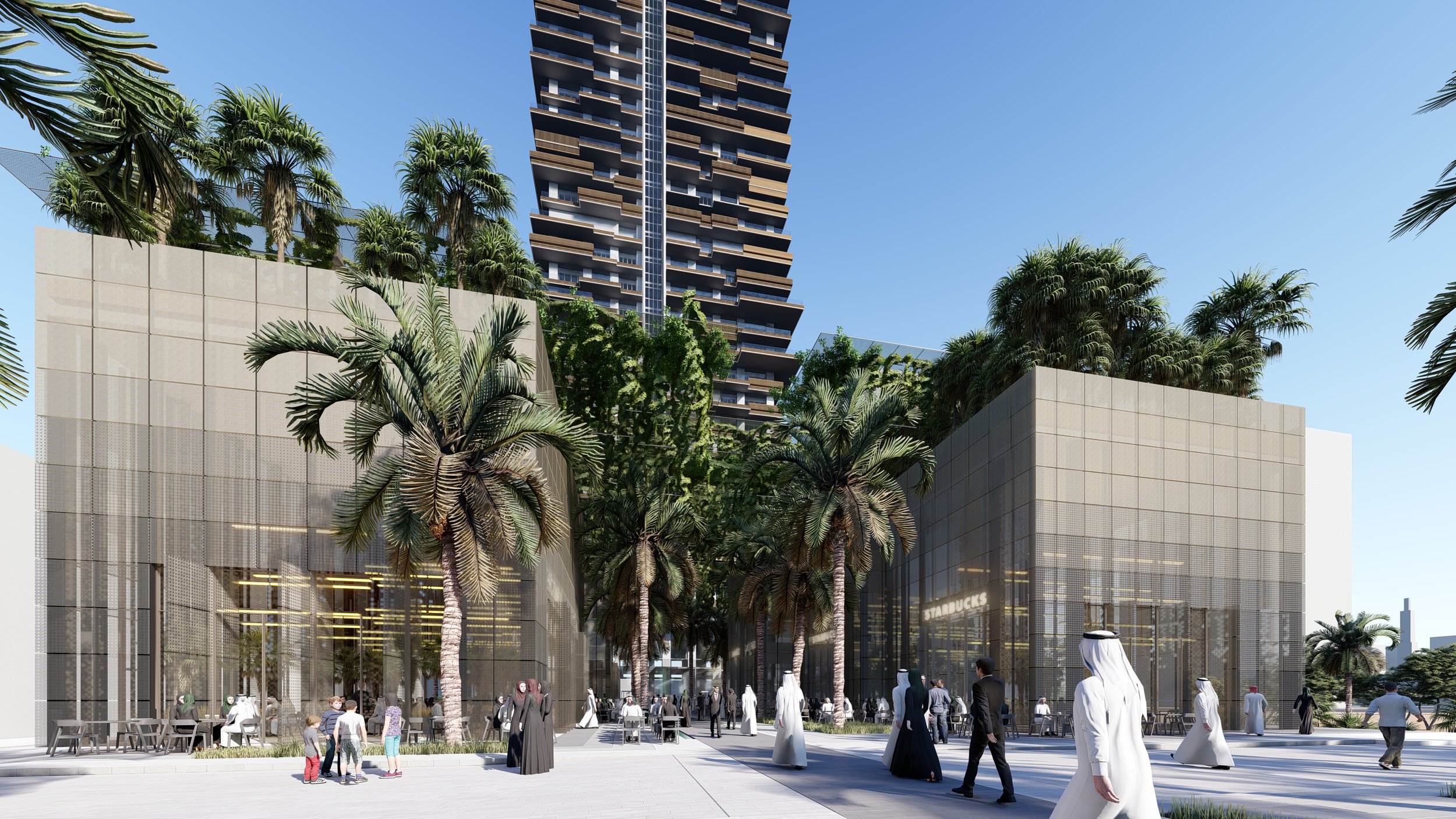COMMERCIAL F&B
AQA
AQA is a novel retail concept launched in Riyadh, Saudi Arabia, integrating natural elements with modern architecture. Its monolithic, stone-like concrete facade, complemented by the tranquil sound of water canals surrounding each block leading to the central piazza, creates a serene and calming ambiance, offering a peaceful retreat amidst the bustling city. AQA Riyadh establishes a new benchmark for environmentally conscious and aesthetically pleasing commercial spaces.
AZHA NORTH
Azha North is a meticulously conceived linear master plan that features a commercial strip functioning as the entrance to the Azha North compound, catering to both public and private utilization. This design, grounded in a comprehensive data-driven analysis, strategically situates the commercial units to ensure optimal functionality. Nestled between these units is an intermediate landscape, naturally shaded by the surrounding structures. This area is further accentuated by a contrasting flooring colour, imbuing it with a fresh and breezy ambience.
RIPPLE
Ripple is a master plan that functions as both a commercial strip and a transitional entrance to the Azha North residential compound, catering to the needs of both the compound residents and external visitors. This design is the product of a comprehensive data-driven analysis of pedestrian circulation, solar, and wind factors, resulting in an optimal composition of modular cubes. The ripple pattern is integrated into the design to evoke the fluid coastal ambience of the project.
BCN
The project of Barcelona is a landmark entertainment destination along the waterfront of Beirut with a diversity of leisure facilities, F&B outlets, kid zones, and multifunctional entertainment areas. With 18,000 m2 of facilities and a diverse set of landscaped terraces, the development creates not only a destination but allows for full-day entertainment and maximized synergy between various complementary program elements.
RAMLA TOWER
Based in Riyadh, the project involves a commercial base for a 30 floor level tower, designed to reflect the luxurious lifestyle of the region. The fading translucent façade has a golden glow created using layers of fritted and tinted glass with random interior linear lights that reflect and refract within the glass layers.
ARENA
The Arena project redefines the traditional singular branded car showroom with a dense cluster of exhibition spaces, compiling all car brands and complimentary services like banks, retail, F&B outlets in one space, and adding a rooftop arena for a diversity of car-related activities with test tracks, performance, and exhibition spaces.






