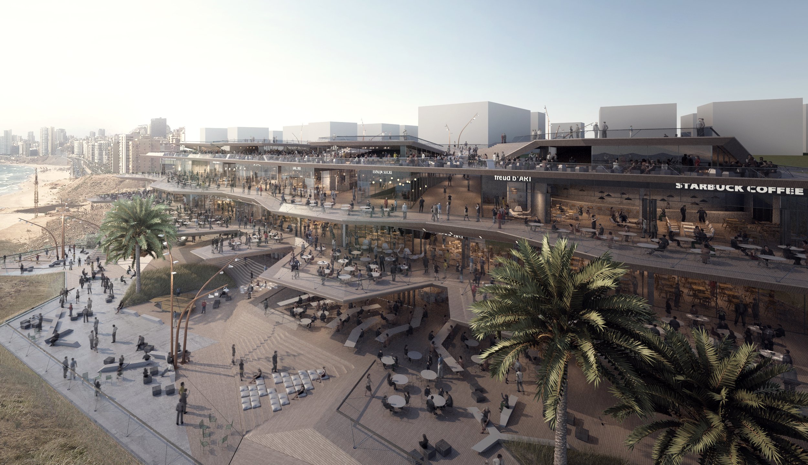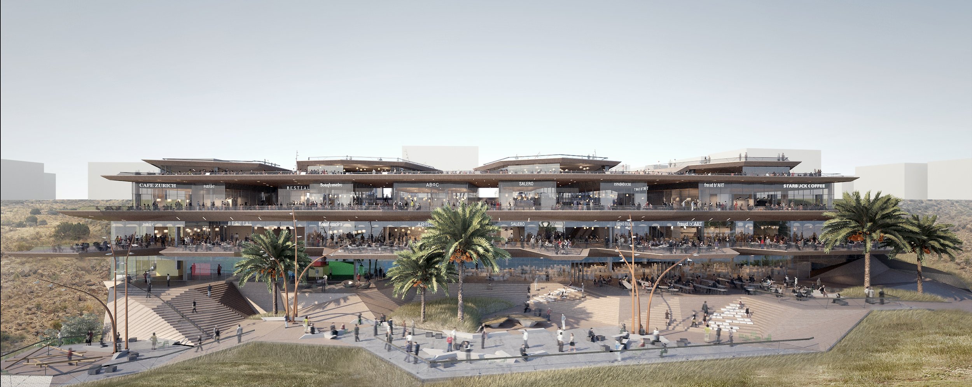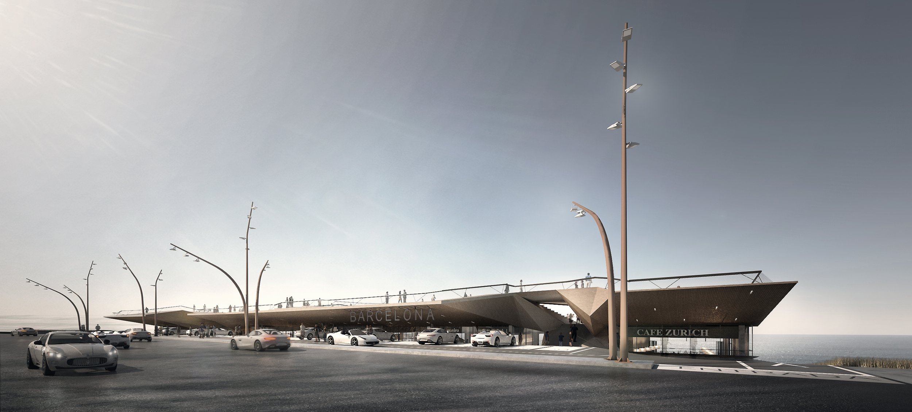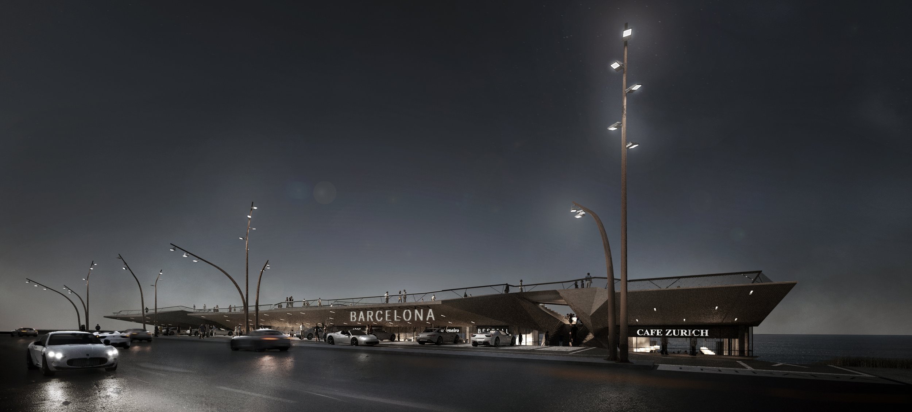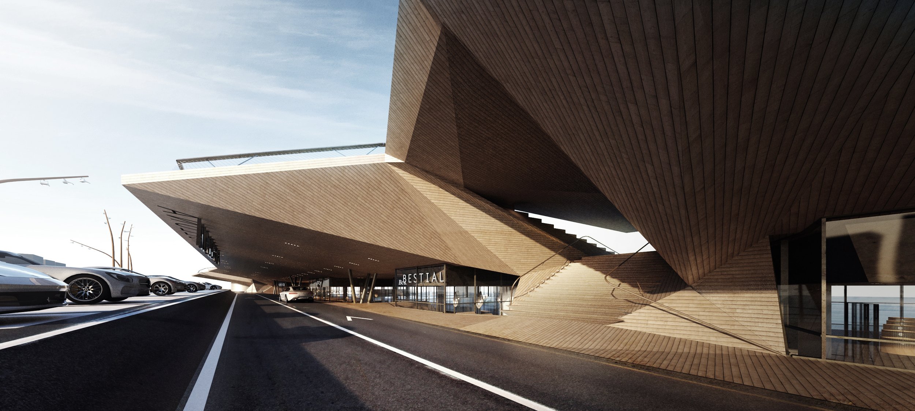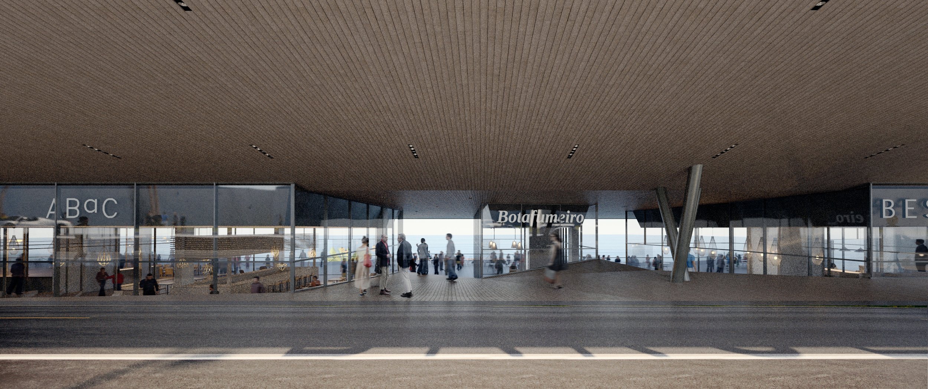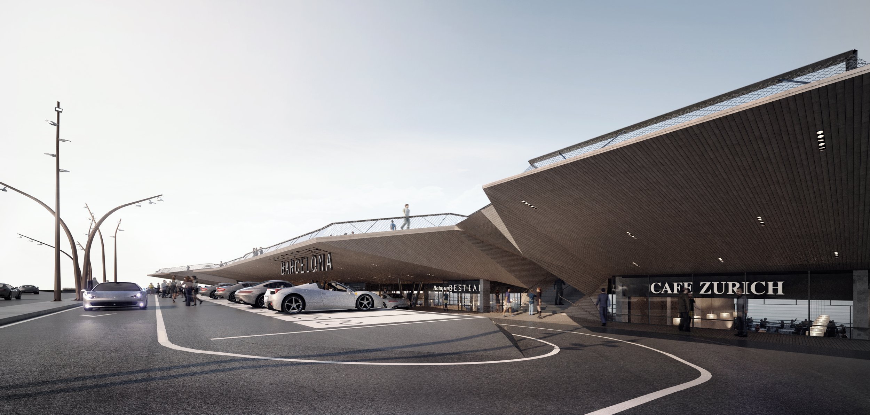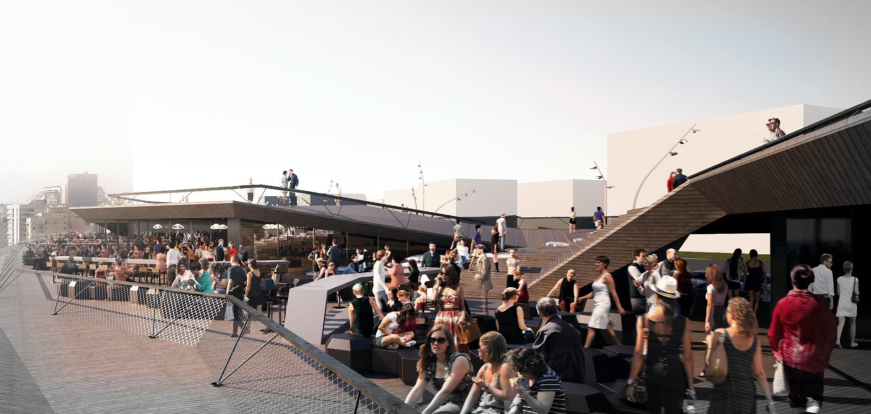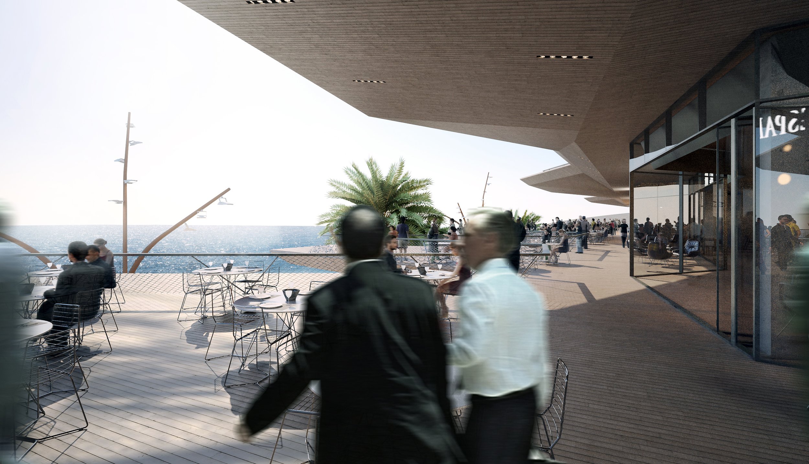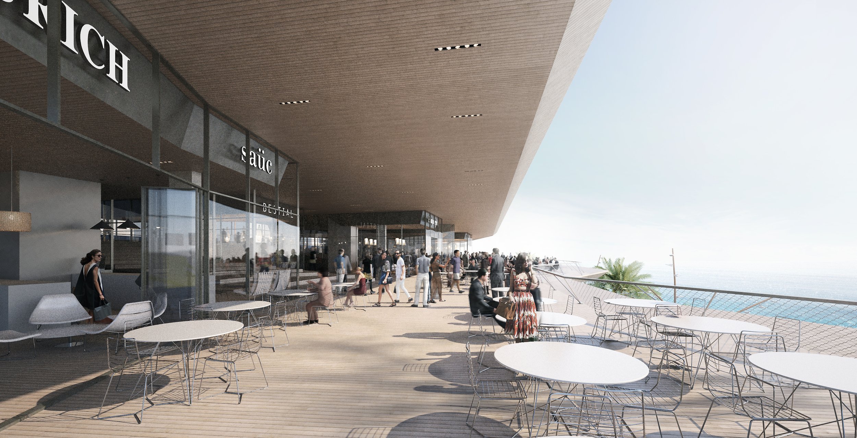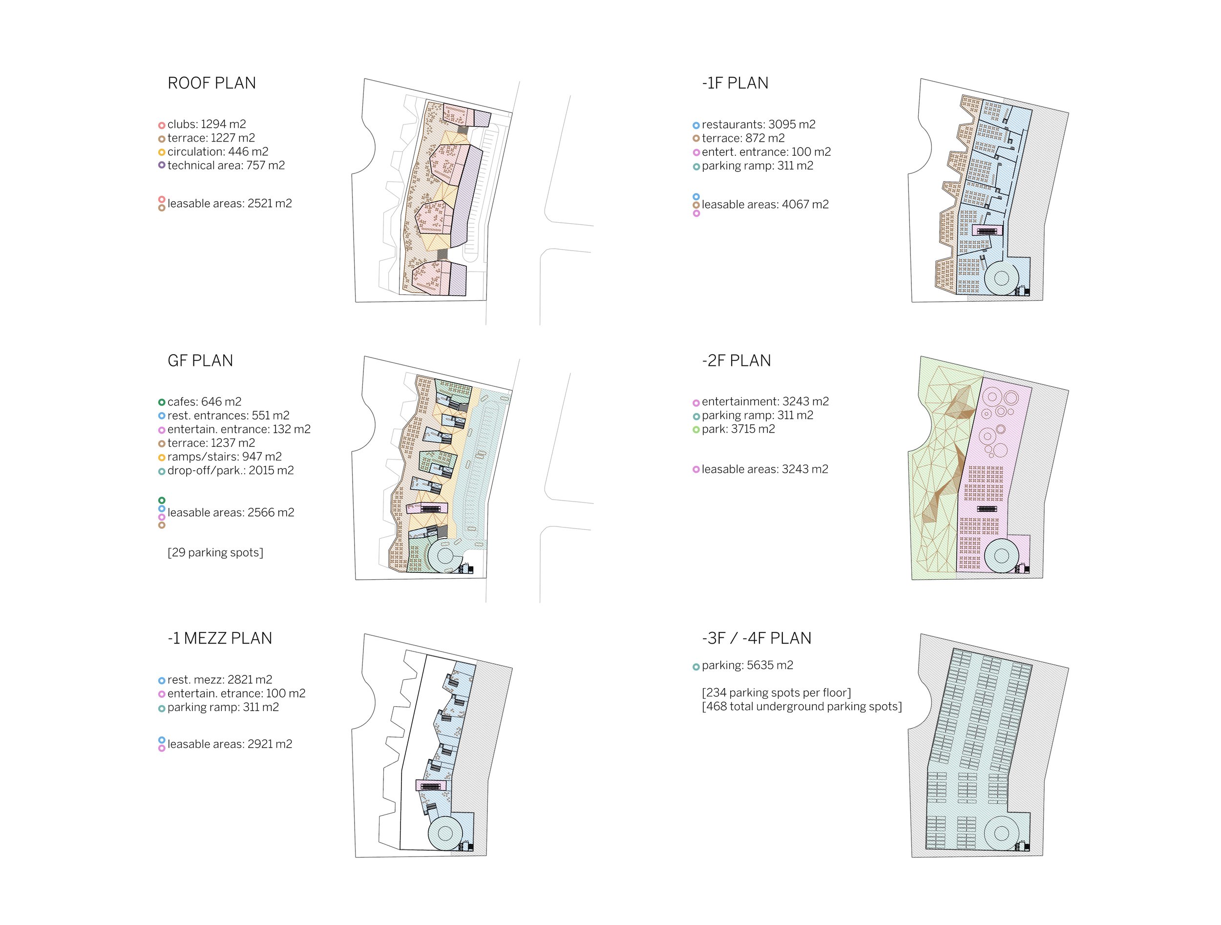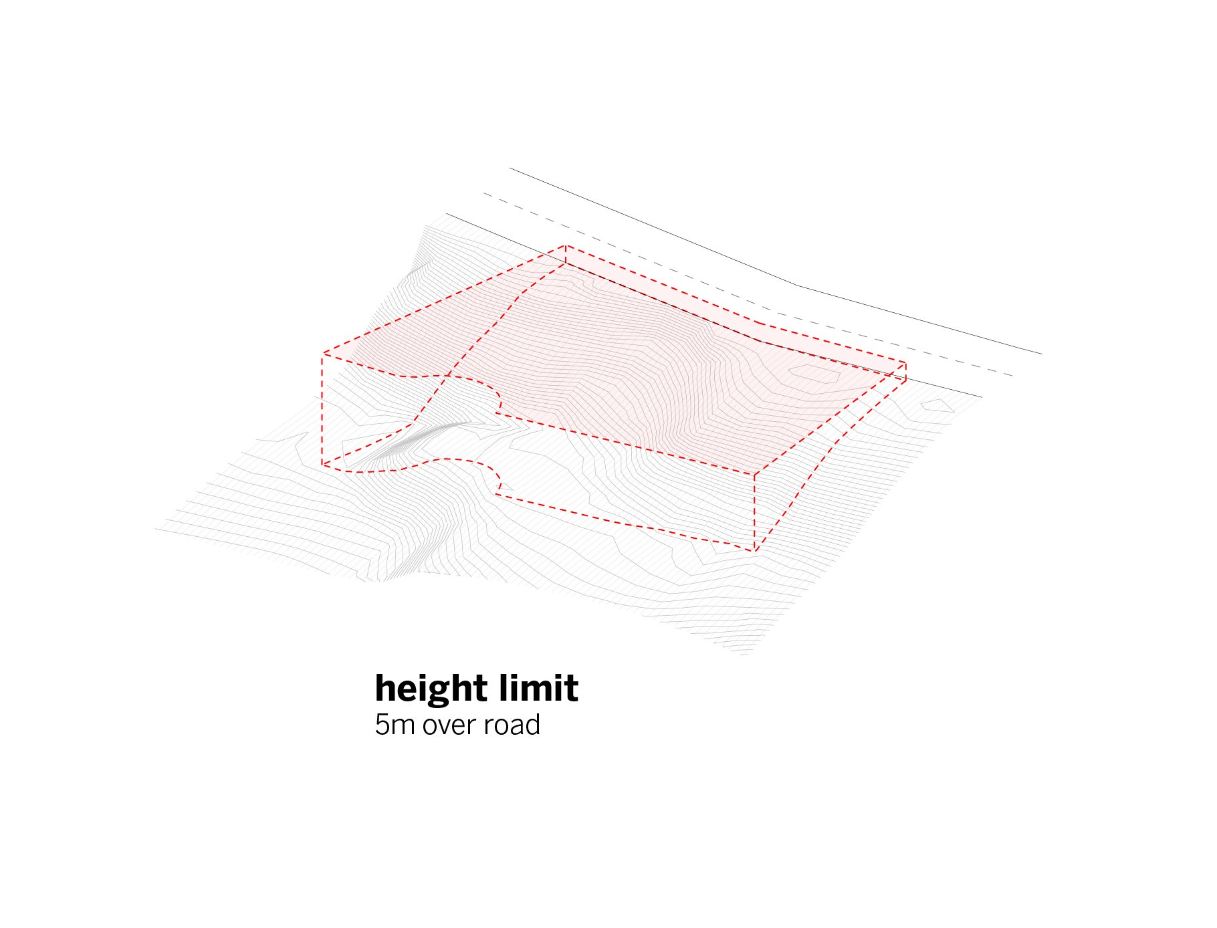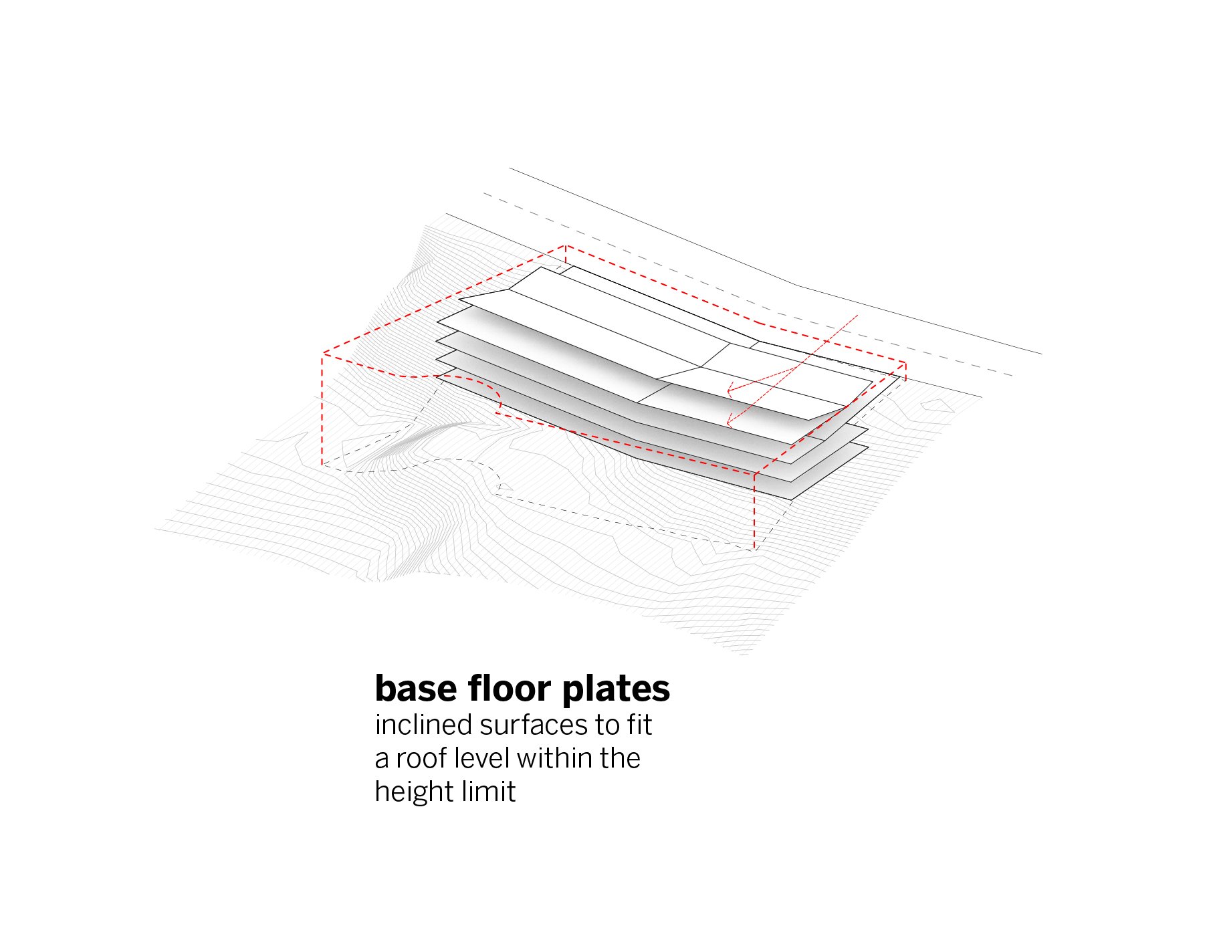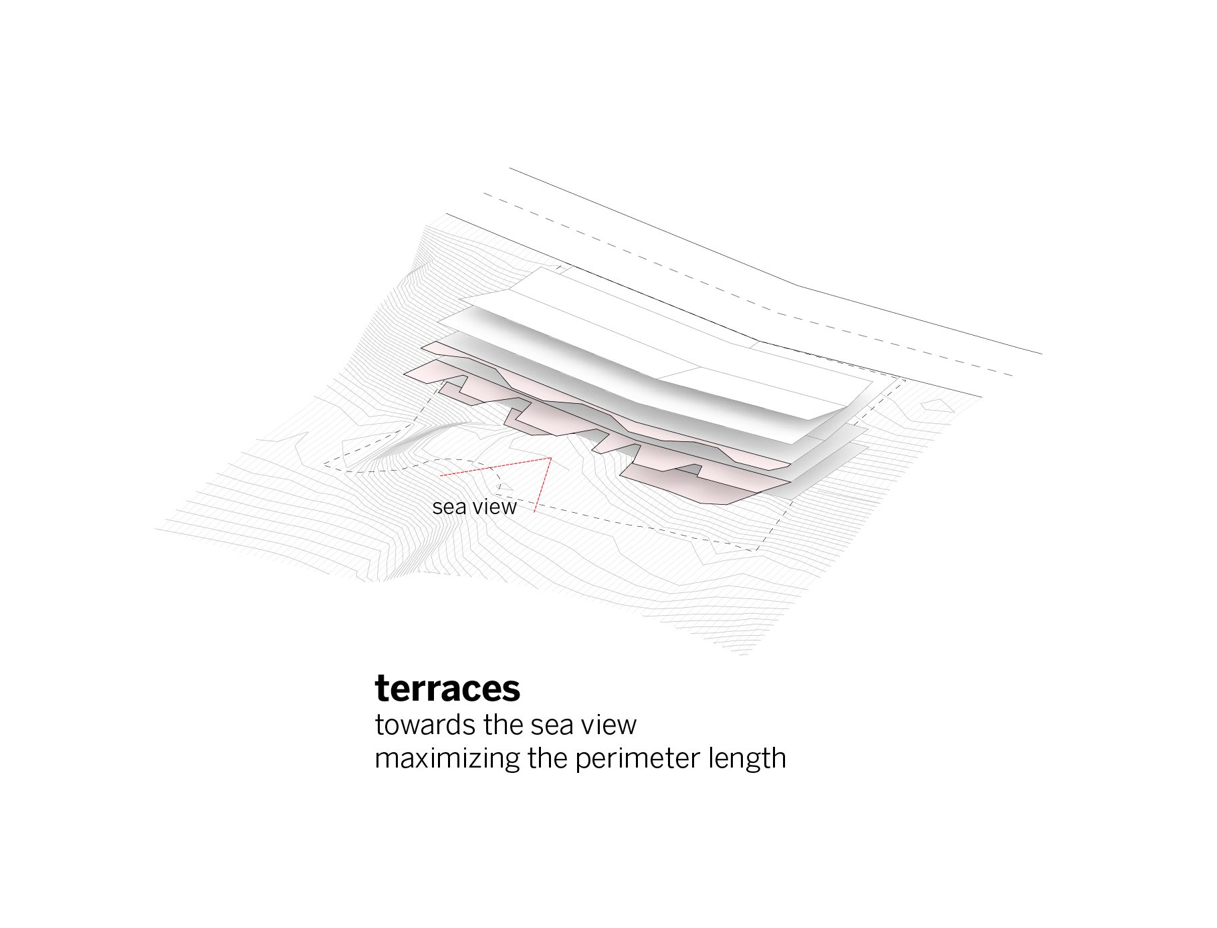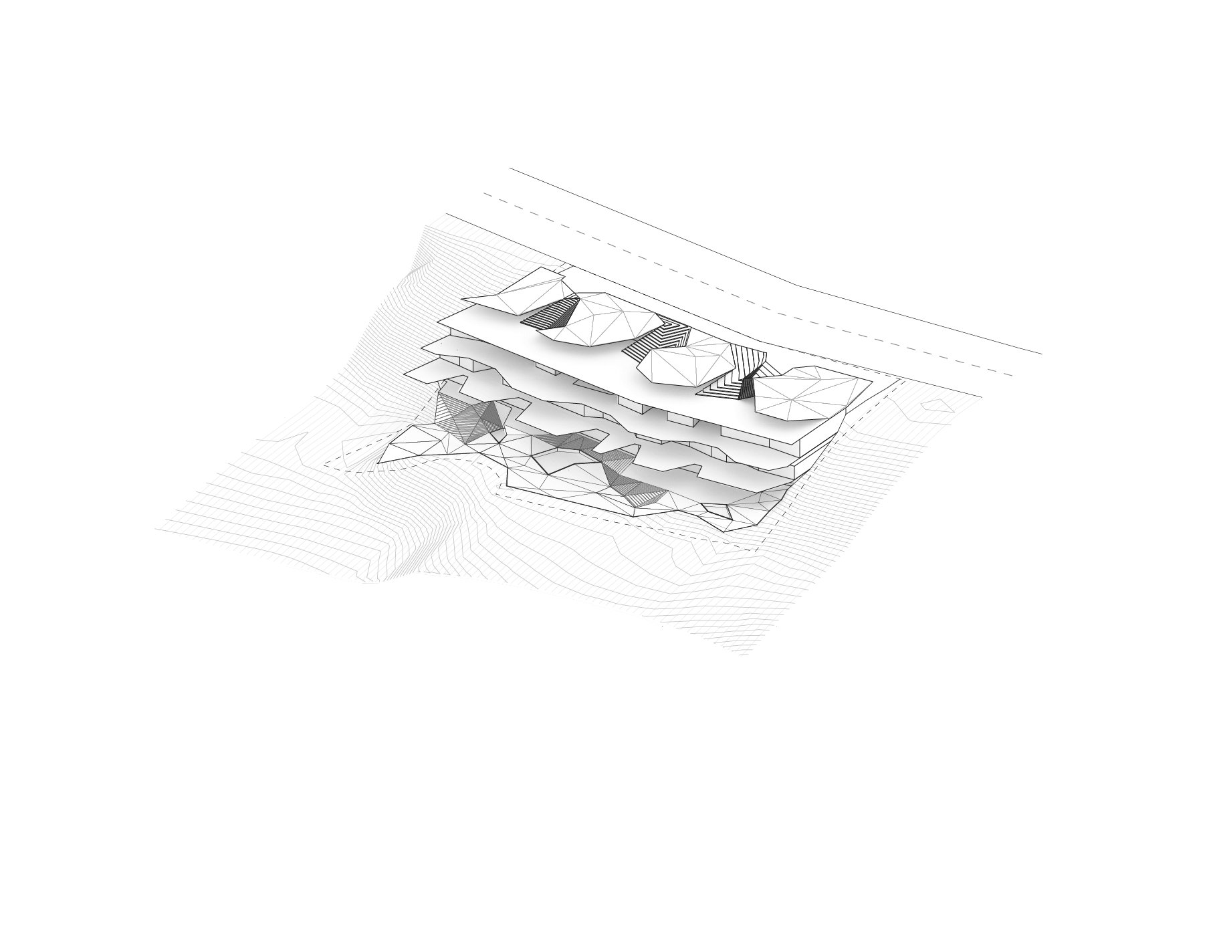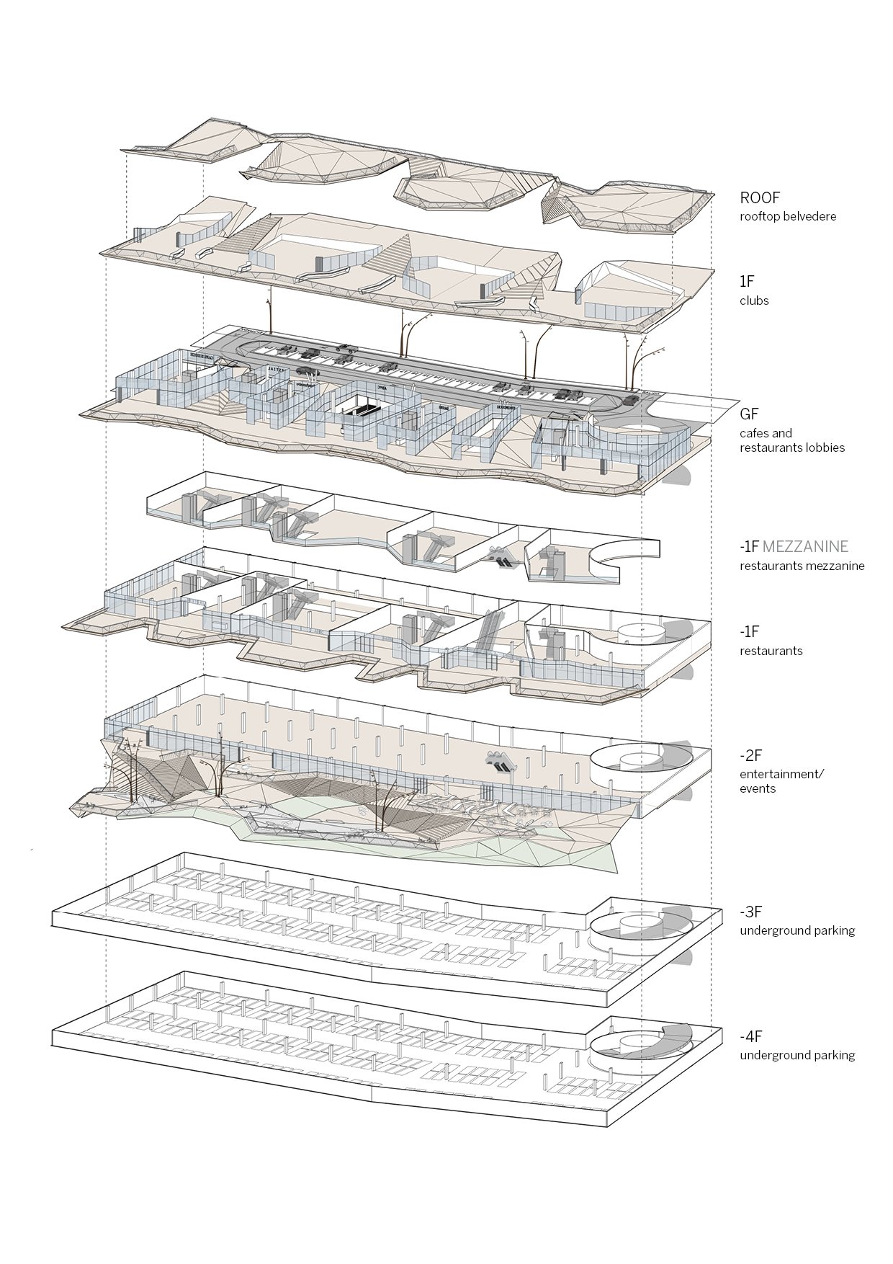BCN
Aerial View
The project of Barcelona is a landmark entertainment destination along the waterfront of Beirut with a diversity of leisure facilities, F&B outlets, kid zones, and multifunctional entertainment areas. With 18,000 m2 of facilities and a diverse set of landscaped terraces, the development creates not only a destination but allows for full-day entertainment, and maximized synergy between various complementary program elements.
Location Beirut | Lebanon
Type Commission
Program F&B + Entertainment
Size 18,000 SQM
Aerial View
Located on the sloping coastline, the building steps down from the ground floor at street level to meet the sea level through series of cantilevering terraces with panoramic views throughout. The roof level contains a sculpted lounge landscape with bars and clubs. All units have direct exposure to and access from the ground floor, allowing intuitive exploration and wayfinding for the visitor.
Elevation View
Entrance Views
Environmental parameters inform the massing of the building on site. While visible from street level, the project blends into the natural landscape. Platforms and terraces not only make visual connections with the surrounding environment but also interact with them spatially and incorporate the panoramic view of the sea. While many of the terraces are open to the air, they also offer escapes from the sun by providing shade below.
Close-up Views
Floor Plans
Diagrams


