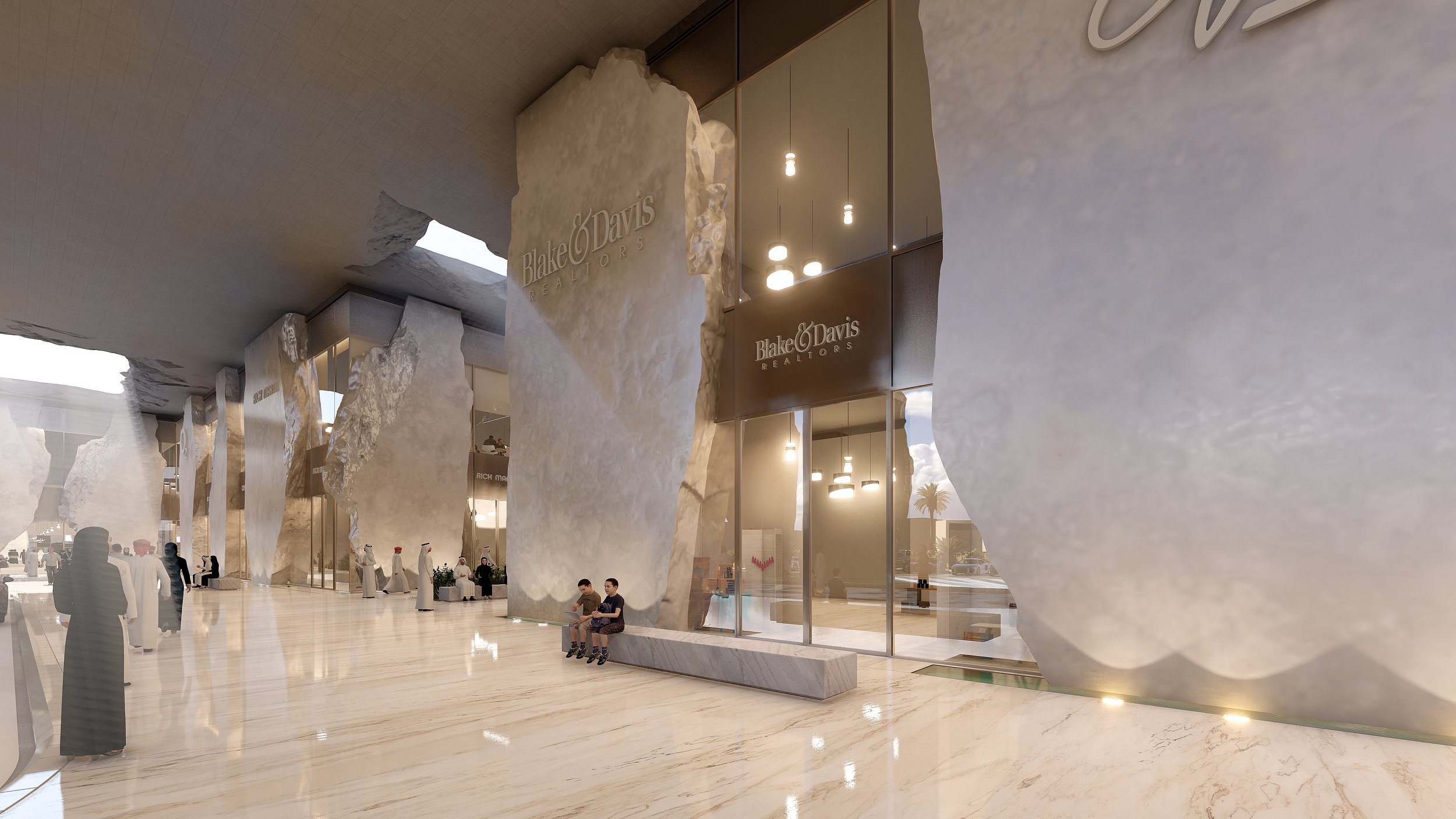AQA
AQA, situated in Riyadh, Saudi Arabia, redefines the concept of commercial compounds in the region. This two-story commercial compound encompasses a diverse array of high-end interactive and leisure facilities, including retail shops, food and beverage outlets, and a grocery store. The upper floor is designated for more private amenities, such as offices and a clinic. AQA provides a full-day, comfortable entertainment destination with all needs met within a single ecosystem.
In Collaboration with FMZD
Location Riyadh | Saudi Arabia
Type Commission
Program F&B + Commercial
Size 22,000 SQM
Street Views
Drop-off View
AXO - Project Components
AQA evokes the aesthetic of the Stone Age, characterized by a natural and vibrant quality. The design features a façade reminiscent of ancient monolithic stone, which appears to crack open, allowing sunlight to filter through the seamless glazing system. Additionally, the sound of the canals flowing around the modular entities and converging in the central engaging outdoor meeting point enhances the visitor experience, creating a tranquil shopping environment while providing thermal protection in the arid climate. A single roofing shelter encompasses the modular entities extending outward on both sides, to welcome visitors into the project.
Project’s Elements
Lake View



The user's experience is not only enhanced through the composition and material of the project but also through detailed design strategies. The open courtyard layout facilitates seamless movement and interaction between all retail and leisure spaces, creating a cohesive and engaging atmosphere. Integrating natural elements, such as the stone facade and water features, not only adds aesthetic value but also contributes to a pleasant and refreshing ambience. The strategic arrangement of seating areas under one sheltering roof ensures comfort and encourages extended visits.
Close-up Views
Floor Plans
Elevations














