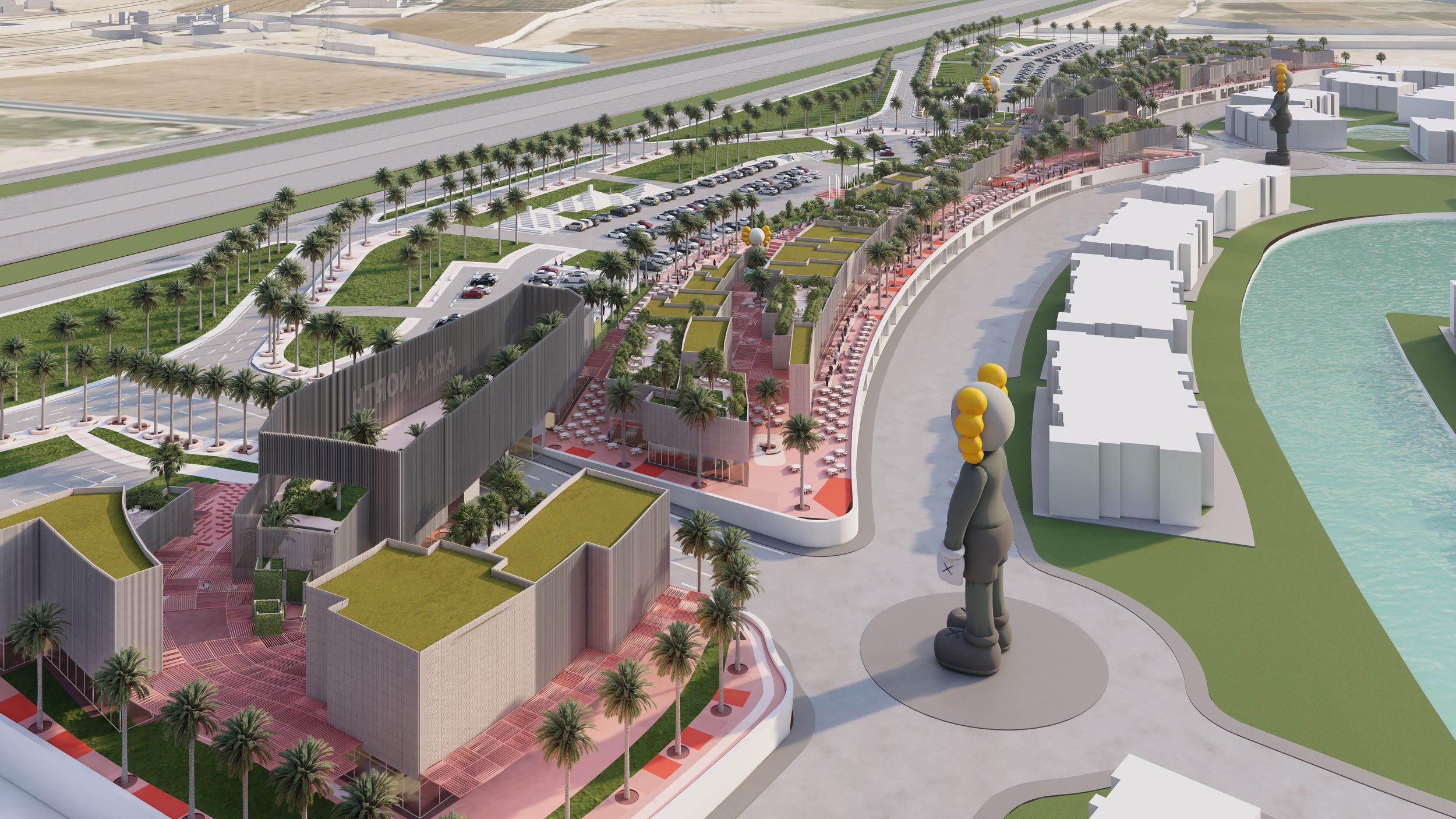AZHA NORTH
Entrance View
Azha North is a linear masterplan located on Egypt's North Coast. It is a commercial strip that is designed to cater to both public and private needs. Azha North embodies modern coastal living, offering an interconnected space that seamlessly blends functionality with visual appeal. The plan fosters a harmonious environment where essential services and leisure activities are easily accessible. Emphasizing community needs and aesthetic appeal, the design creates a dynamic and inclusive atmosphere that significantly enhances the quality of life for residents and visitors alike.
Location North Coast | Egypt
Type Commission
Program Masterplan
Size 10,000 SQM
Concept Derivatives
The design is grounded in a rigorous data-driven analysis, which informed the strategic disposition of solid and void relationships to achieve optimal quality of life. The intermediate spaces between the varied solid structures are enlivened by a landscape that integrates diverse lively elements, including water features and green walls, evoking a village-like atmosphere within the commercial strip. Additionally, the use of contrasting vibrant colours on the flooring surface not only invigorates the project visually but also contributes to a moderated microclimate, enhancing the overall thermal comfort of the area. This sophisticated interplay of design elements creates a dynamic and inviting environment.
Outdoor Views
Aerial Views
Master Plan














