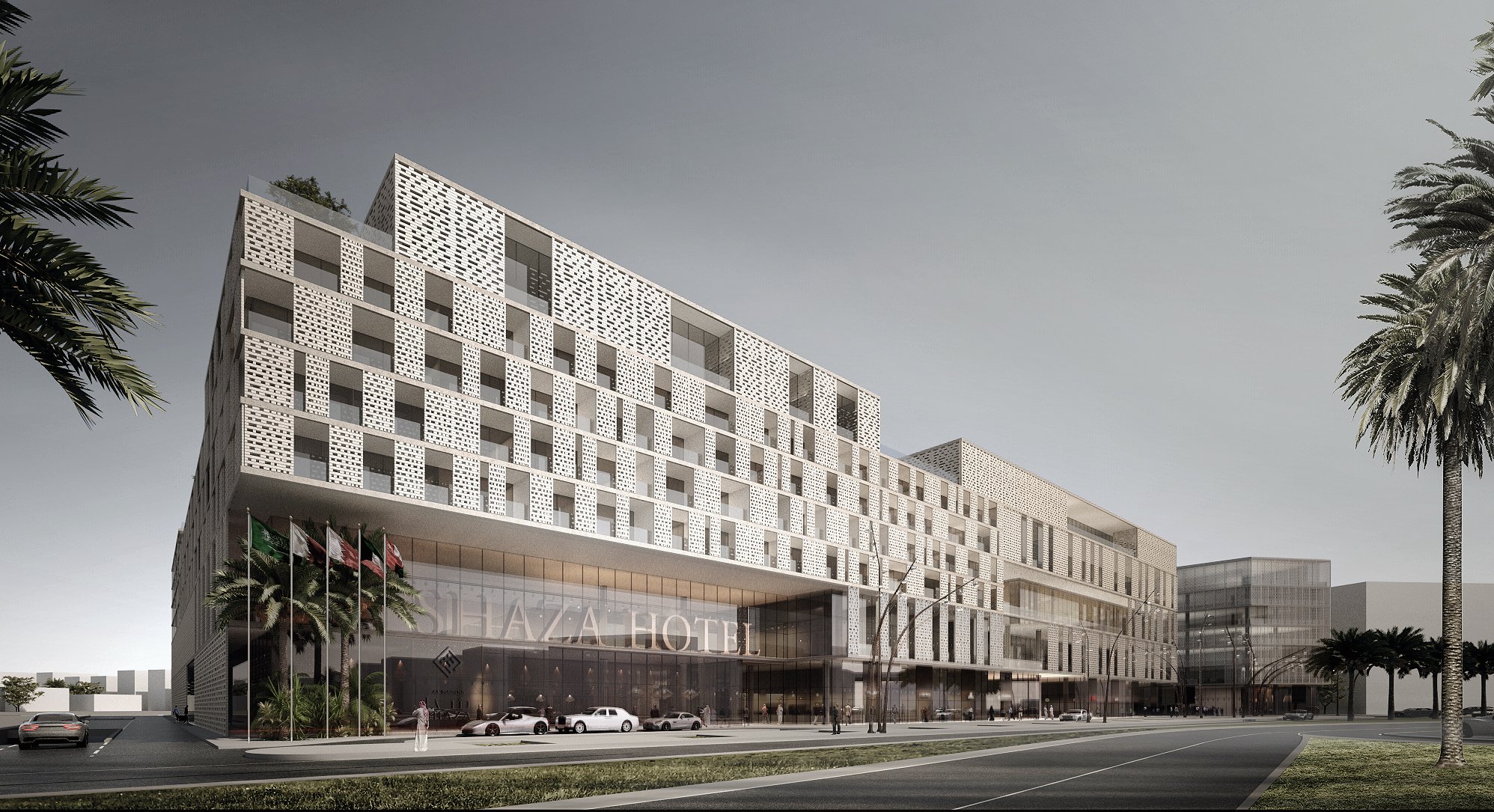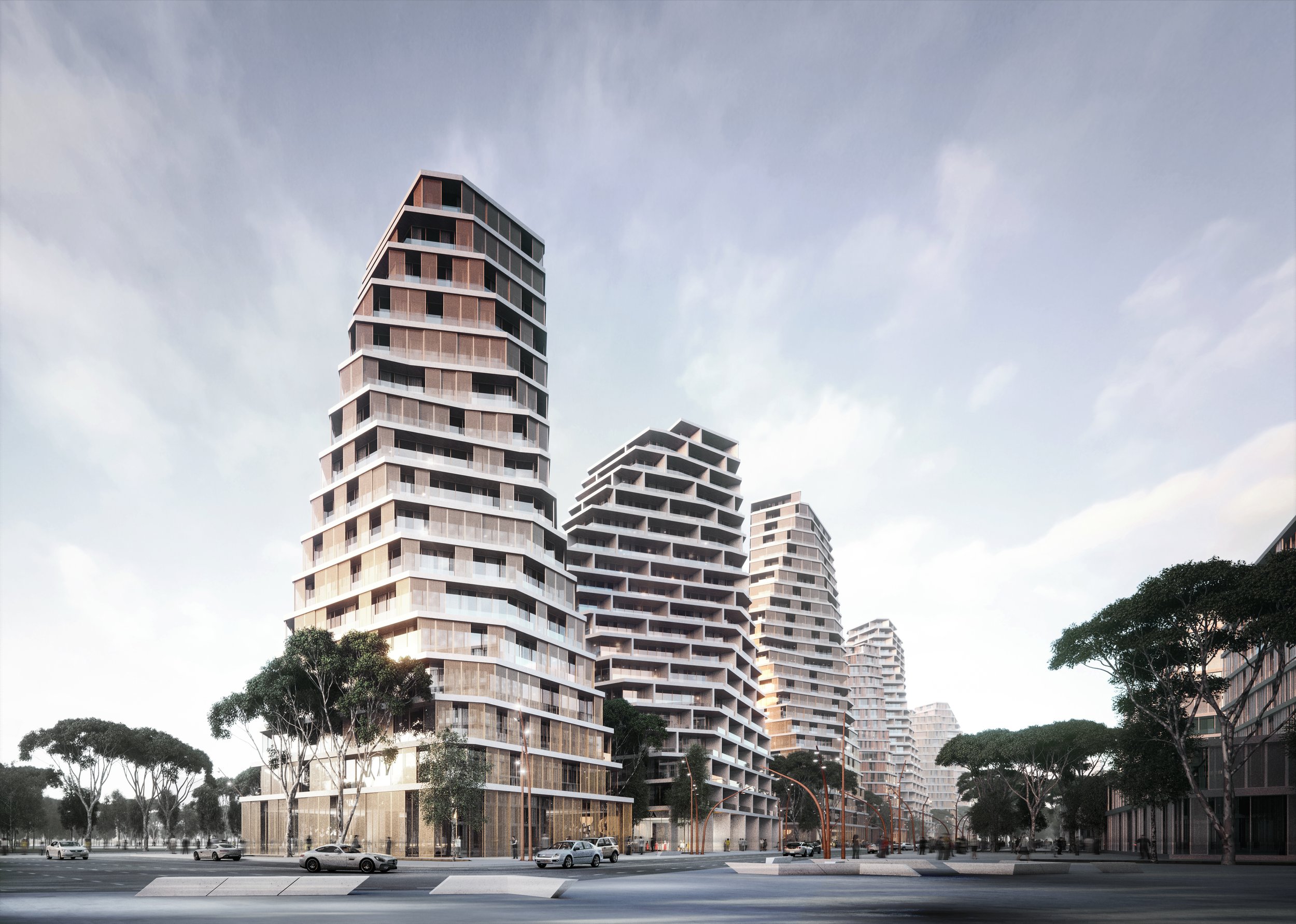MIXED-USE
KOSEN
Located on of the primmest plots in Dakar, 2 mins from the central train station, 5 mins from the main harbor, and along the most active commercial avenue in the city. The plot has been dived to complete the urban fabric of the region by adding two crossing streets and six legal plots.
DOHA OASIS
Built by Associative Data Research (BADRx) was commissioned by Nabil Gholam Architects to design the central iconic glass landscape towers for Doha Oasis in Doha, Qatar. The two towers rise from the landscape of the Doha Oasis Park and host a range of entertainment activities accessible from the shopping mall below.
RIYADH AL-MALQA
Riyadh Al-Malqa is centrally located amidst the city's most prominent and exclusive skyscrapers. Inspired by the Najd architectural style, its design serves as a symbol of the harmonious unity between the past and the future. The skyscraper's earthy colors emphasize the desert spirit, symbolizing a fusion of nature and the digital age. On the ground level, an old city style Arabian terraced podium connects various features, including retail spaces, food and beverage outlets, and lounges, all of which support the upper residential units comprising single, double, and triple-bedroom apartments.
SKY PALACES
A mixed-use tower with 25,000 m2 of hotel spaces on the lower floors alongside a range of residential apartments and larger penthouses on the upper floors creates a new landmark along the Jeddah waterfront.
ZAKHER MALL
The 85,000 m2 mixed-use project on two adjoining plots in Muscat Oman comprises a hotel, entertainment, F&B units, and retail around a climate-controlled Central Square with office and conference facilities located in a standalone building and connected via a pedestrian bridge.
7ENITH
The 70,000-m2 proposal for the private sector is designed to add value to the surrounding plots, in which a new residential complex is to rise from the ashes. The development features towers accommodating residential units, a hotel, and office spaces with a plinth of commercial and retail areas.
FIVE PEAKS
Located on the banks of Moscow river, the project faces the current commercial district of Moscow, highlighted by its towering skyscrapers and aiming to become its doppelganger on the other side of the river.
LES ZENITH
Les Zenith is a 30,000 SQM mixed-use development, bound to become the landmark for the new urban development - Diamniadio, in Senegal. The project is located at the intersection of the two apex avenues in Diamniadio, giving it incredibly high accessibility and traffic attraction. Based on the client’s wishes, Feng Shui rules of energy flow governed the design process of Les Zenith, including function distribution, form, and façade.
ECLIPSE
Eclipse is a 22,500 m2 mixed-use tower in Beirut’s center, combining residences, furnished apartments, and commercial spaces. Optimizing the view potential over the sea and mountains, the floor plates strategically retract from the central core to allow all main living spaces triple view aspects.
SPECTRUM
Spectrum is a 130,000 m2 mixed-use tower designed by BAD. Built by Associative Data in Beirut, Lebanon. It is a structurally innovative project that merges a diverse range of functions into one synthesized form. Hospitality, residential, and corporate functions are interwoven so that each program takes advantage of ample sky terraces.










