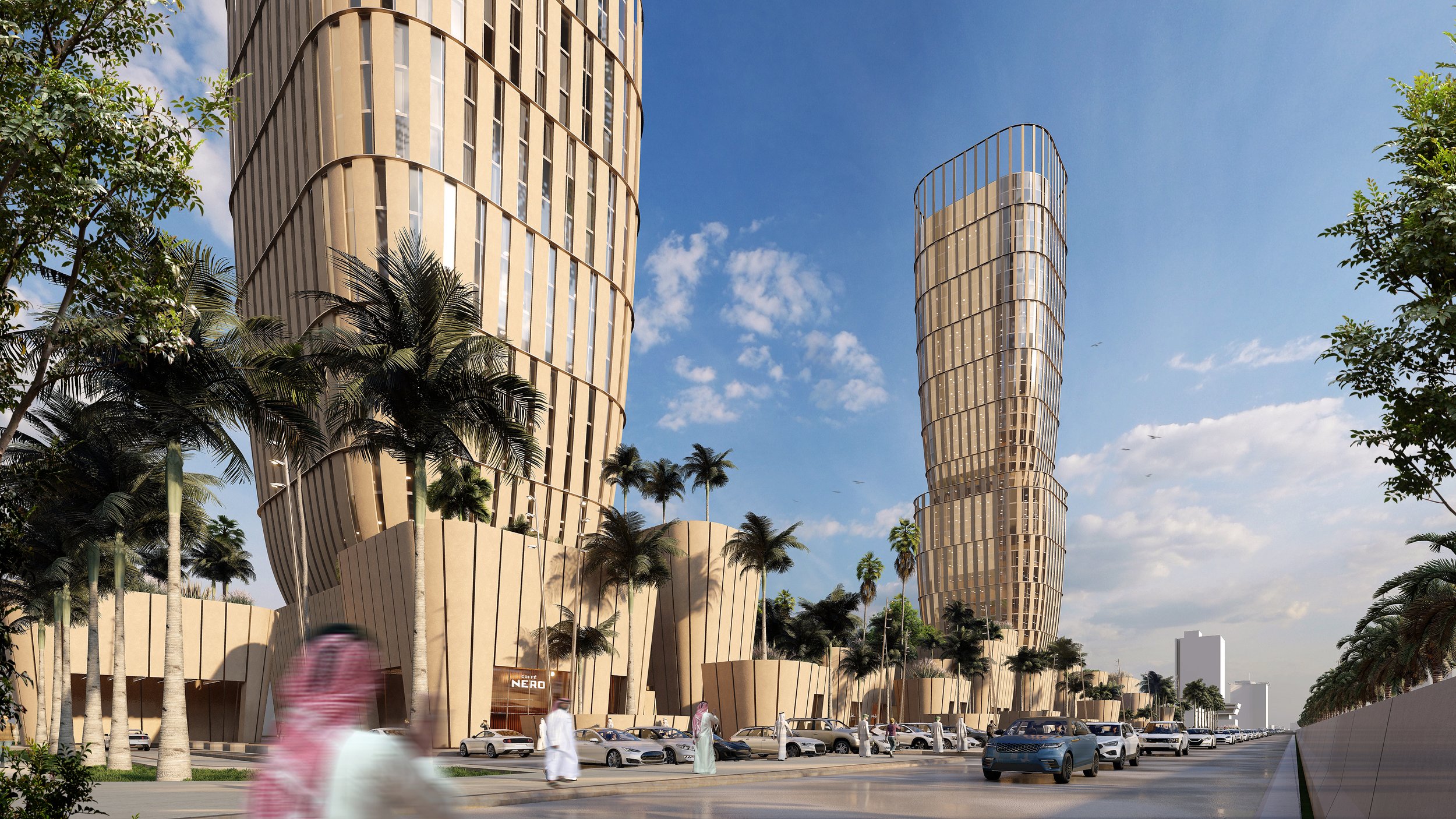RIYADH AL-MALQA
Riyadh Al-Malqa is centrally located in the heart of Riyadh city, amidst the city's most prestigious skyscrapers. The project features two distinctive towers: one dedicated to residential units, and the other to commercial offices. Inspired by the rich heritage of Salmani Architecture, this project is founded on the core principles of originality and modernity, aiming to seamlessly blend the timeless spirit of Najd architecture with contemporary innovation. The design concept extends the adjacent urban sprawl, resulting in two distinctive yet cohesive towers harmonizing with the surrounding urban identity.
Location Riyadh | Saudi Arabia
Type Commission
Program Mixed Use
Size 98,000 SQM
Aerial View
The project layers all aesthetic and passive elements from Salmani Architecture. It not only bridges the heritage and culture of Saudi Arabia with contemporary demands but also enhances the quality of life for users through a sustainable approach. The use of locally available resources and the selection of the earthy colour palette were major factors in blending the project into its native land. Additionally, the design of the narrow, tall windows provides privacy and security while maintaining comfortable indoor temperatures, especially in the hot climate of Saudi Arabia.
Conceptual Diagrams
Aerial View



The podium design is inspired by Salmani architecture, featuring a structure that accumulates through varying height modules, forming an interactive terraced entity. This architectural feature serves as a cohesive element, effortlessly connecting the two distinctive towers and merging them harmoniously with the surrounding cityscape. The terraced design not only enhances the visual appeal but also creates dynamic spaces for interaction. This integration fosters a sense of unity and continuity, ensuring the towers are not isolated structures but integral parts of the urban fabric.
Street Views
Master Plan











