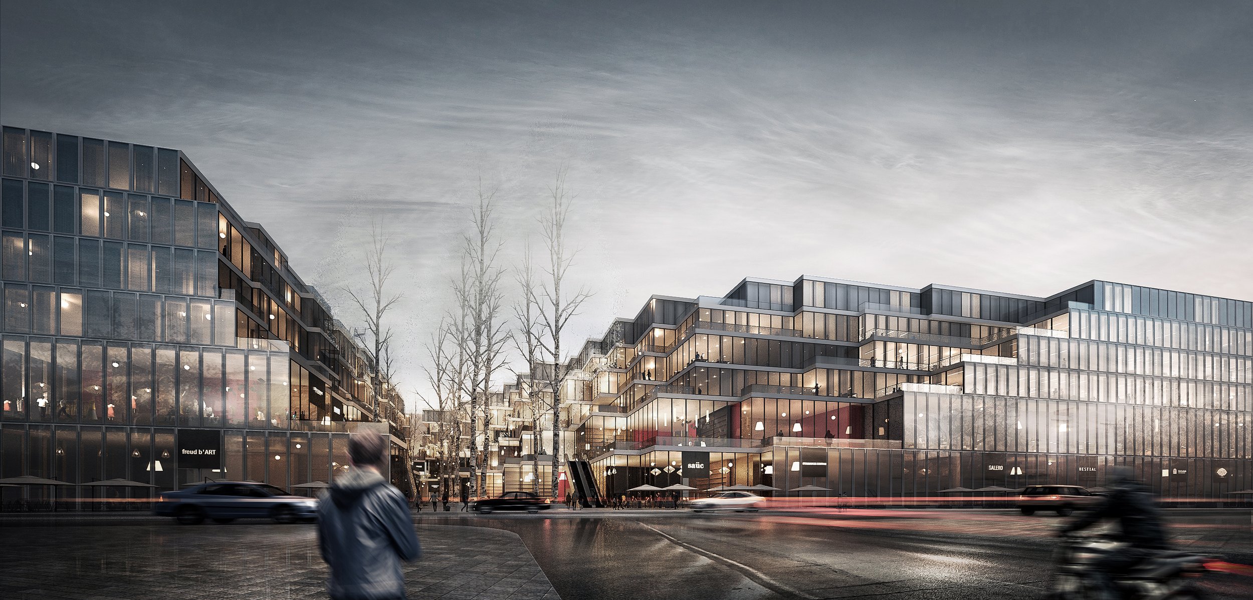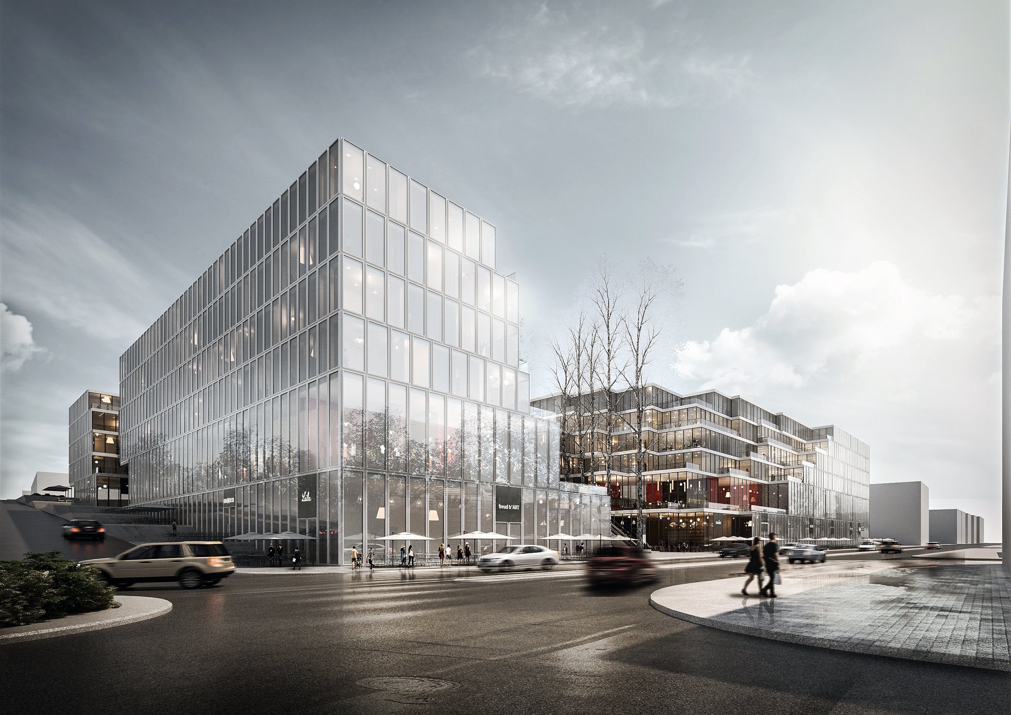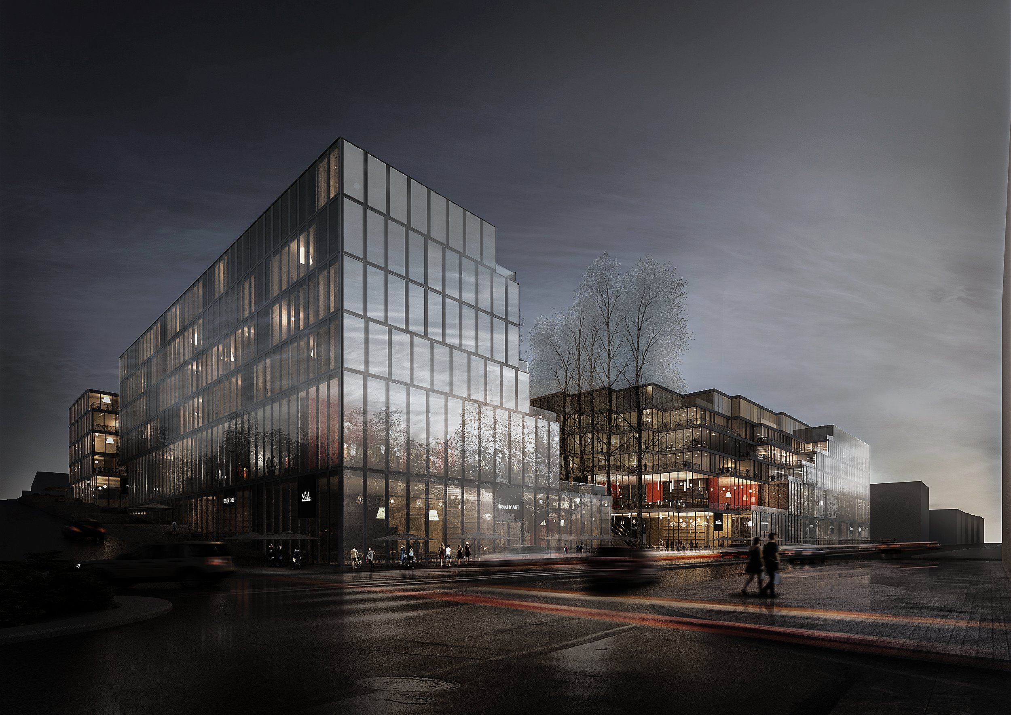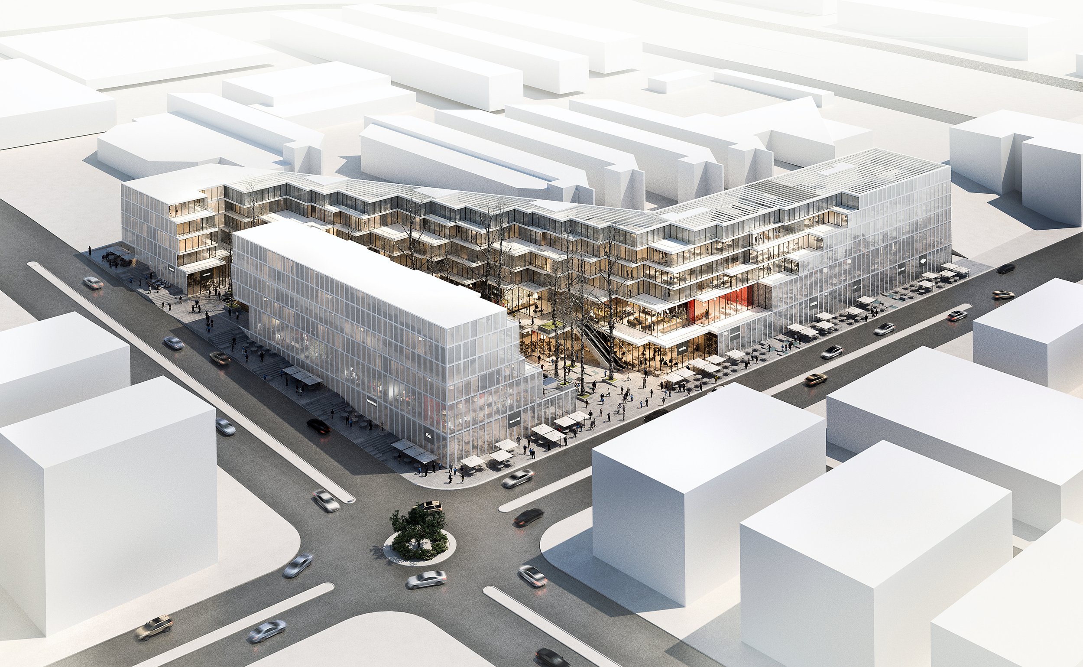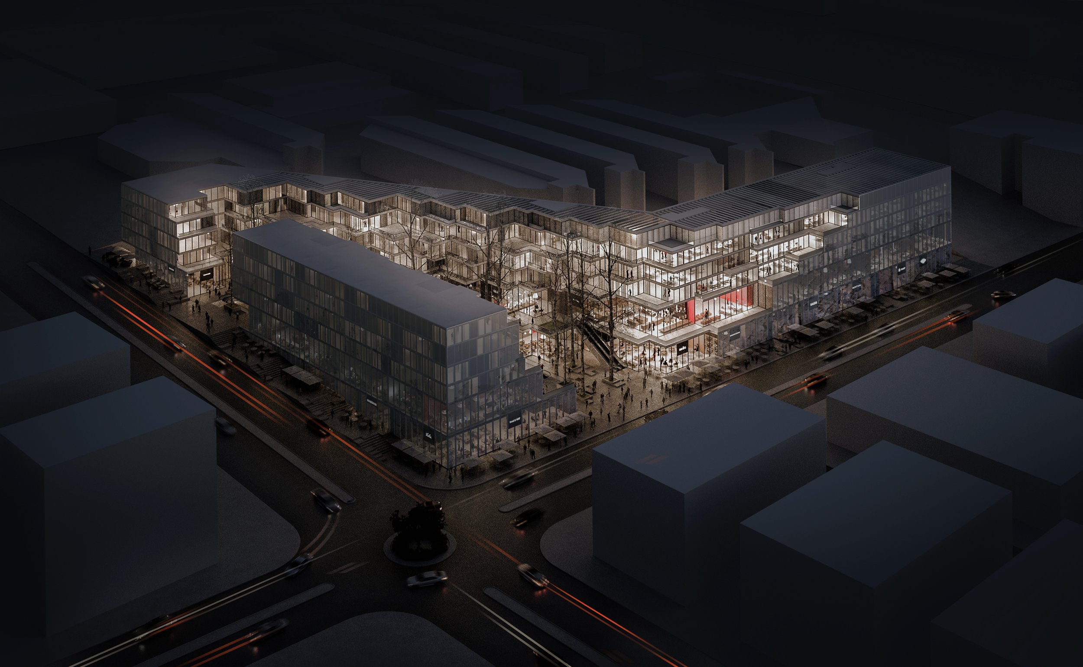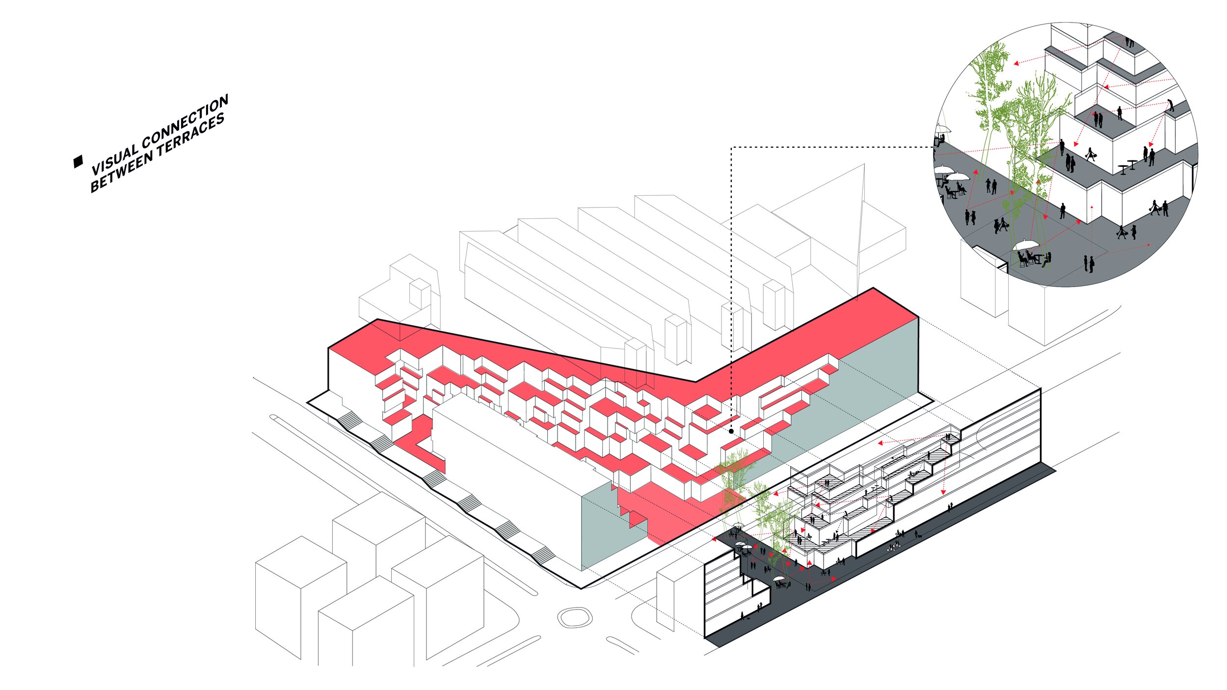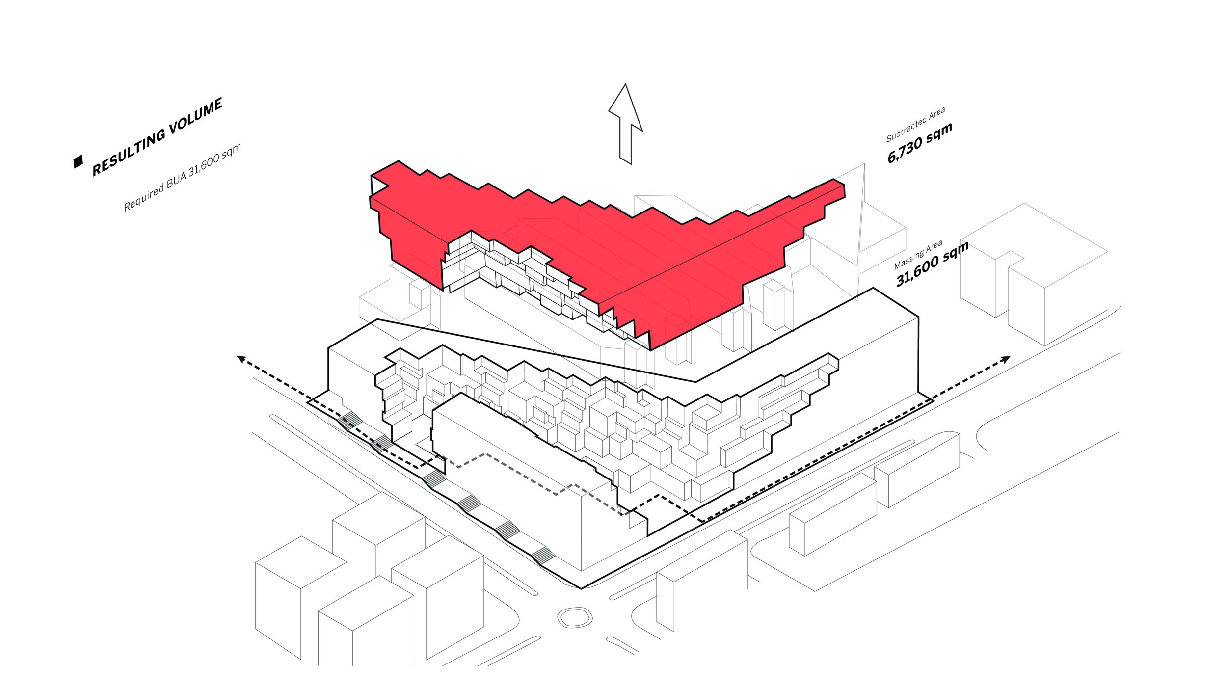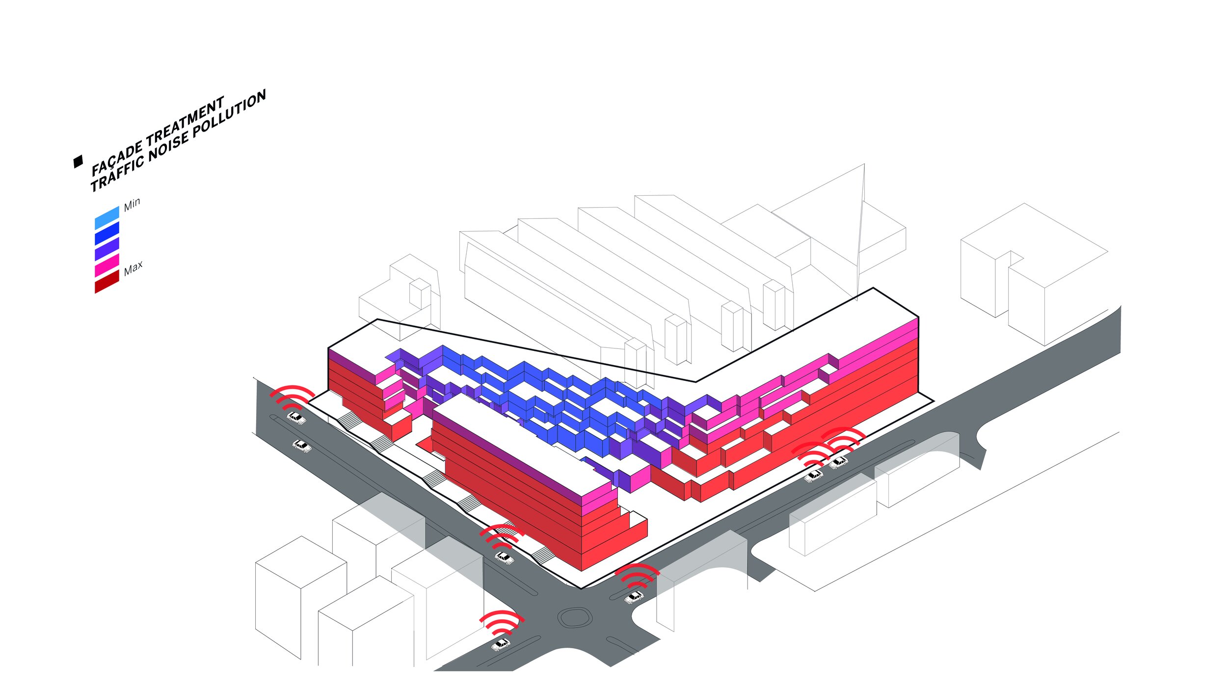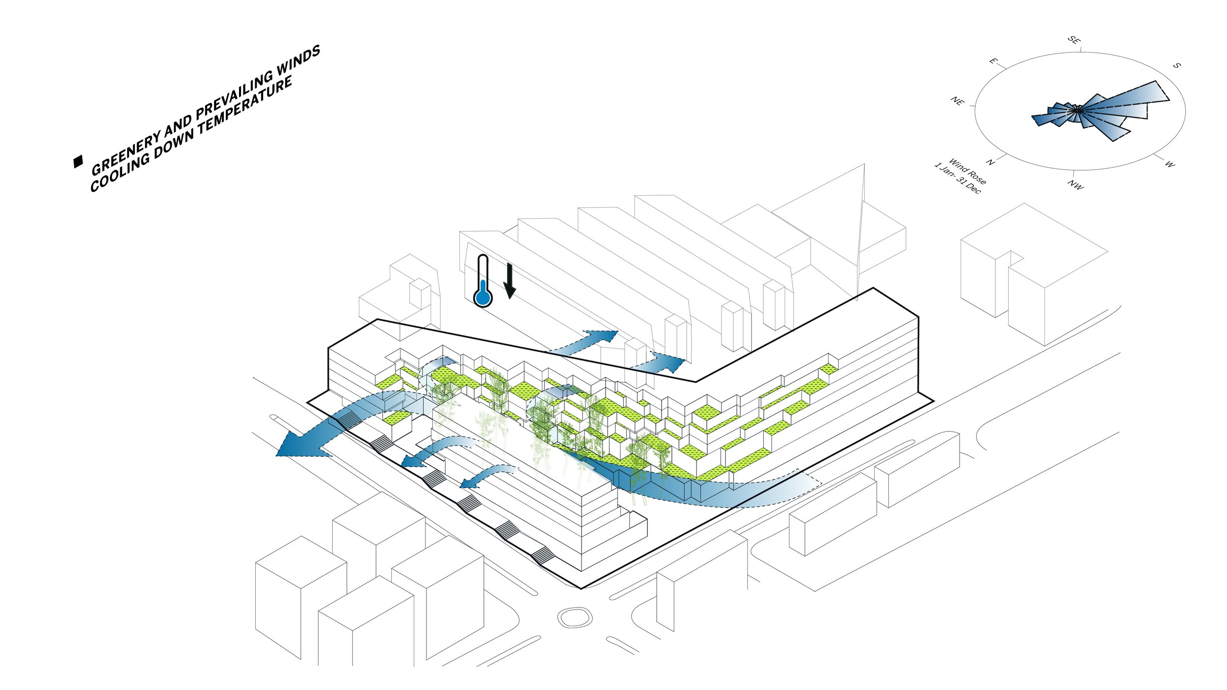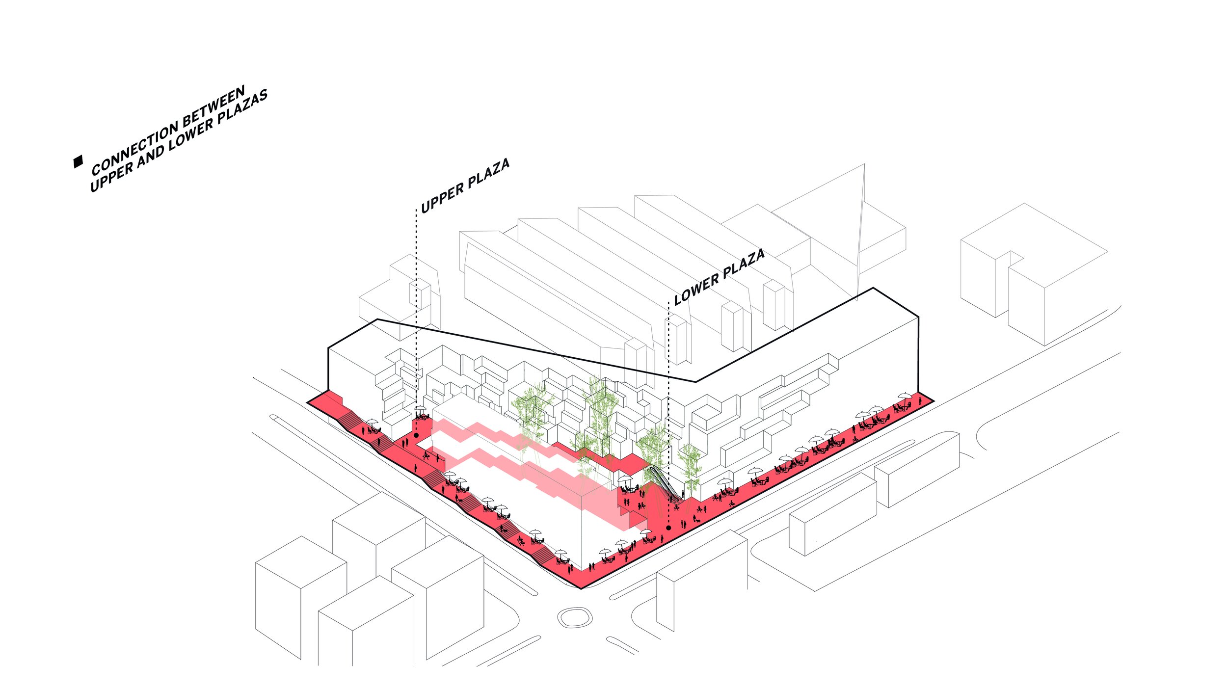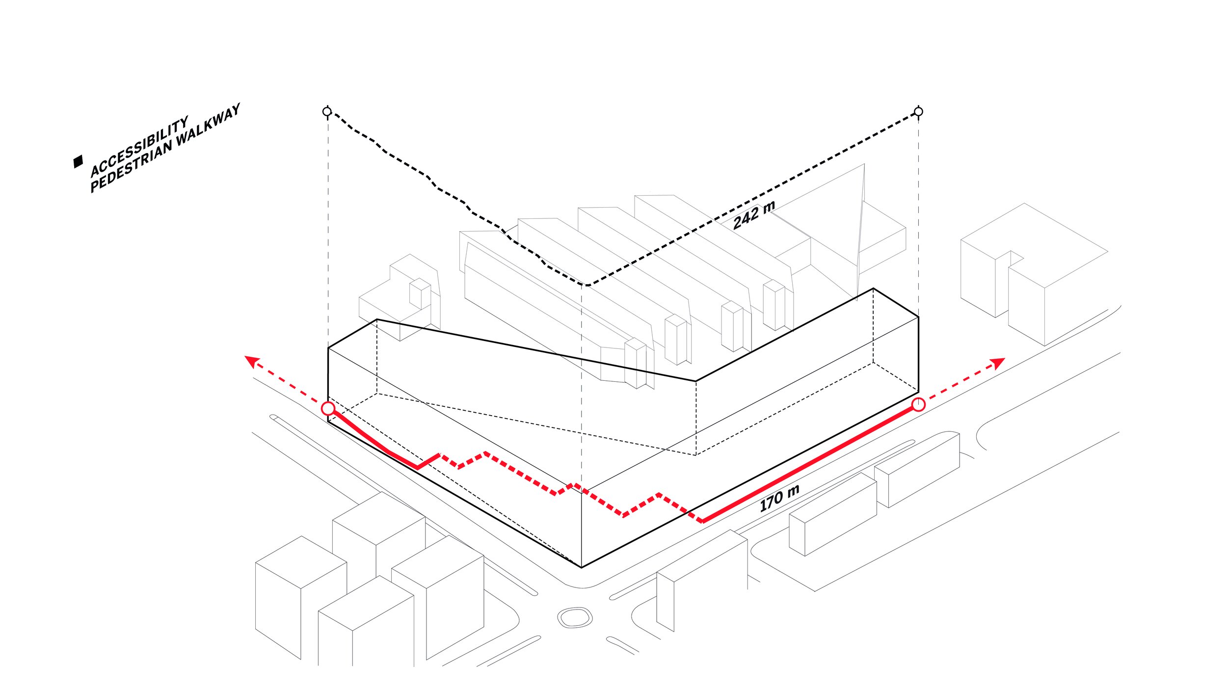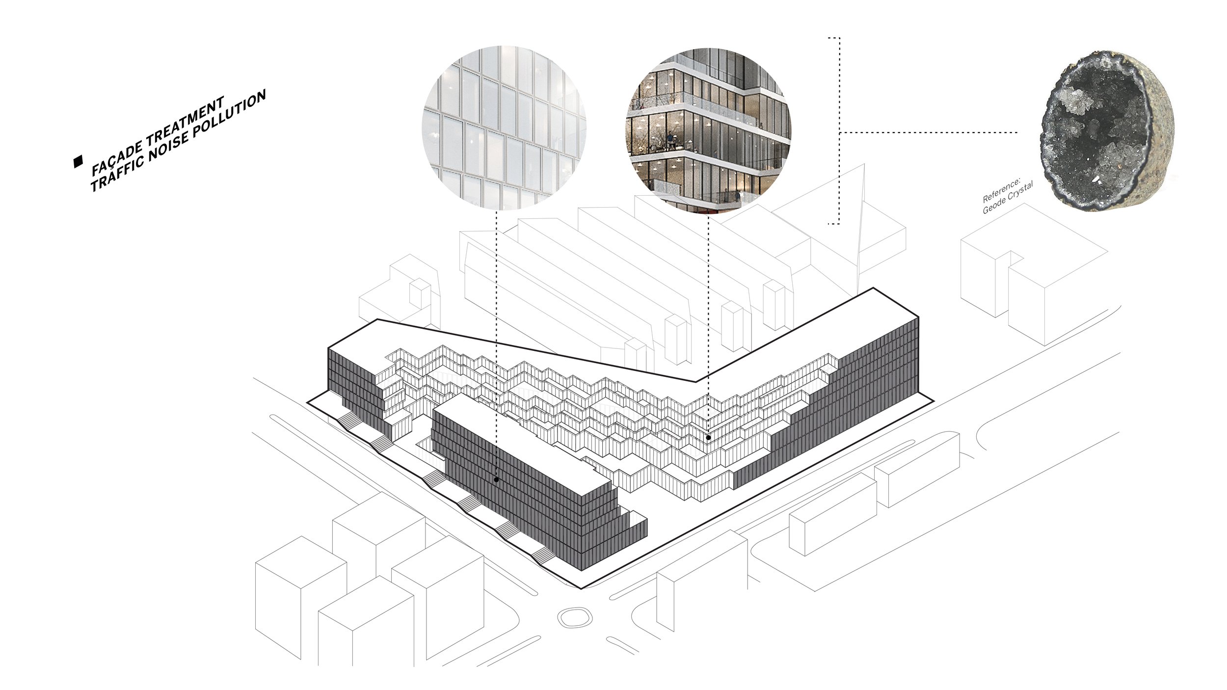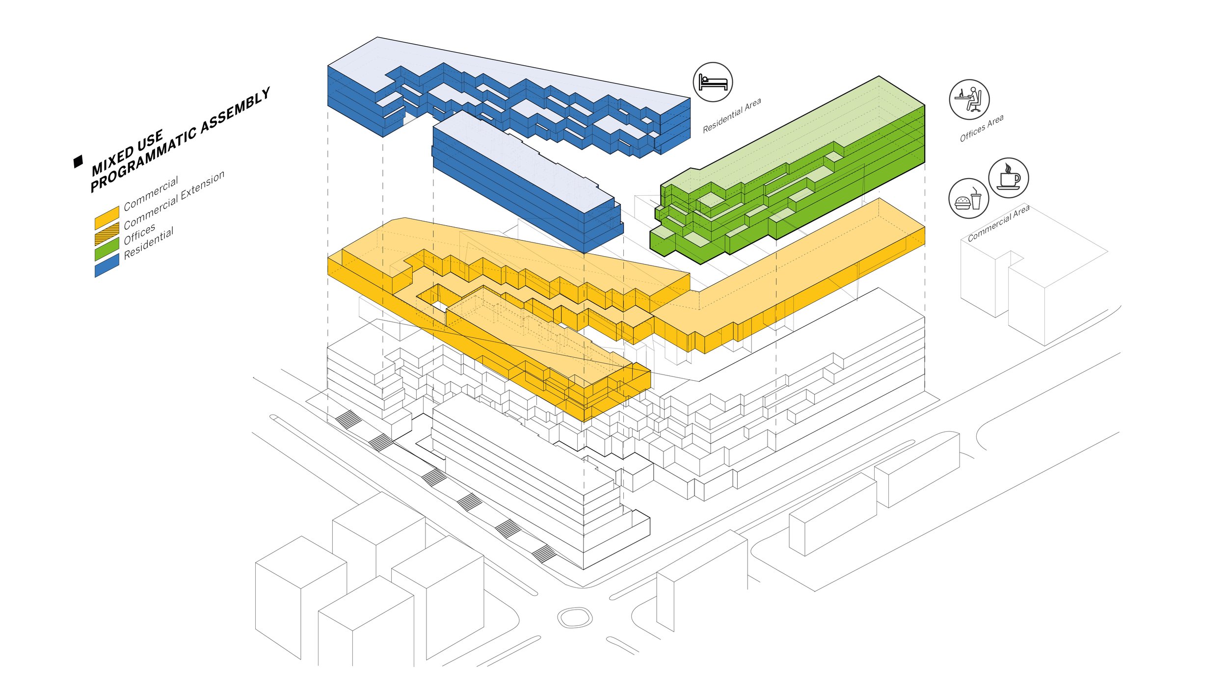NO. 5
Approach View
Located in the heart of the Jnah district in Beirut, the mixed-use project of No.5 organizes 33,600 m2 of residential apartments and offices over a two-story F&B and retail plinth in a compact urban form.
Location Beirut | Lebanon
Type Commission
Program Mixed Use
Size 33,600 SQM
Plaza View
Street View of No.5
Situated in an L-shaped site at a high volume traffic juncture, the development creates quality public space while emphasizing a mixed-use F&B, retail, office, and residential environment. The building volume is a site extrusion that has dynamically decayed in a pixelated morphology revealing the aforementioned public space. This allows for a maximized exposure of the program at ground level while also optimizing natural daylight and ventilation for the offices and residential apartments.
Aerial View highlighting the Voxel morphology
Diagrams
Using computational tools and modeling a massing study has been undertaken based on various programmatic and environmental parameters to optimize volume and building footprint. The pixelated volumes also work on enhancing the environmental strategy of creating a comfortable external public space by controlling wind infiltration and solar radiation. The sculpted ground level takes advantage of the site’s sloping topography, creating a rich new urban public landscape within the development.

