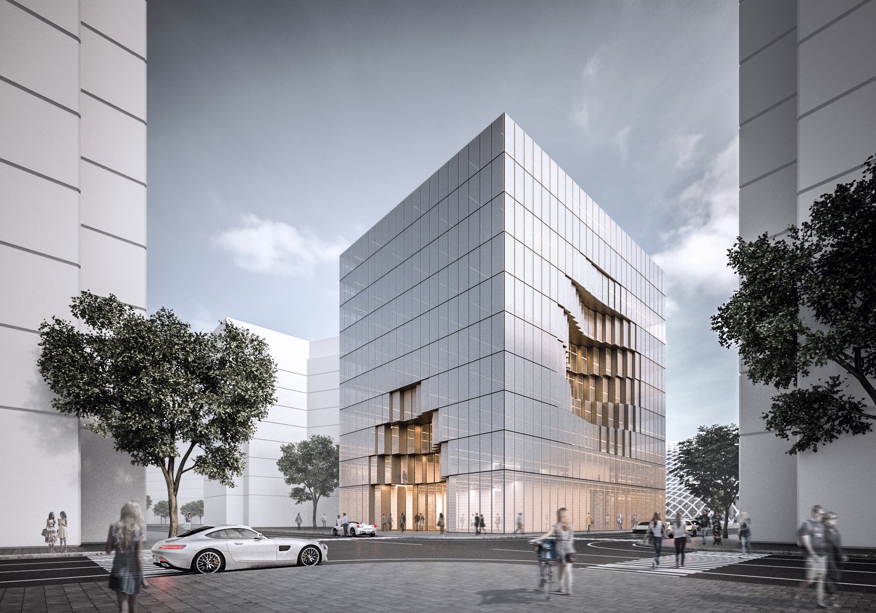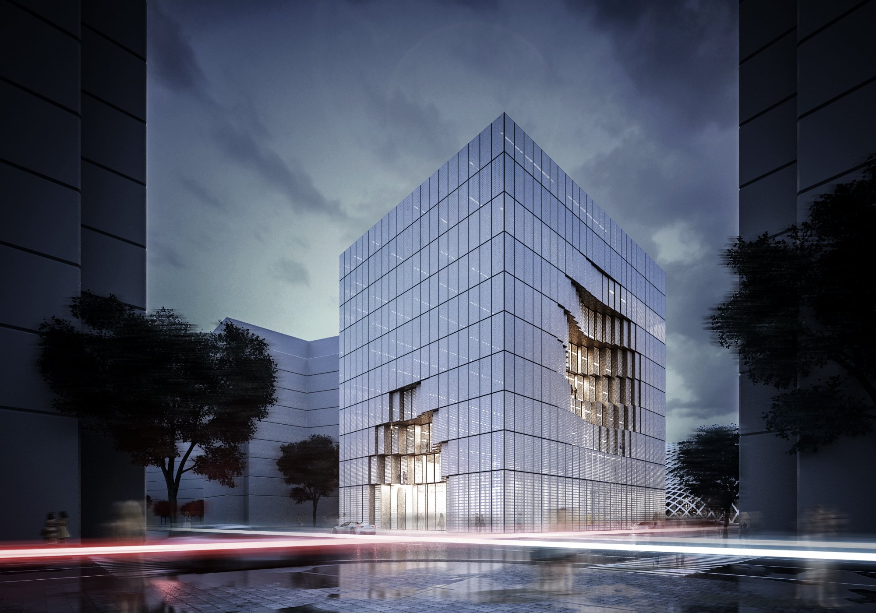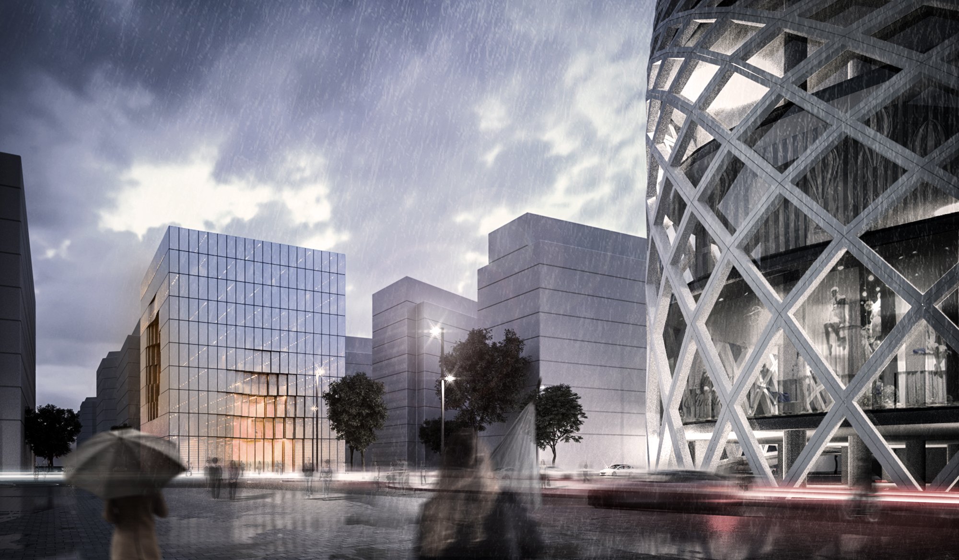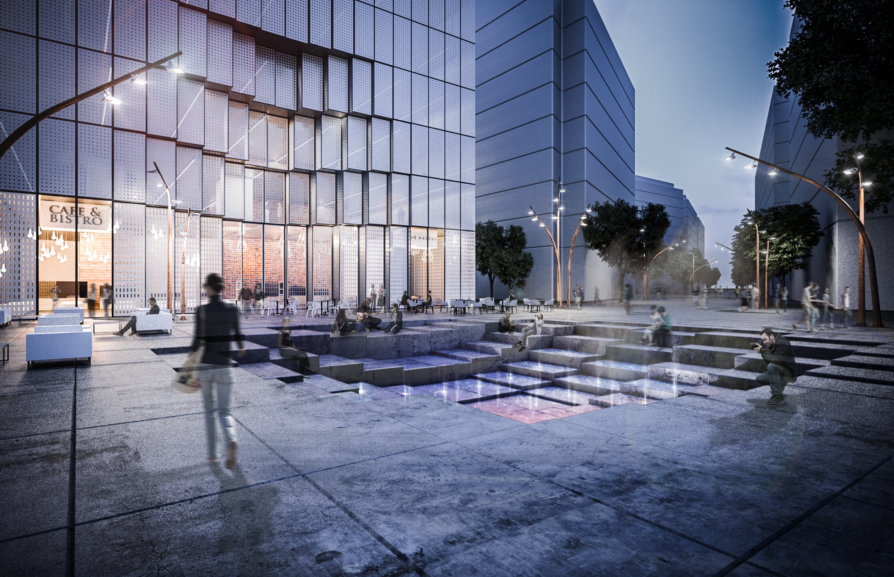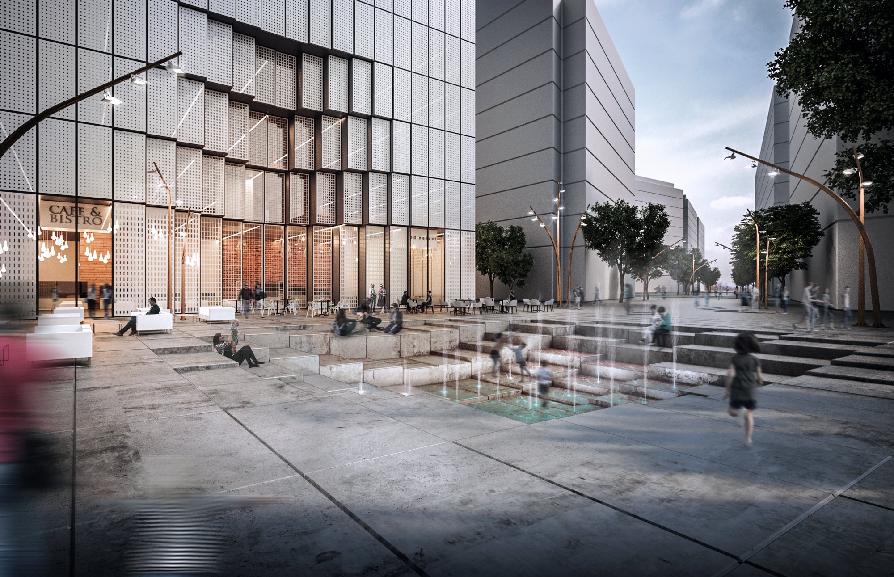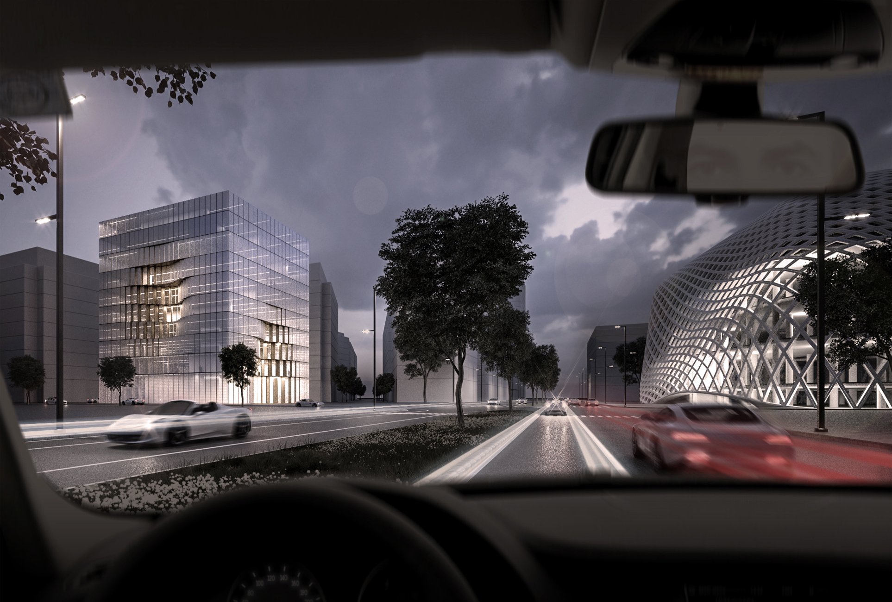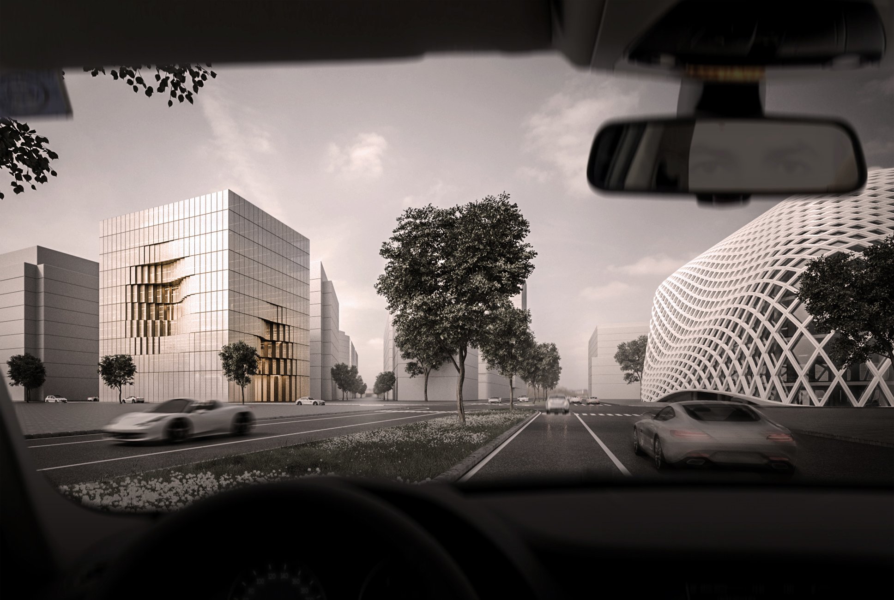MARFAA
Street view of Marfaa
Marfaa is a 6,000 m2 landmark office development in the Central District of Beirut, situated at the southern edge of a major historic and civic space in the city. The building marks the transition from a historic city to the newly reclaimed land towards the sea. Eight floors of flexible office accommodation rest on a retail plinth with shared lobbies.
Location Beirut | Lebanon
Type Commission
Program Offices
Size 6,000 SQM
The façade bridges the traditional stone-based design guidelines of Solidere, the Lebanese company for the development and reconstruction of Beirut Central District, with the modern requirement of controlled daylight and solar shading of the office accommodation within. A fading glass pixelated façade highlights this transition, emphasizing the main approaches to the commercial spaces and lighting up the office spaces.
Street view of Marfaa facing the Zaha Hadid designed department store
Pixelated Plaza mirroring the façade into the landscape
The landscape is adorned by the reflection of the façade, creating a topography of steps serving as an urban landmark. In a wider view, the parametric landscape creates the visual connection between the project and Zaha Hadid’s new department store façade.
Driving street view of Marfaa facing the Zaha Hadid designed department store

