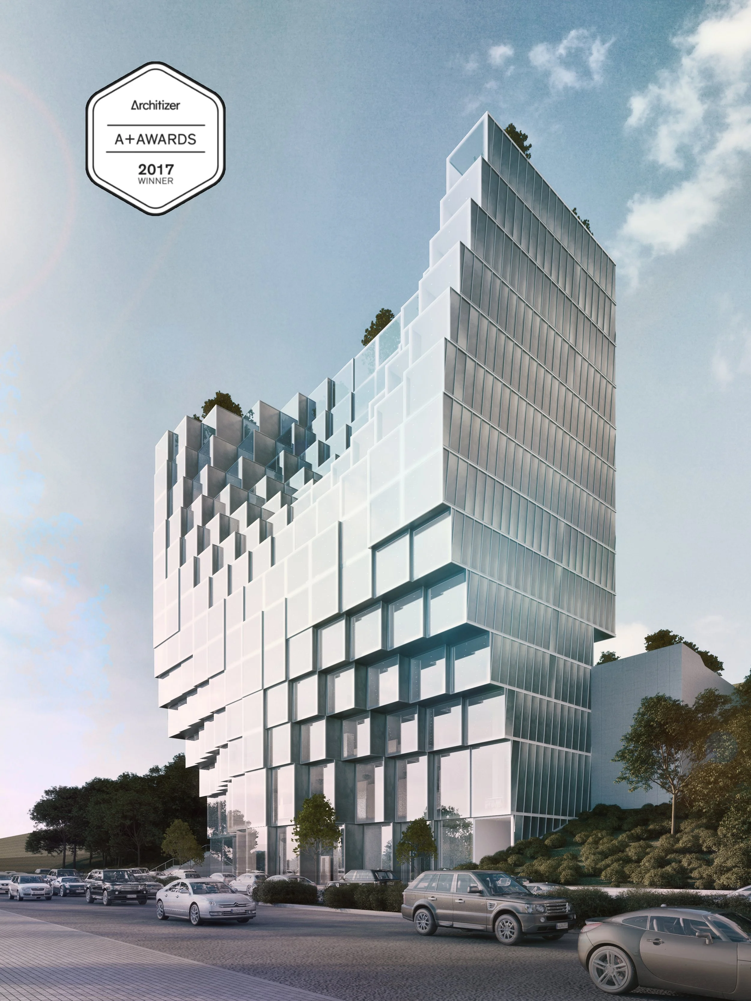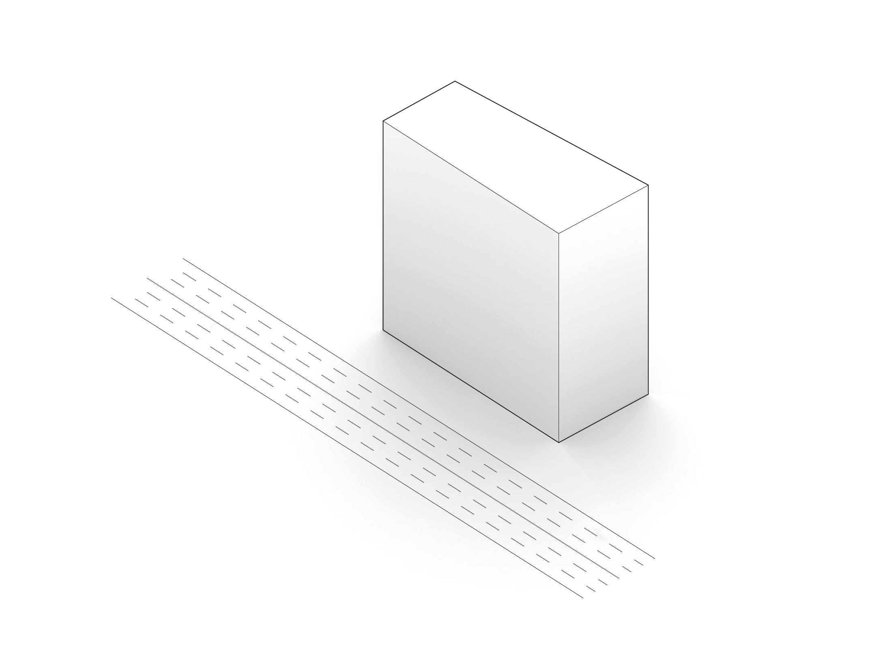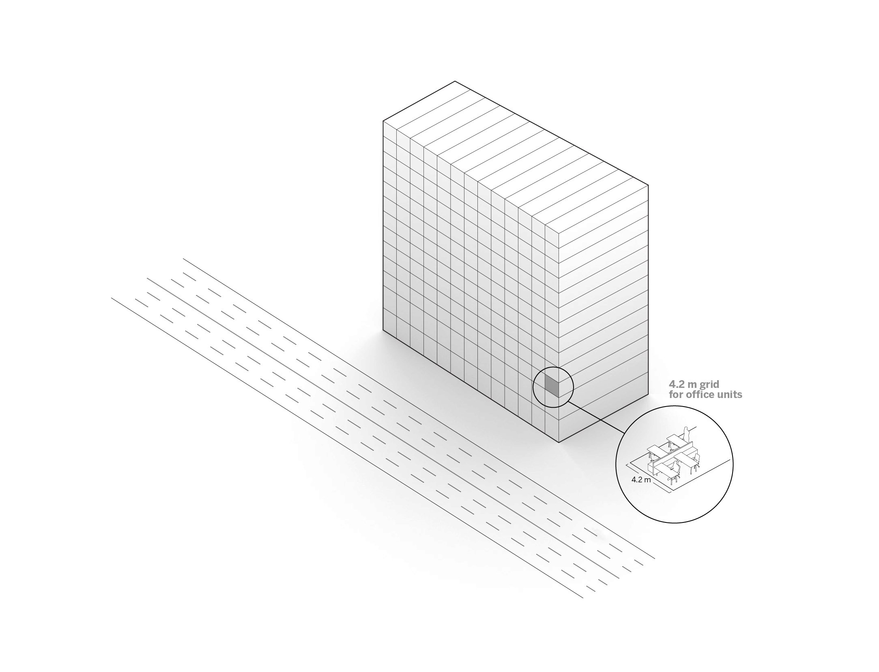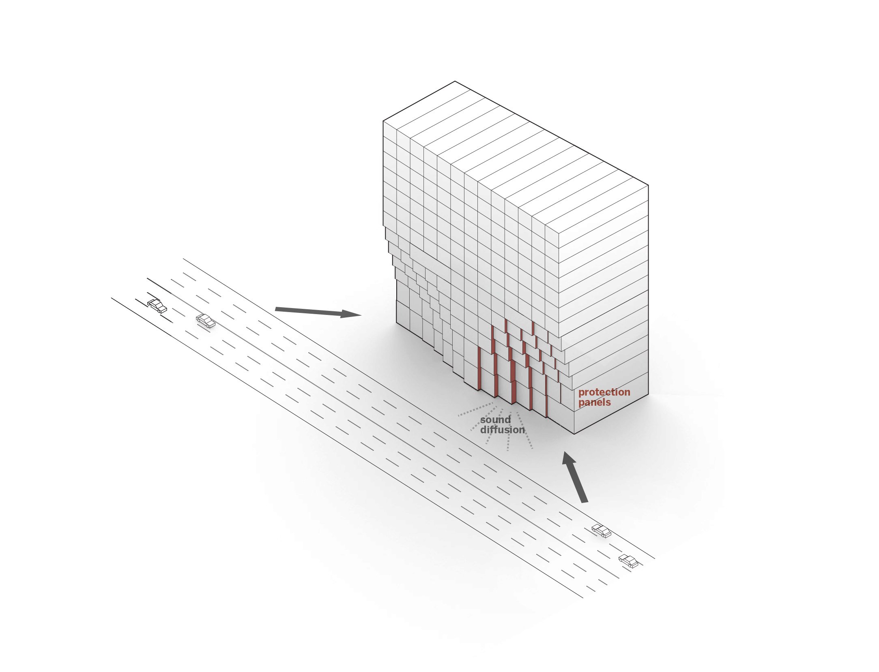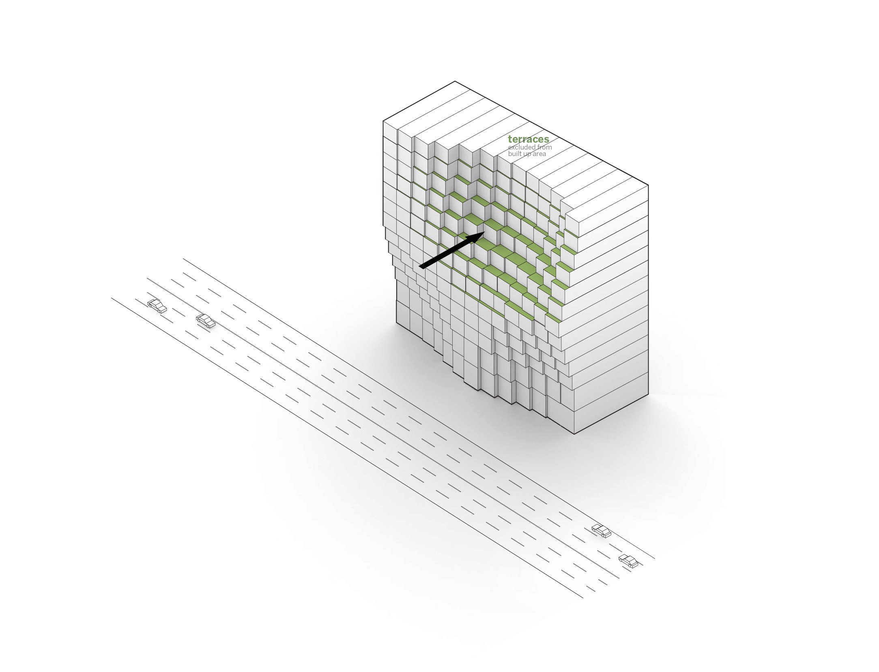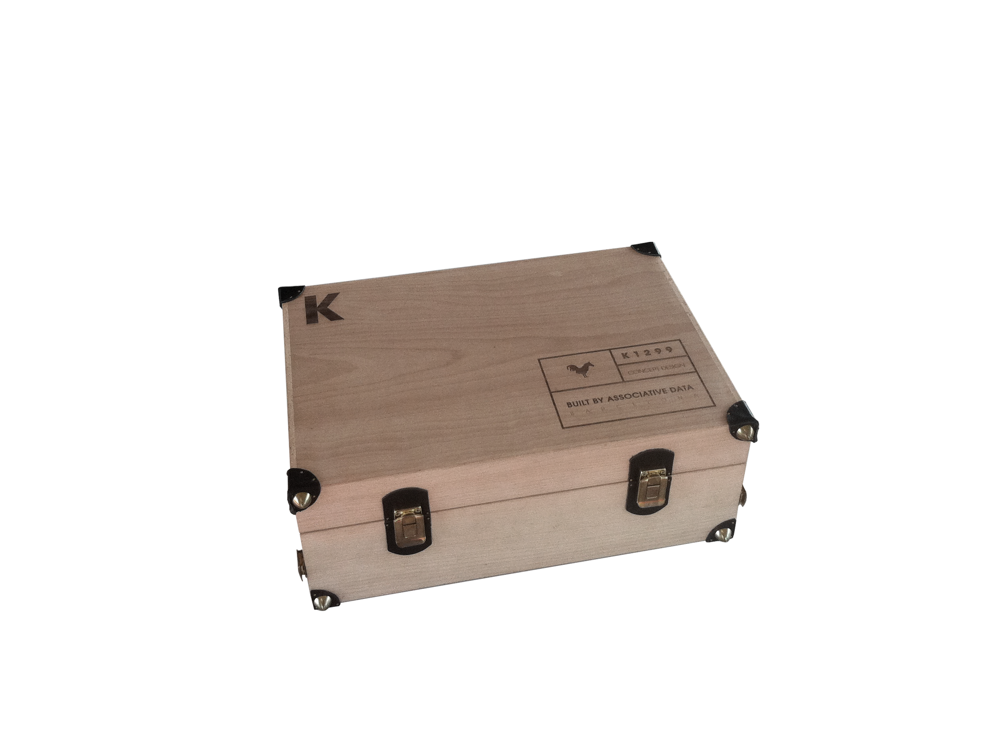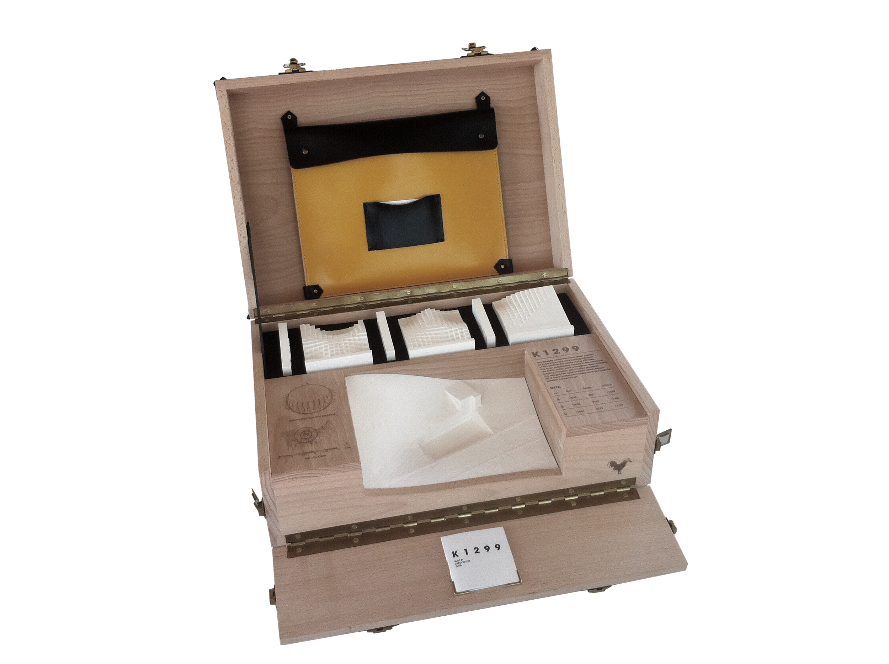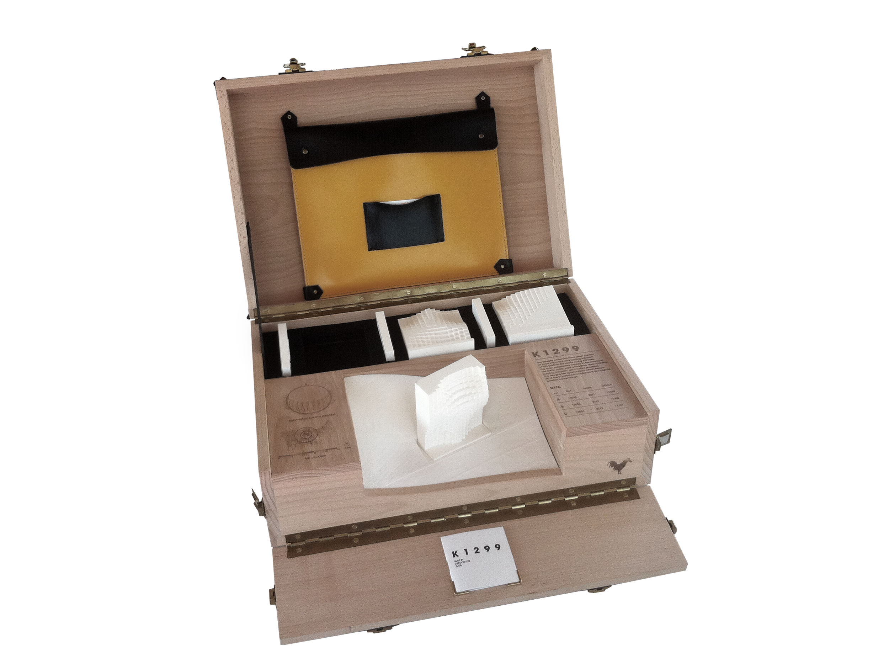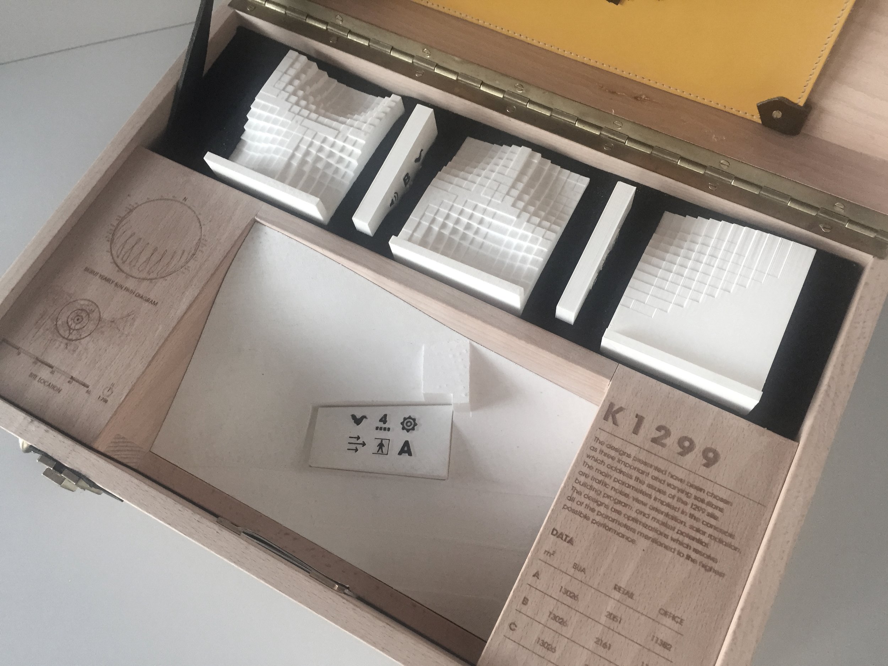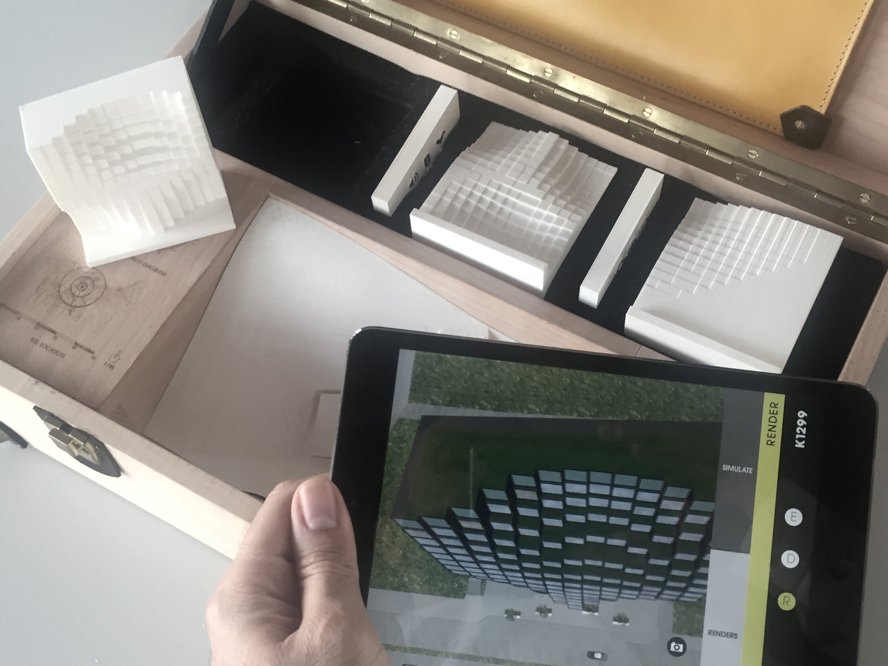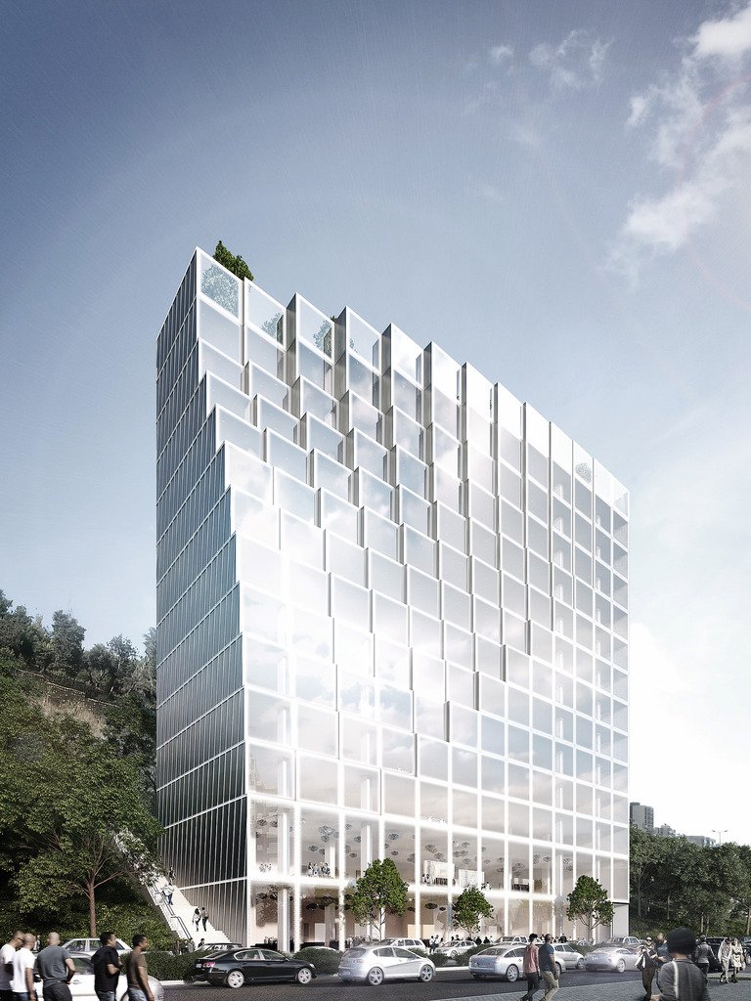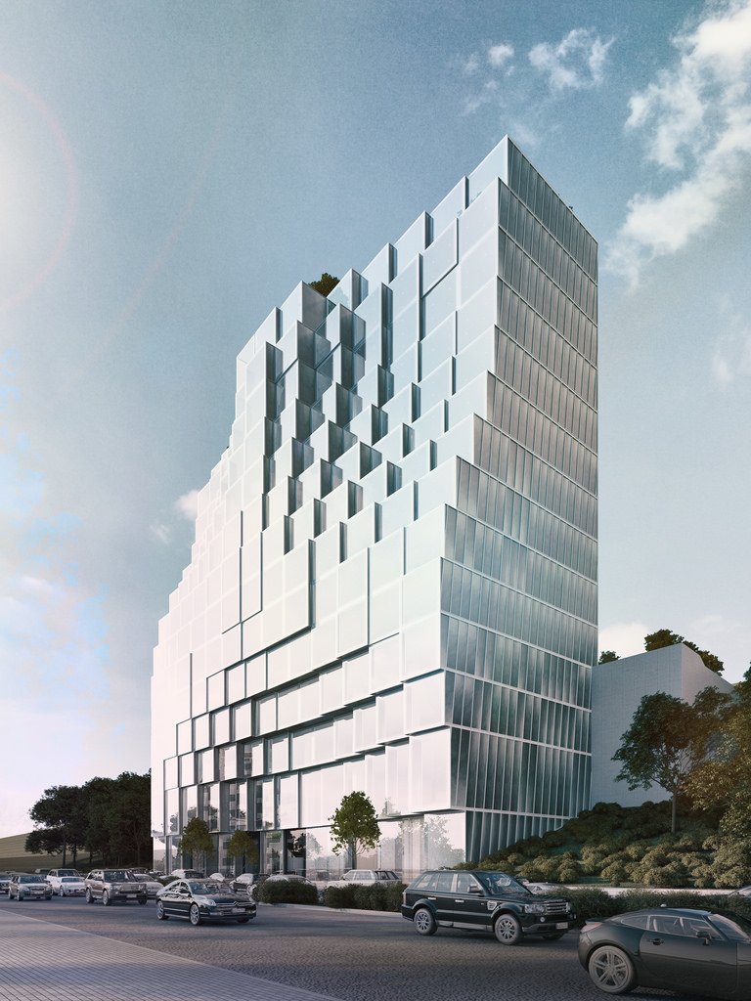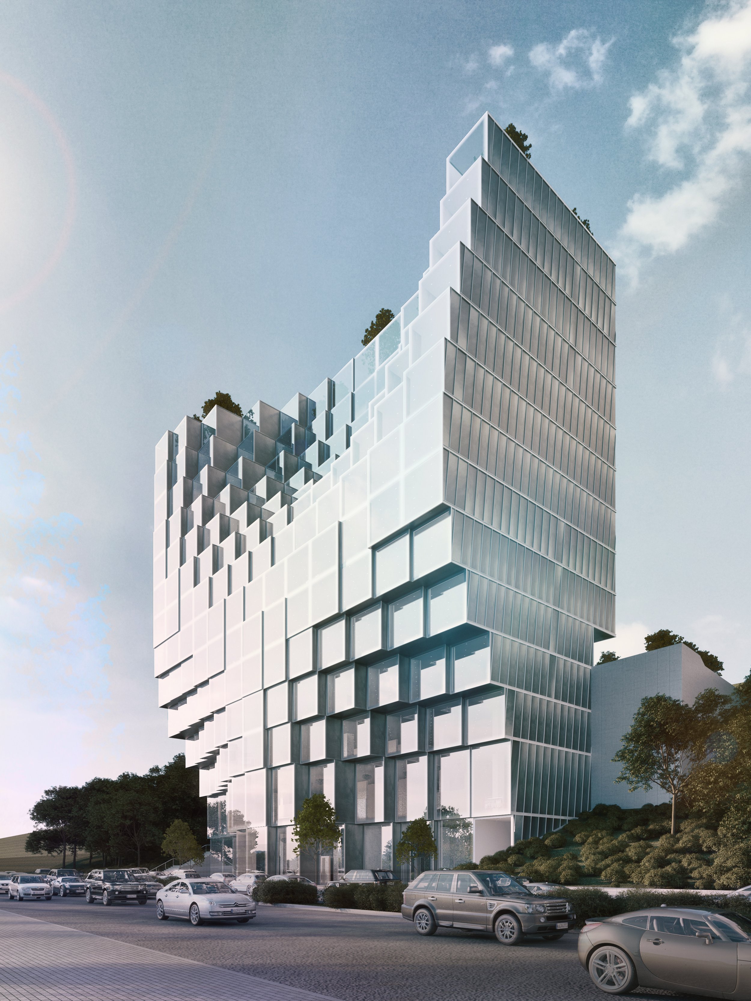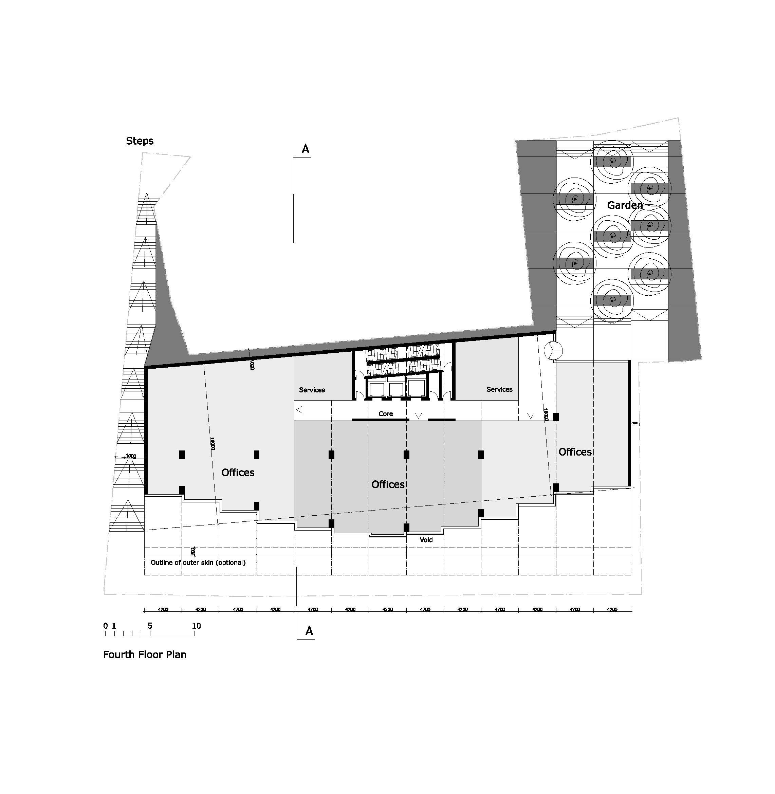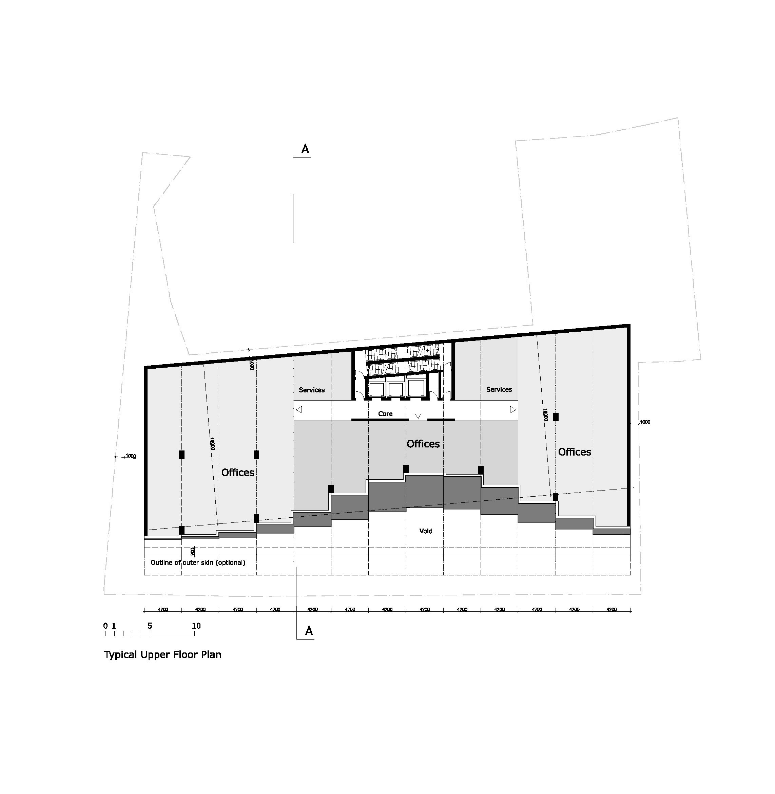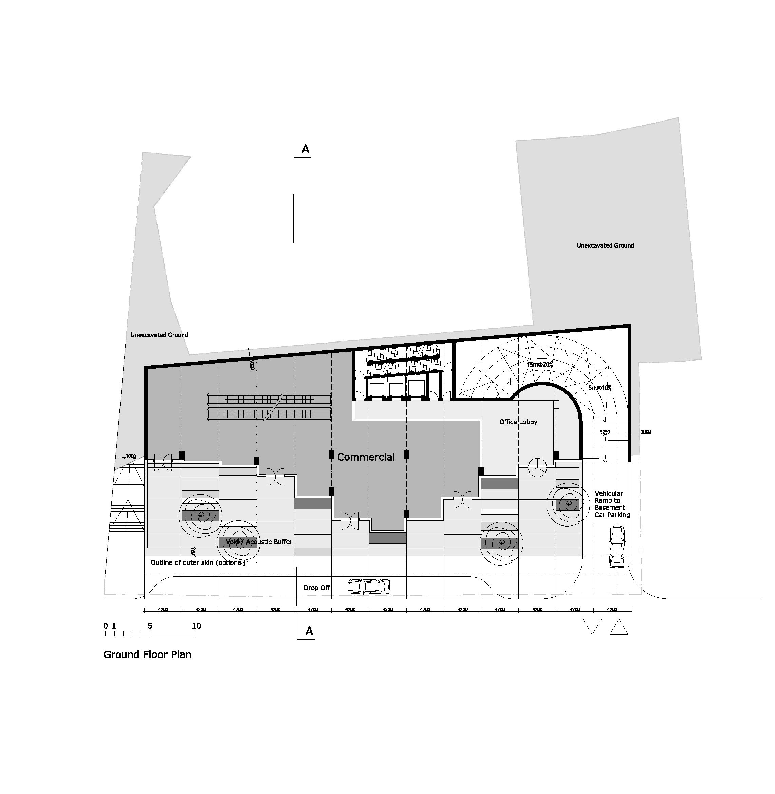K1299
K1299 is a 13,500 m2 mixed-use development sheathing rental offices, retail, and a hotel on a challenging site in Beirut, Lebanon. The thin 1870 m2 parcel of land is wedged between a high-traffic highway to the south and a sloping topography of adjoining plots to the north.
With views and solar exposure limited to the noisy highway side, the design of K1299 adopts a sculpted massing to mediate between a built form allowing noise buffering and a fully glazed facade that maximizes views and amenity spaces for the offices and hotel.
Street view of K1299
Location Beirut | Lebanon
Type Commission
Program Offices
Size 13,500 SQM
Following the initial site analysis and data collection, the main site parameters identified for the design strategies were the noise pollution, solar radiation, view optimization, and natural daylight. As for the internal parameters, those included maximized flexibility, and future adaptability of building program and market potential.
Diagrammatic Form Development
Presentation Box designed to display printed models of the three options
Three massing and design strategies were developed to test the performance of the building under the various parameters. A global form is developed down the line, which was then further optimized using computational tools and modelling to bring the building shape to its highest possible performance.
Three variations of the buildings generated based on the environment’s sound and sun shade
Floor Plans


