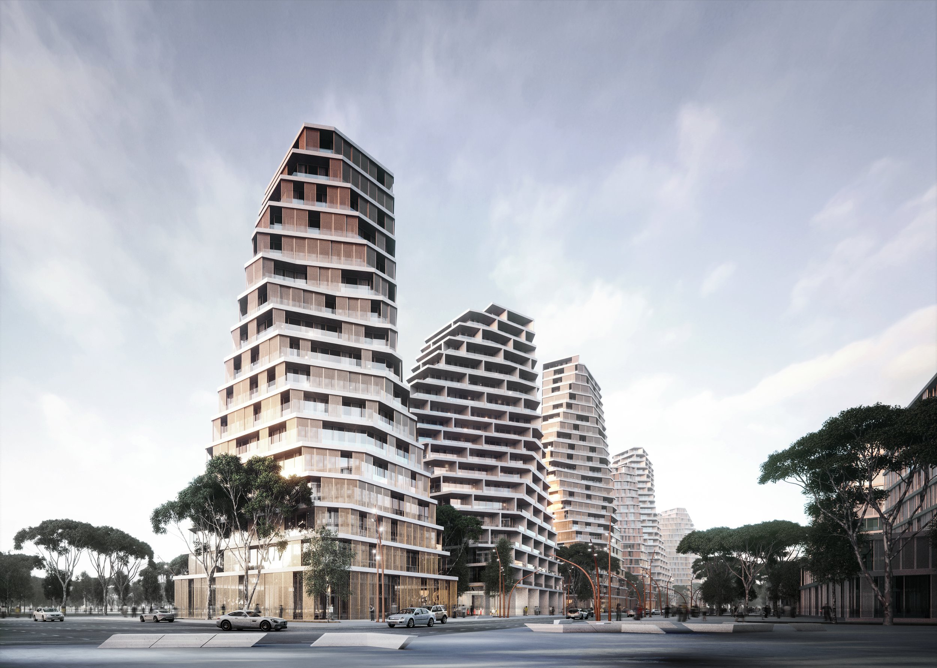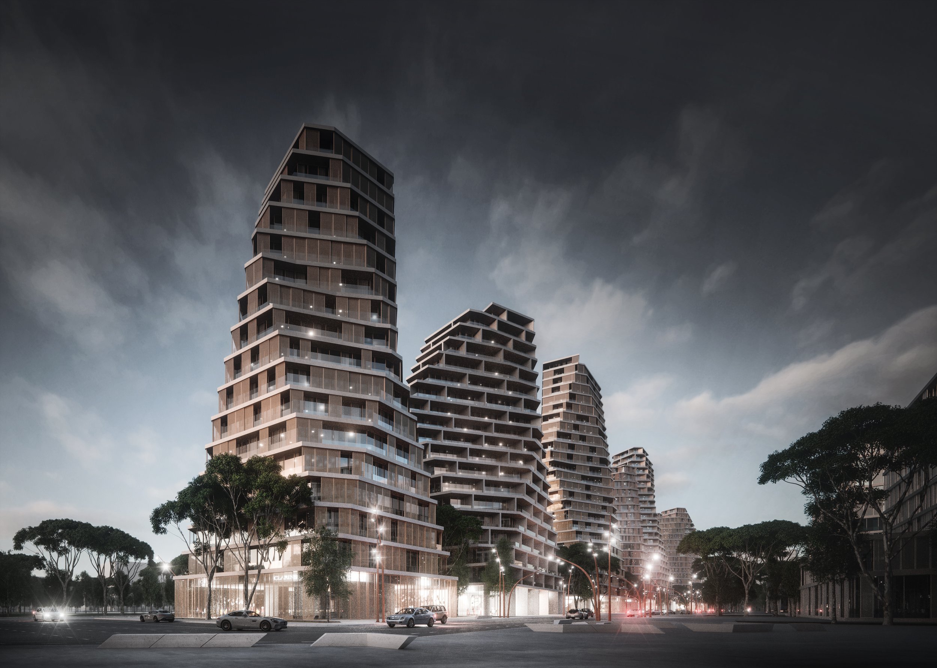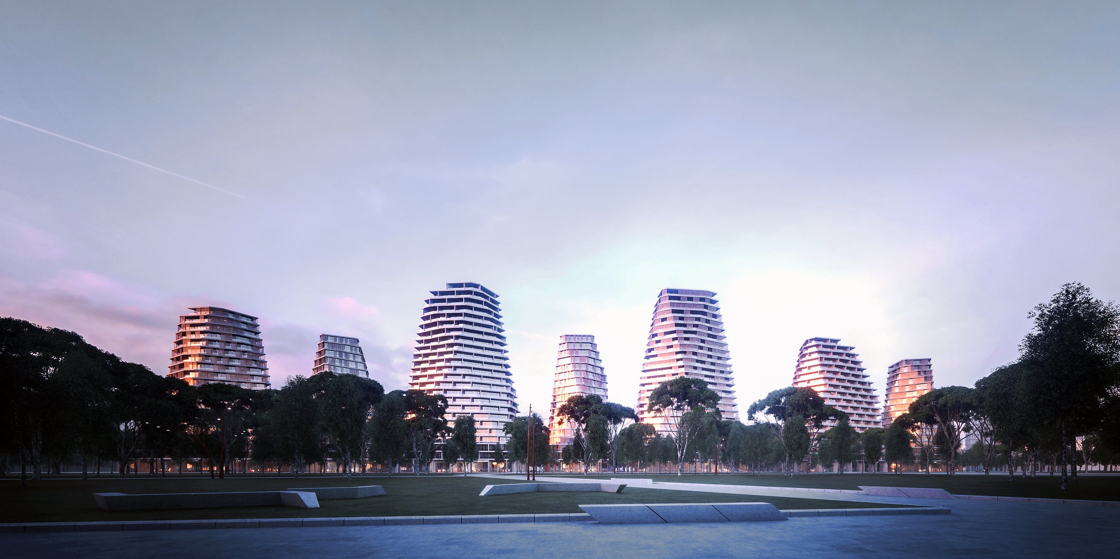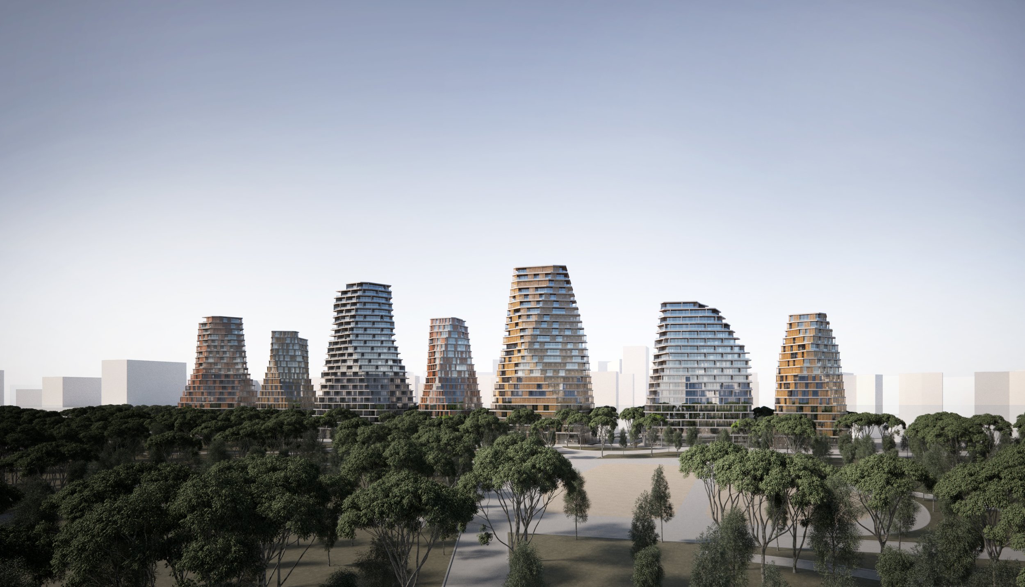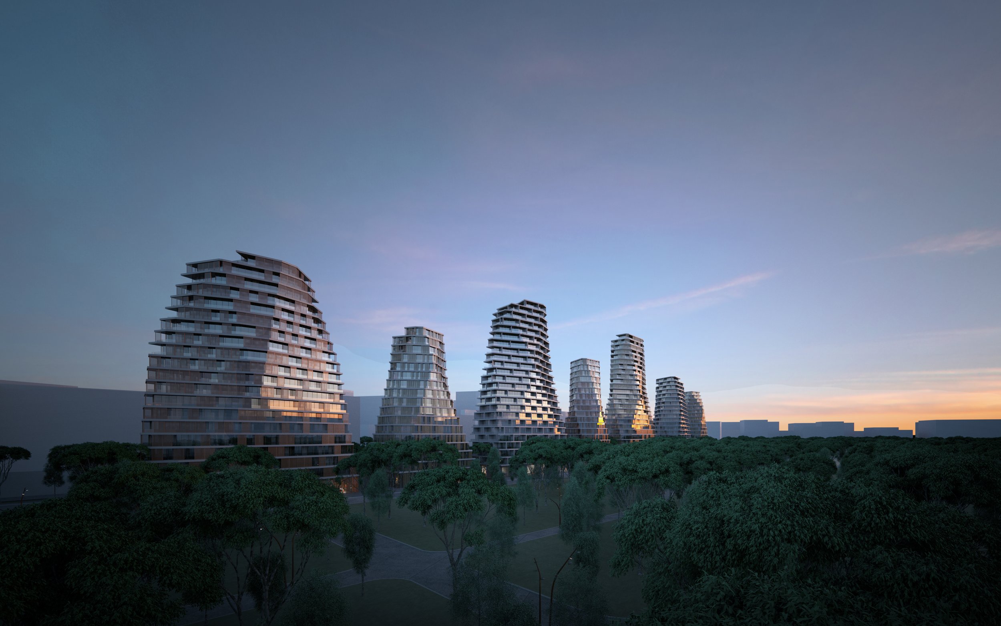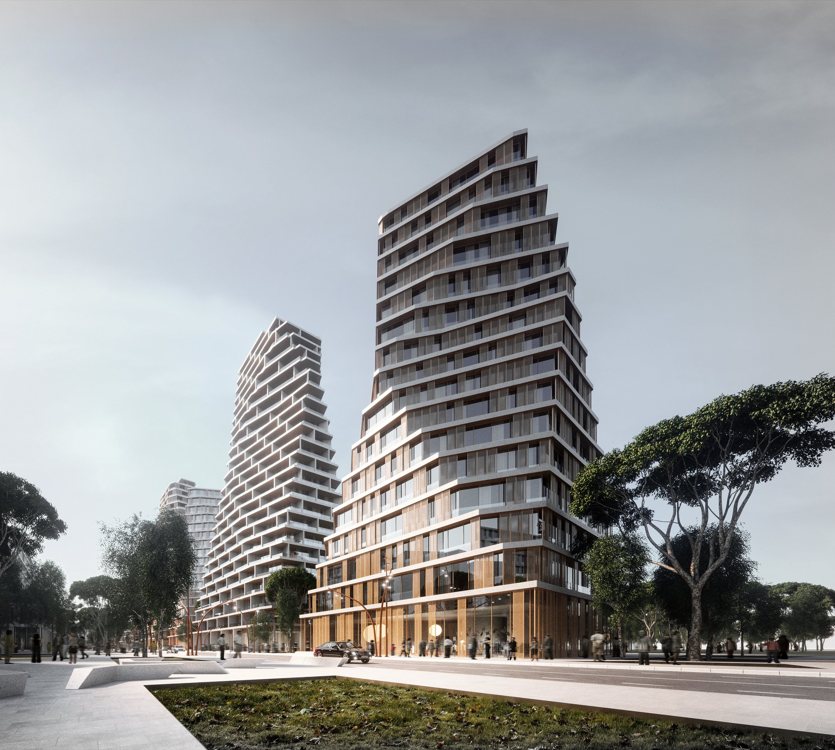7ENITH
Avenue View
The 180,000 m2 proposal for a private sector designed to add value to the surrounding plots, in which a new residential complex is to rise from the ashes. The development features towers accommodating residential units, a hotel, office spaces with a plinth of commercial and retail areas.
Location Libreville | Gabon
Type Proposal
Program Mixed Use
Size 180,000 SQM
Elevation View
The sculpted towers are a mere morphological reaction to environmental factors including scenic views and weatheroriented orientation parameters. The design maximizes views and daylight, while minimizing direct sunlight in unfavorable areas. The sculptures are inspired by sawed down stone blocks to form brutal and geometrical structures. To lighted down the form, light reflective facades have been incorporated that can be manually adjusted at preference.
View from Forest
Landscape Views
At ground level, the towers are connected by an equally geometric landscape providing urban seating areas and spaces for outdoor interventions.

