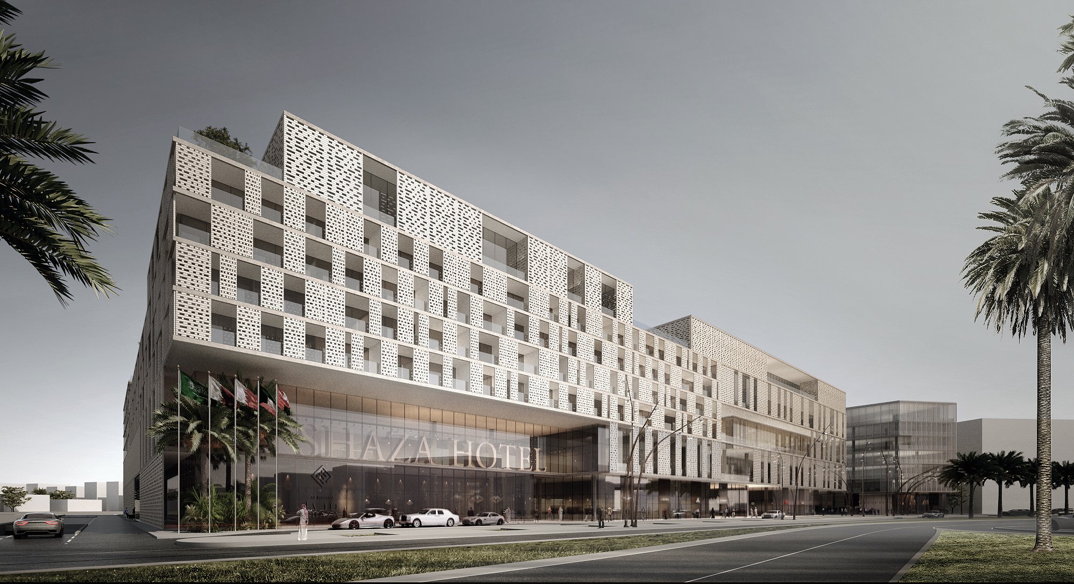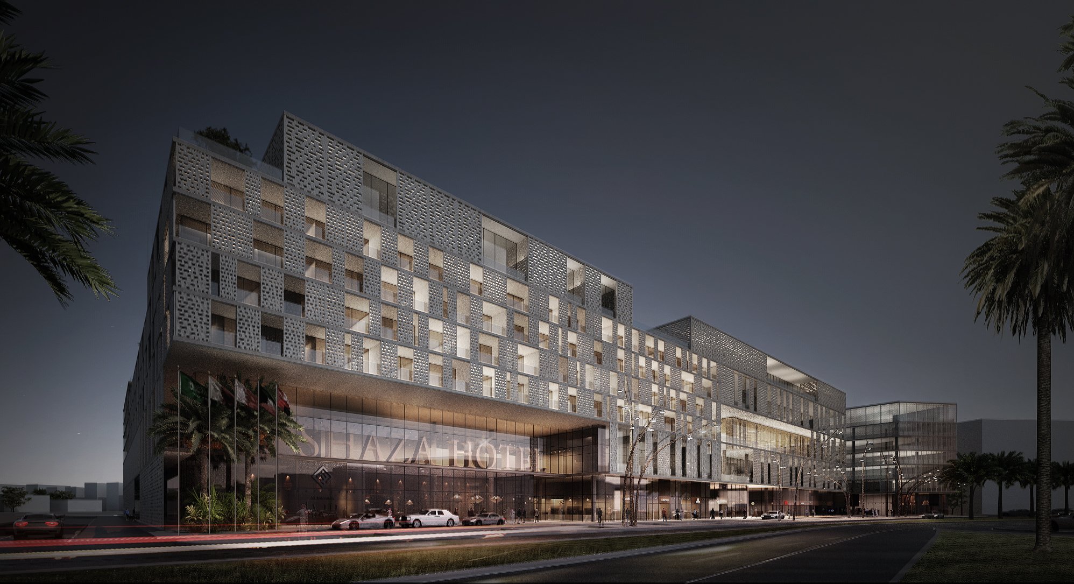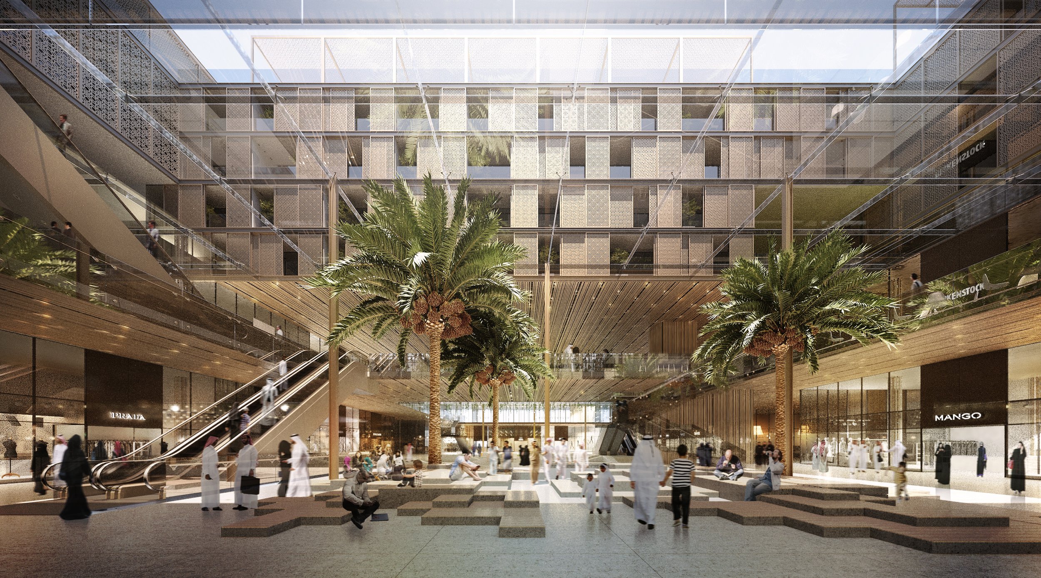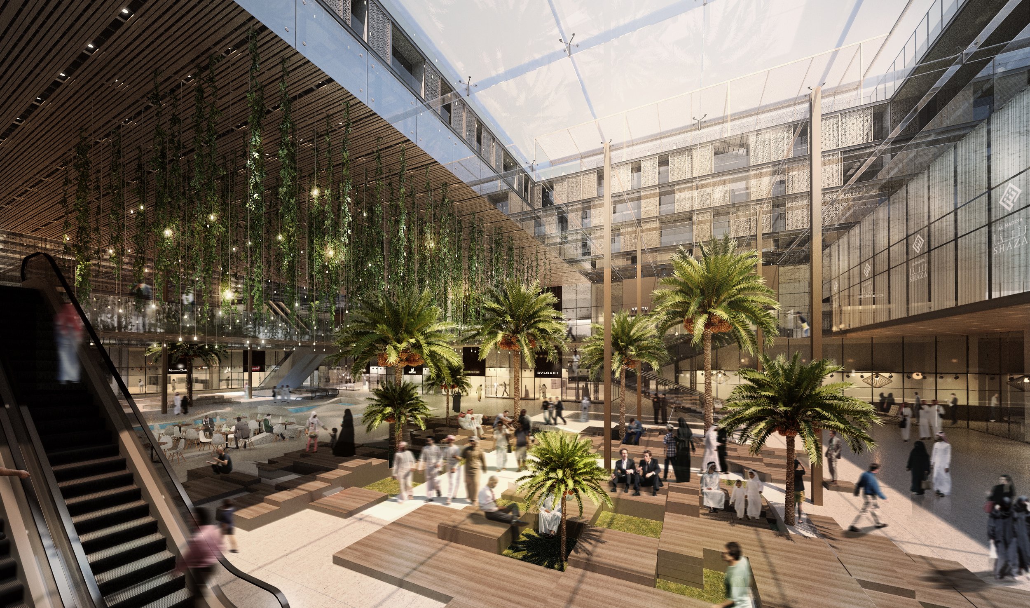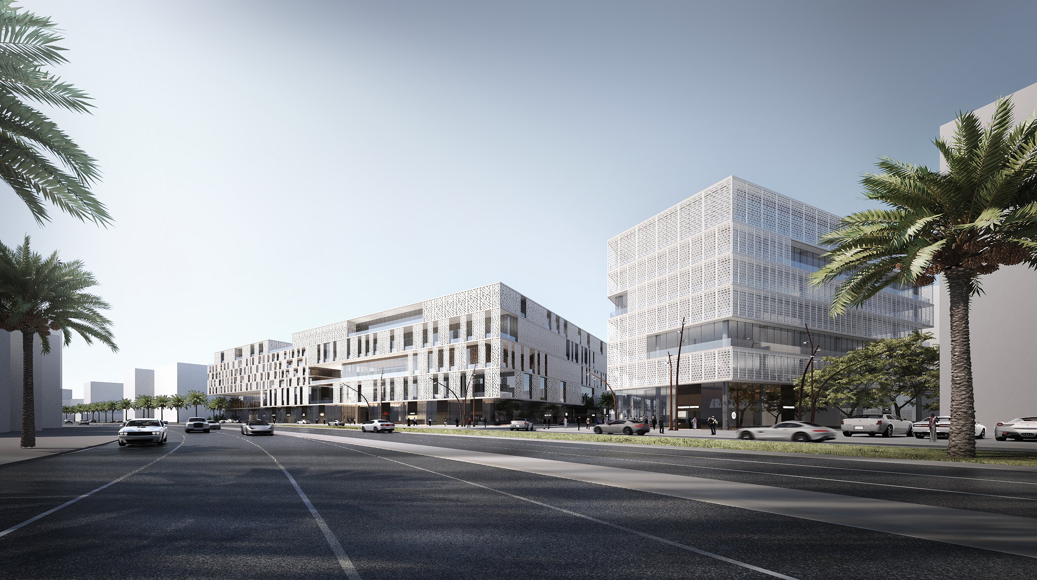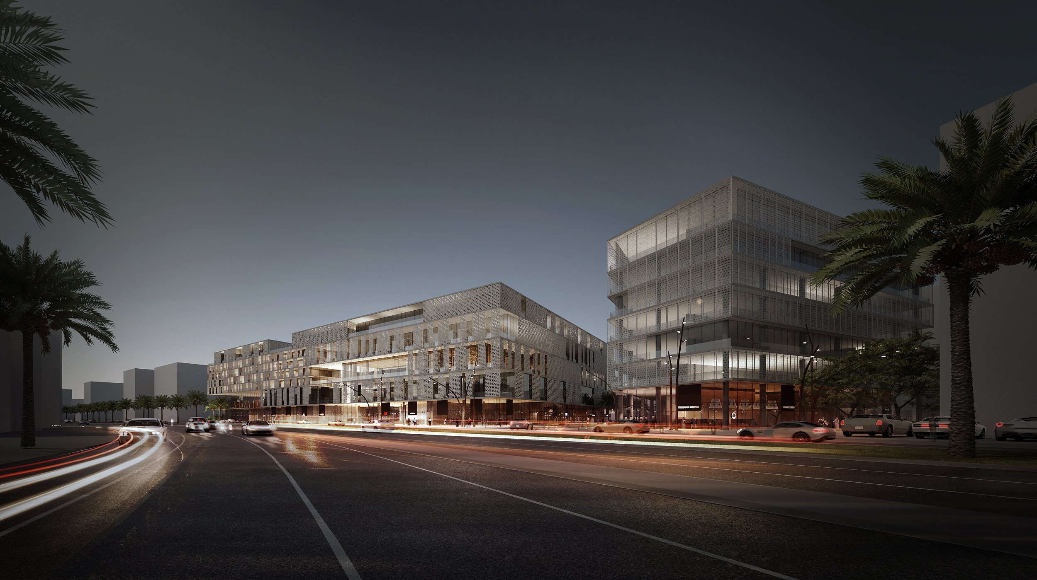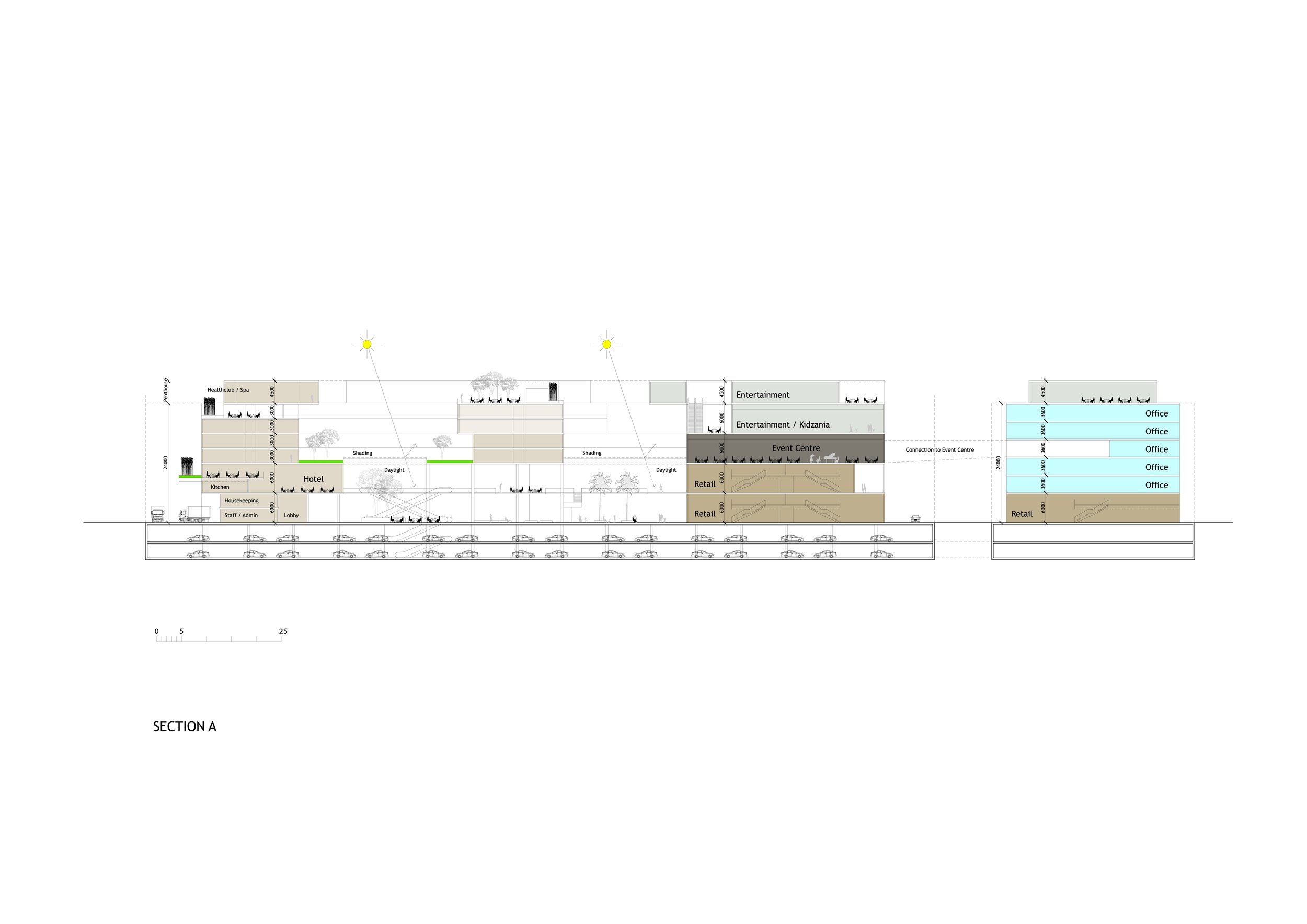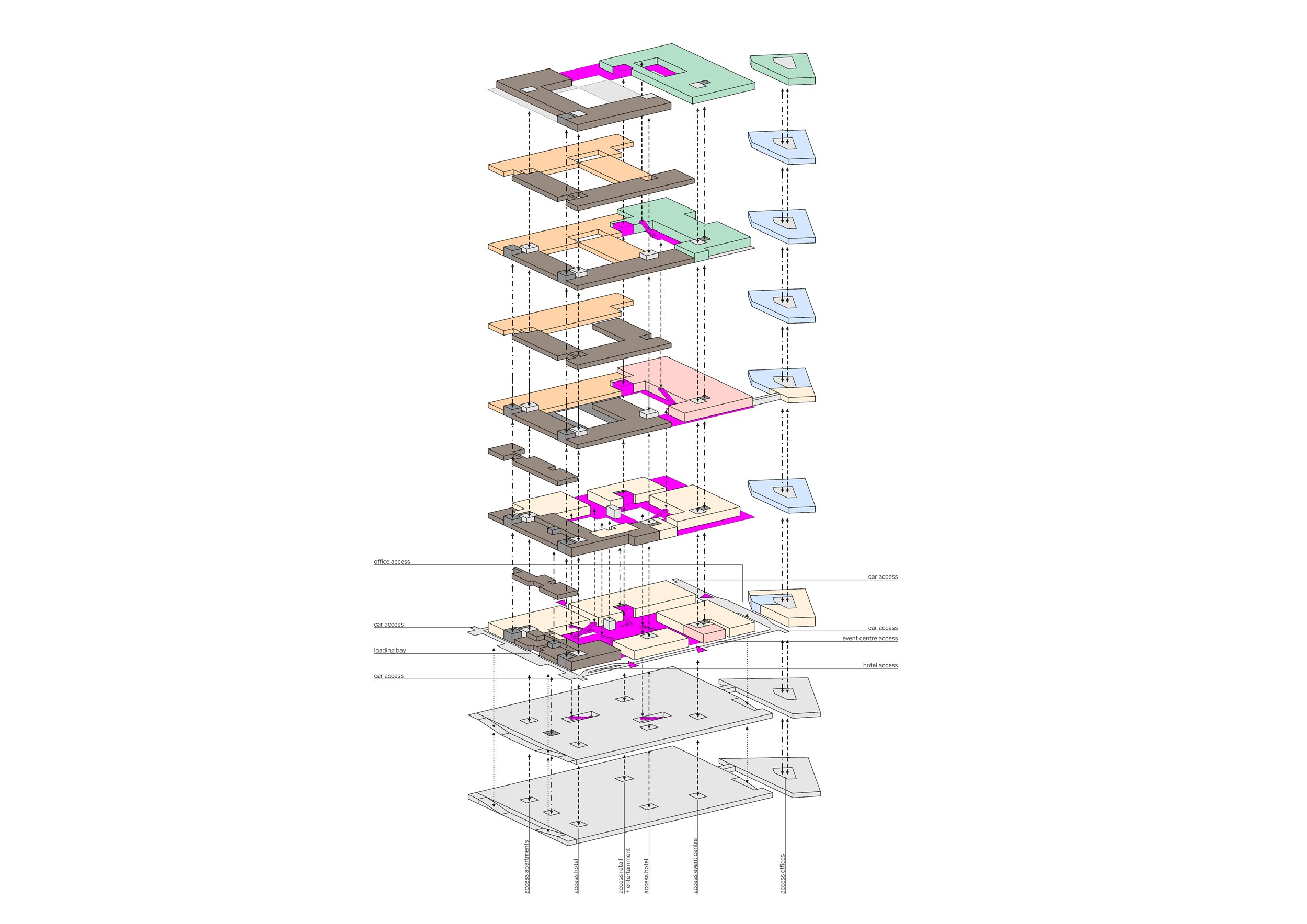ZAKHER MALL
Street View
The 85,000 m2 mixed-use project on two adjoining plots in Muscat Oman comprises a hotel, entertainment, F&B units, and retail around a climate-controlled Central Square with office and conference facilities located in a standalone building and connected via a pedestrian bridge.
Location Muscat | Oman
Type Commission
Program Mixed Use
Size 85,000 SQM
Mall Views
The roof with panoramic views contains indoor and outdoor recreational and F&B units that can be accessed independently or plugged into other commercial enterprises in the building.
Street View
The Central square represents primarily the mall – a highly luxurious commercial development, designed to enhance the luxurious lifestyle in the area. The hotel superimposing it is introverted on to the mall and central space. The complex program is carefully stacked to allow maximum synergy and connectivity between the various program elements while also safeguarding the privacy and climatic concerns. The central space creates its microclimate and becomes a focal point for commercial activities and general circulation.
Interior Views of the Restaurant and Hotel Room
Diagrams

