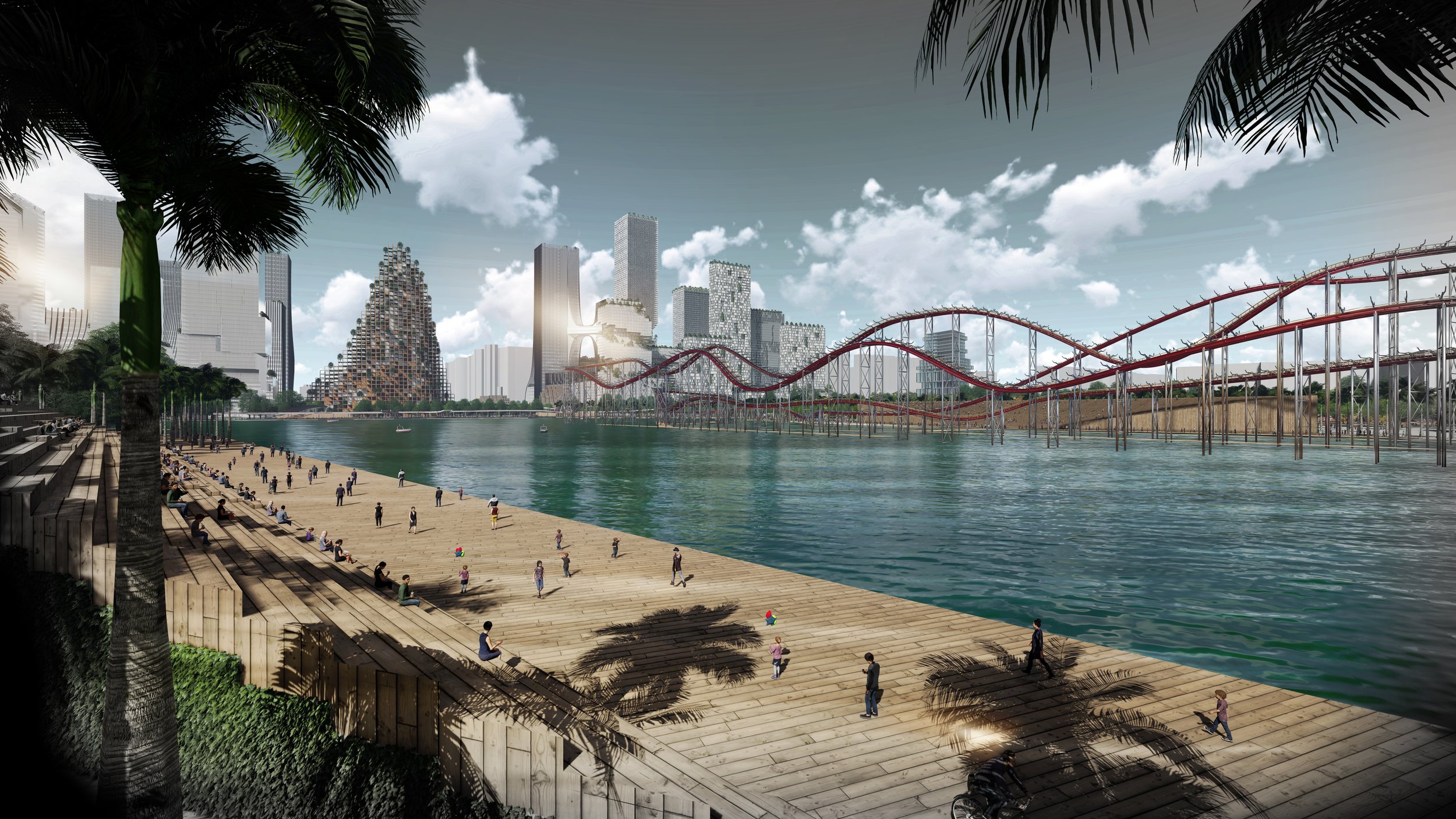XIANGMIHU MASTERPLAN
Shenzhen, one of the world’s fastest developing urban landscapes in the past few decades, is a city known for its technological center and dense population. The project was developed in response to Its expansion, driven linearly along the coast, to connect the natural landscape of the mountains and the bay again.
In Collaboration with Guallart Architects
Aerial View of Timber Central Tower
Location Shenzhen | China
Type Commission
Program Mixed Use
Size 4,900,000 SQM
Aerial View of the Timber Tower and the Lake
The master plan merges the geometric structure of the traditional banyan tree’s adventitiously growing aerial roots with the concept of the Boot, or small application of blocks that is the origin of any computational process. It is a process that initiates an Open Chain of Urban Blocks that aims to redefine the idea of urbanity in Shenzhen and the world.
Lake View
The usage of RootBoot theory was to identify the root components of the whole project that can, over time grow into a vibrant new urban district, and how to start (boot) the rooting components, which forms the smart start-up model/process for a future urban district. It also reflects the fundamental urban development model to build an Eco-civilization.
Plaza View
BAD. in collaboration with Vicente Guallart, have recently won the First Prize for a masterplan study for the municipality of Shenzhen, China.




