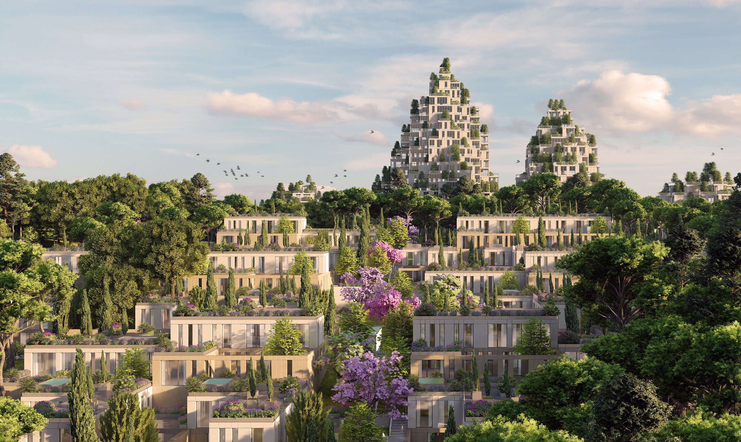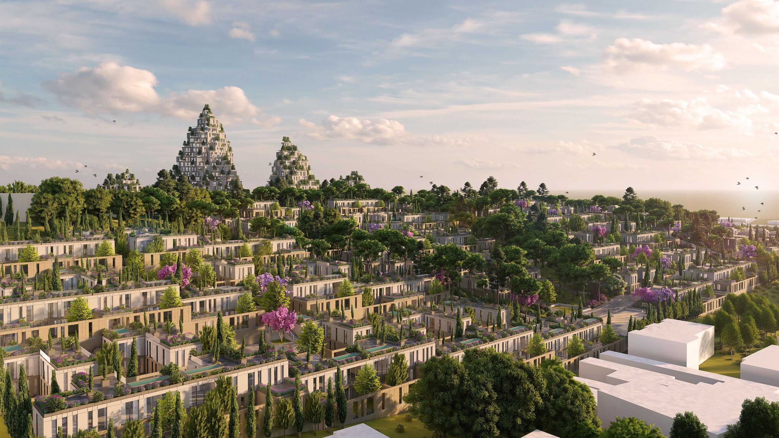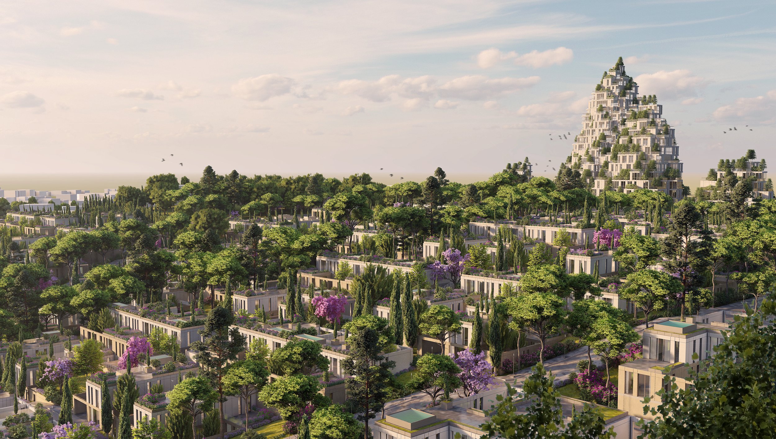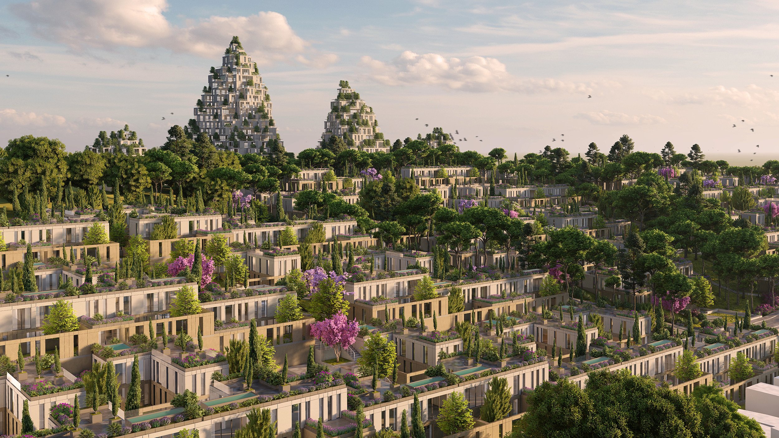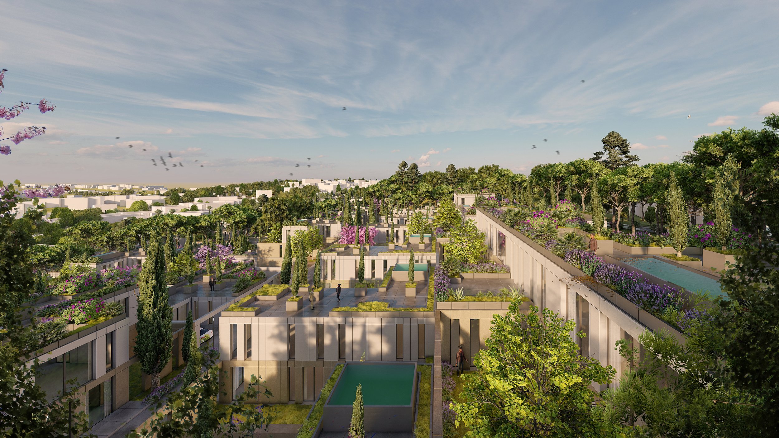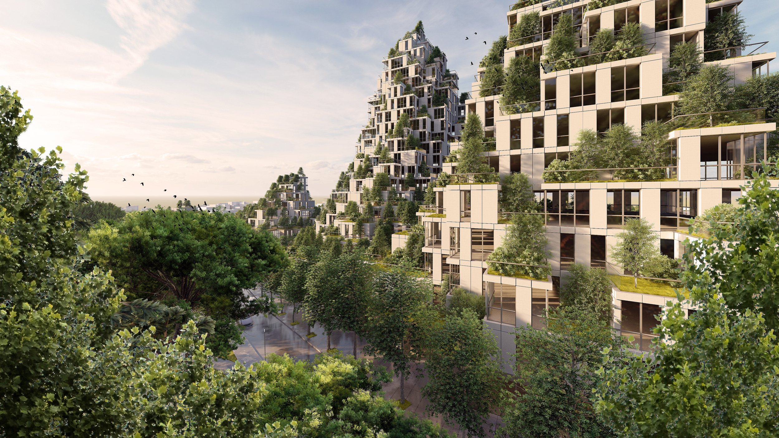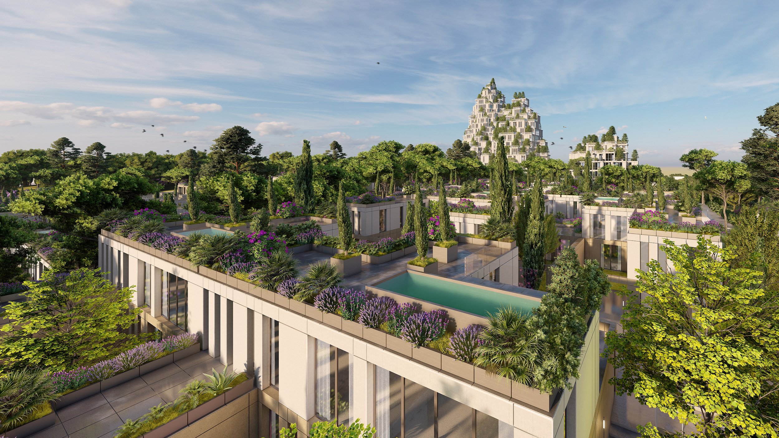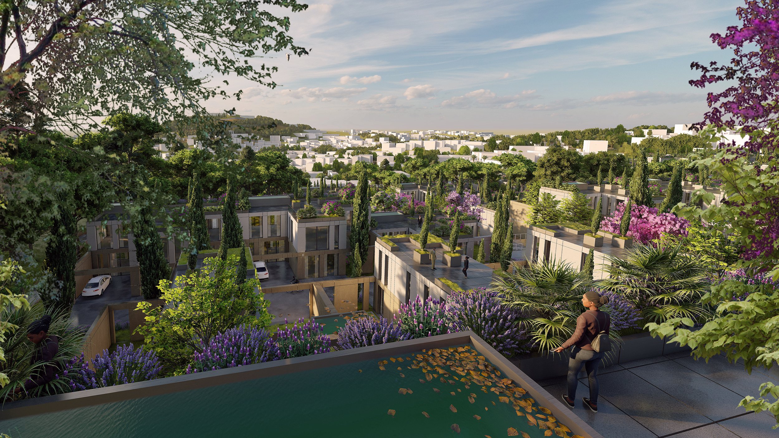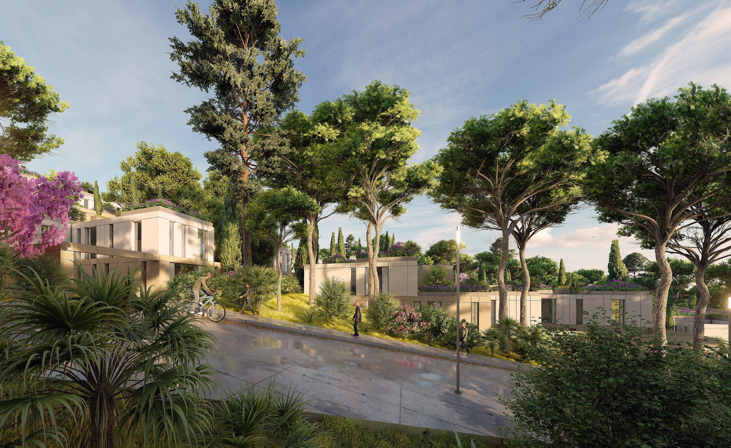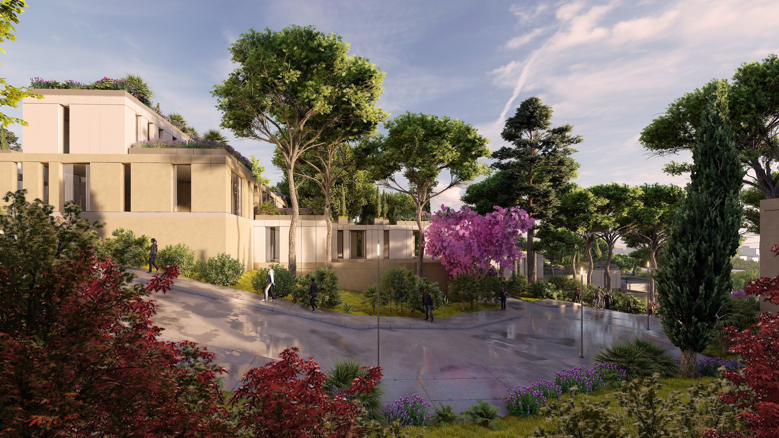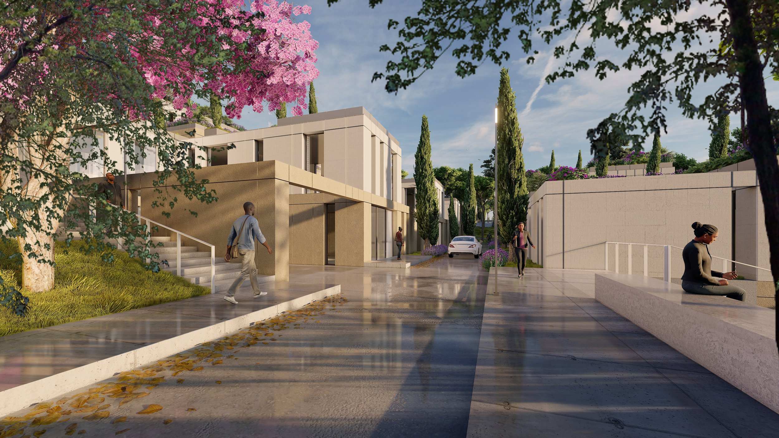BASTOS
Aerial View
Bastos is a new urban development in the heart of Yaounde, planned to replace an abandoned chemicals factory. The development features an 85,000 sq.m single-family houses compound and 80,000 sq.m hotel and commercial spaces.
Location Yaounde | Cameroon
Type Commission
Program Mixed Use
Size 200,000 SQM
Aerial Views
The development was designed based on a family of modular voxels that are combined into eight villa typologies. A spinal pine forest occupies the central area of the development, from which trees escape and infest the rest of the site. The modules are designed to capture the flowing green and integrate it as a natural ambiance within the villas. Coincidentally, small to mid-sized urban parks popup at different locations around the site creating denser points of green around them.
Close-up Shots
The uphill part of the site is landmarked by the voxelized towers that form the main commercial hub of the development, while also housing a hotel and office spaces. The towers capture the green from the central spine, and raise it with them into the sky, adding the natural ambiance to every level in the project.
Residential Areas and Streets
Project Skyline

