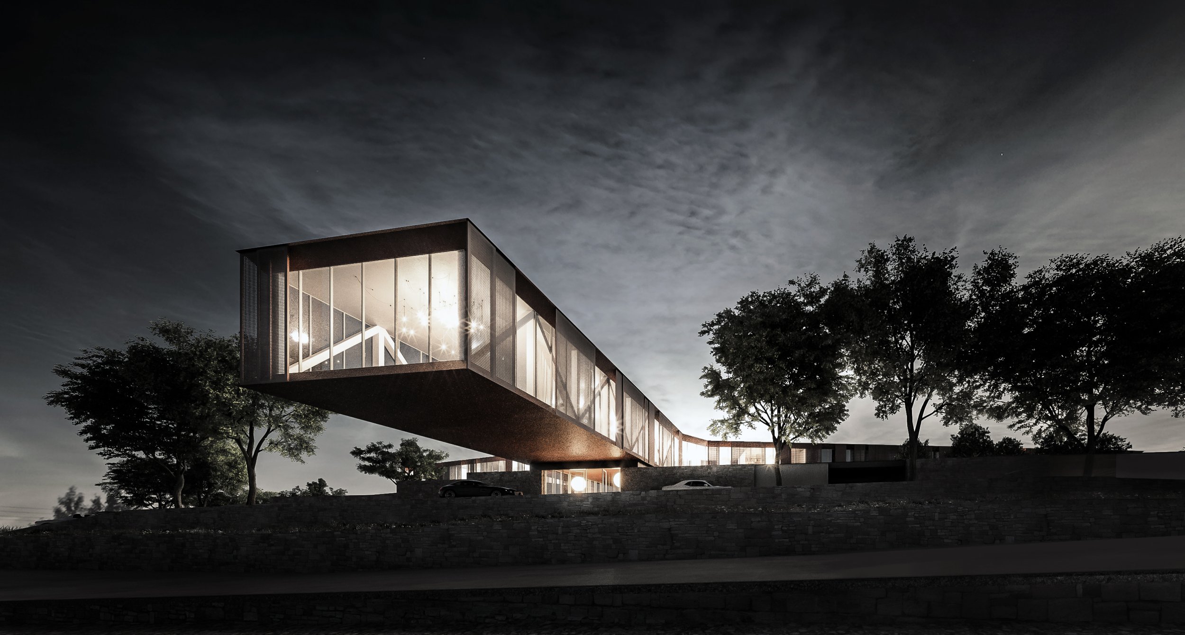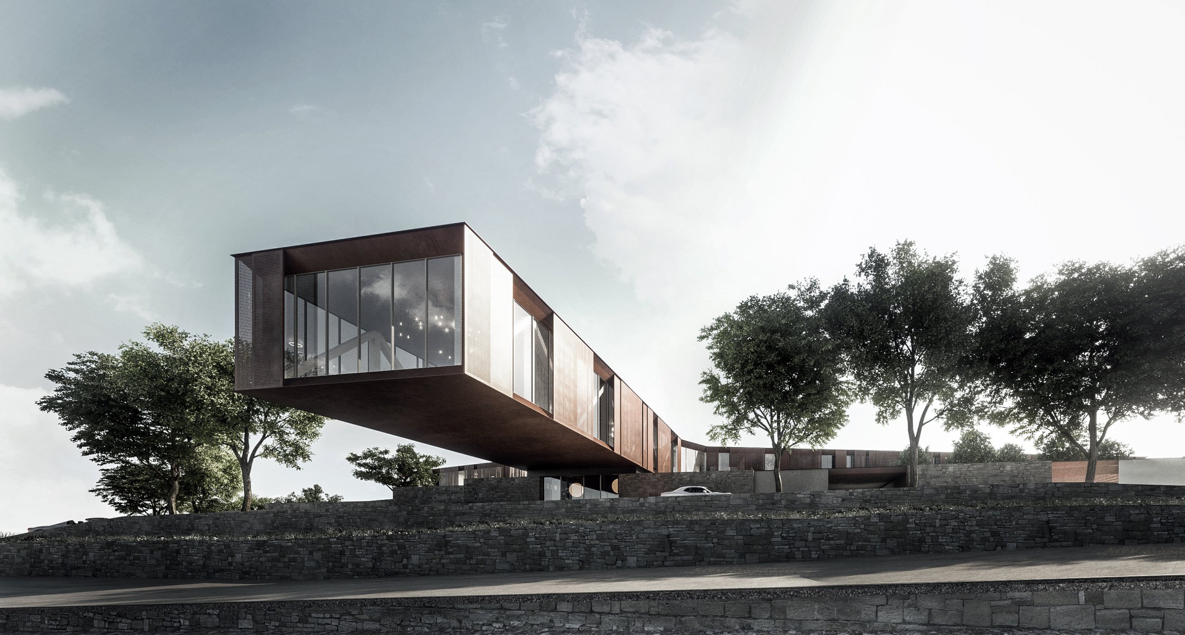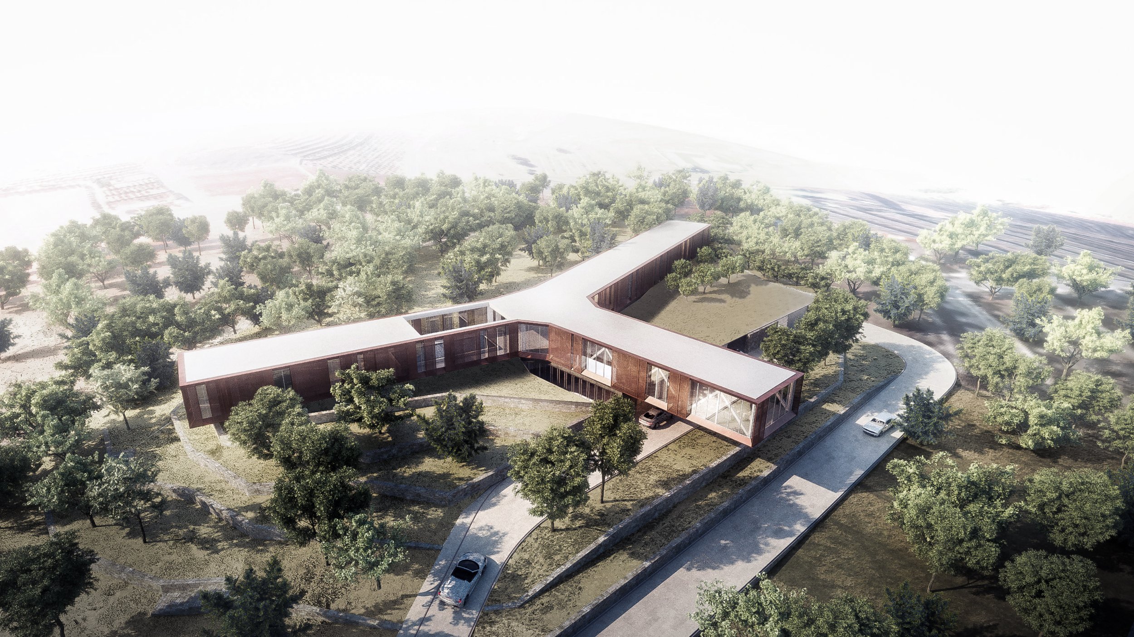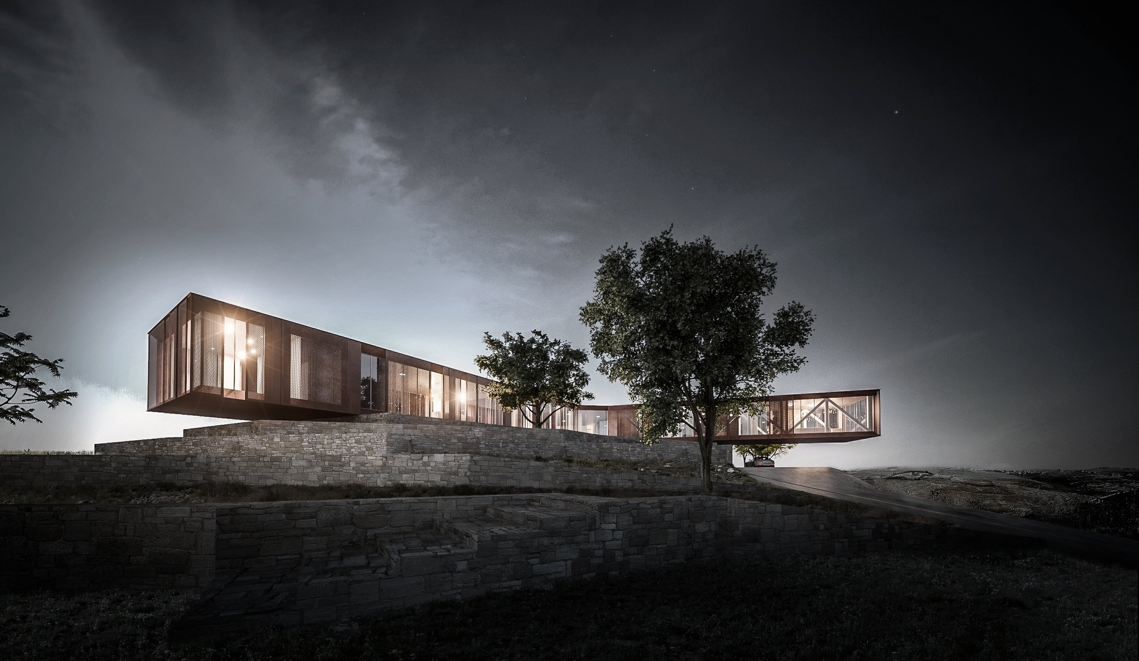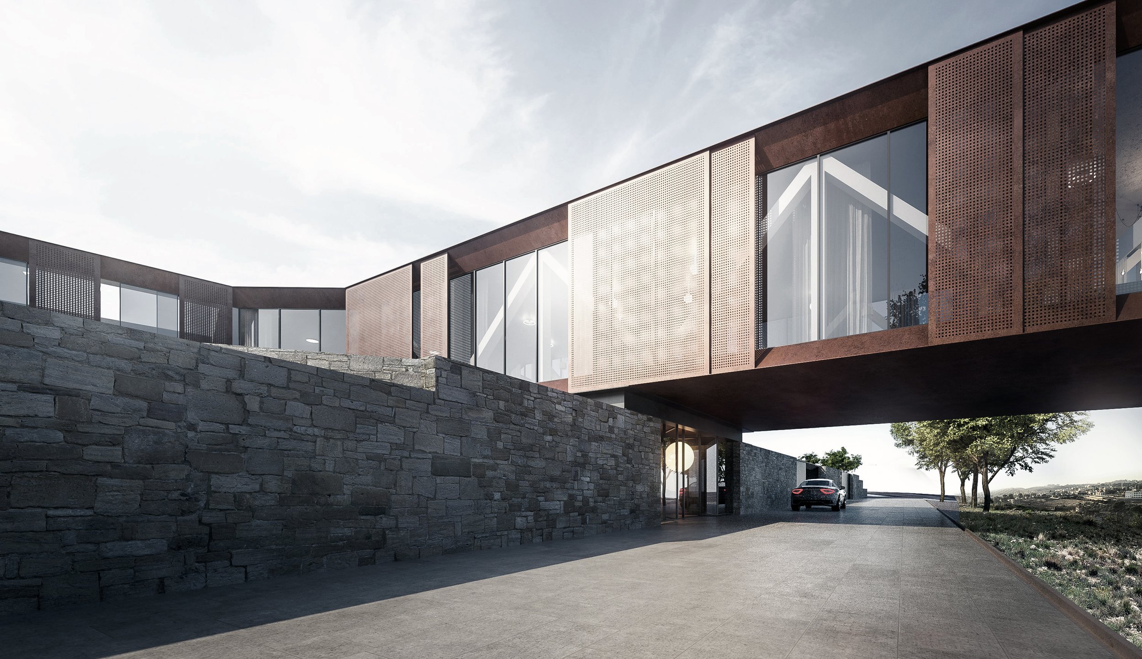Y HOUSE
Overhanging wing of Y House
Y House is a 2,000 m2 mountain top villa located in a village in South Lebanon. The site hold on to 360 panoramic views of the surrounding mountains and landscape. To maximize its exposure to the views, the house spreads its program over three wings, resting as a Y-shaped form on an undulating terraced landscape.
Location Mayfadoun | Lebanon
Type Commission
Program Residential
Size 2,000 SQM
Entrance View of Y House - Highlighting the 30 meter Overhang over the Landscape
Entrance View of Y House
Aerial View of Y House
All parts of the house revolve around a central hall, which serves as a vertical hub and entrance to the project. One arm envelops the living areas and cantilevers over the road, highlighting the entrance zone. The living area cantilever aids in its scenic emersion expanding the viewing angles from 360, to 270 for each wing, for a combined 810 degrees of view.
Placement of the House on the Landscape, highlighting the overhangs
The remaining arms sit firmly on the ground; one contains sleeping areas respecting the resident’s privacy while exposing them to the private garden/ forest. The other contains recreational areas, a pool and sports facilities.
The Corten steel skin gives the house a metallic camouflage with the natural elements in the site. The terraced landscape is accentuated with brutal stone walls, and local vegetation. A water pond complements this natural mixture, enhancing the serenity of the project.
Floor Plan


