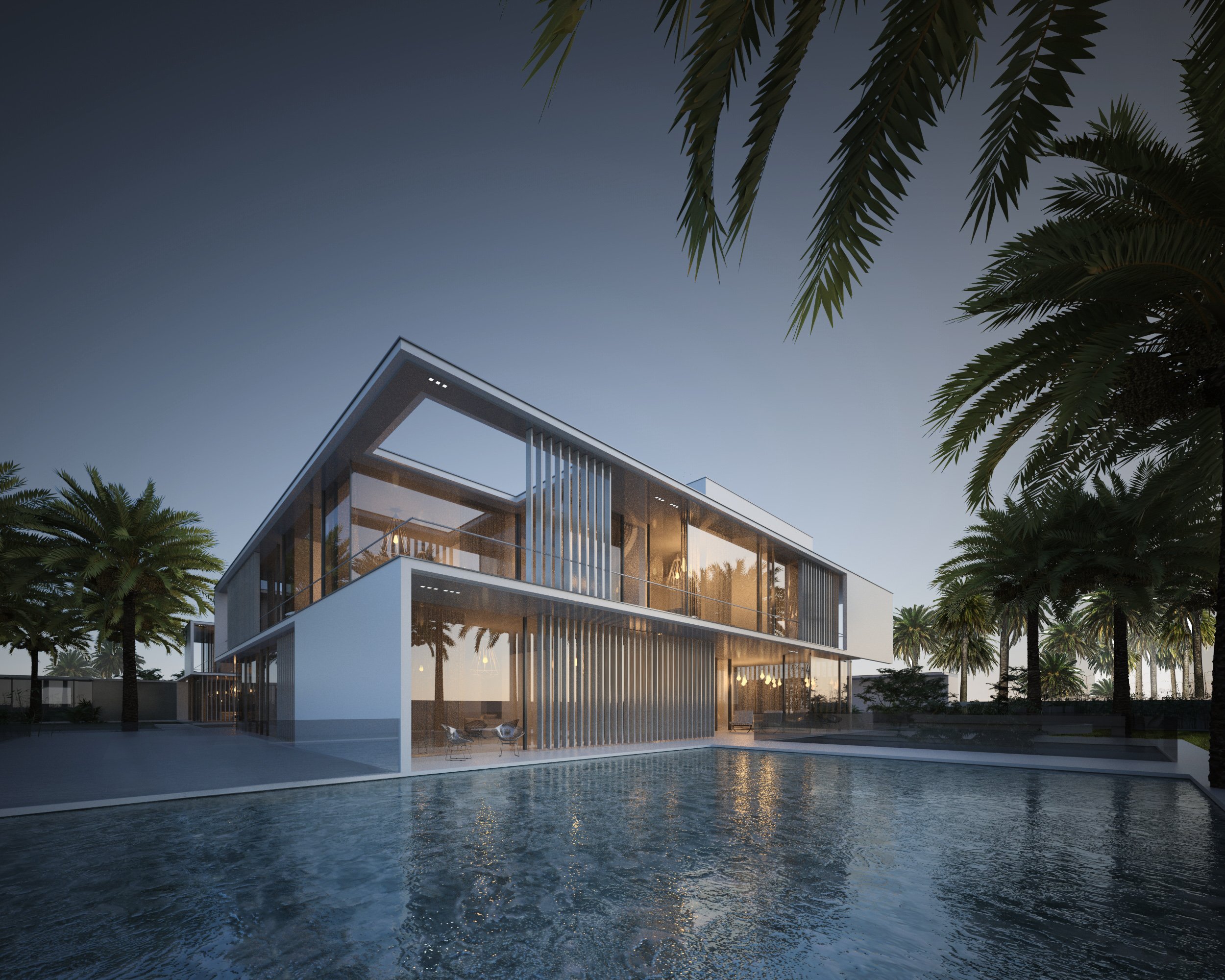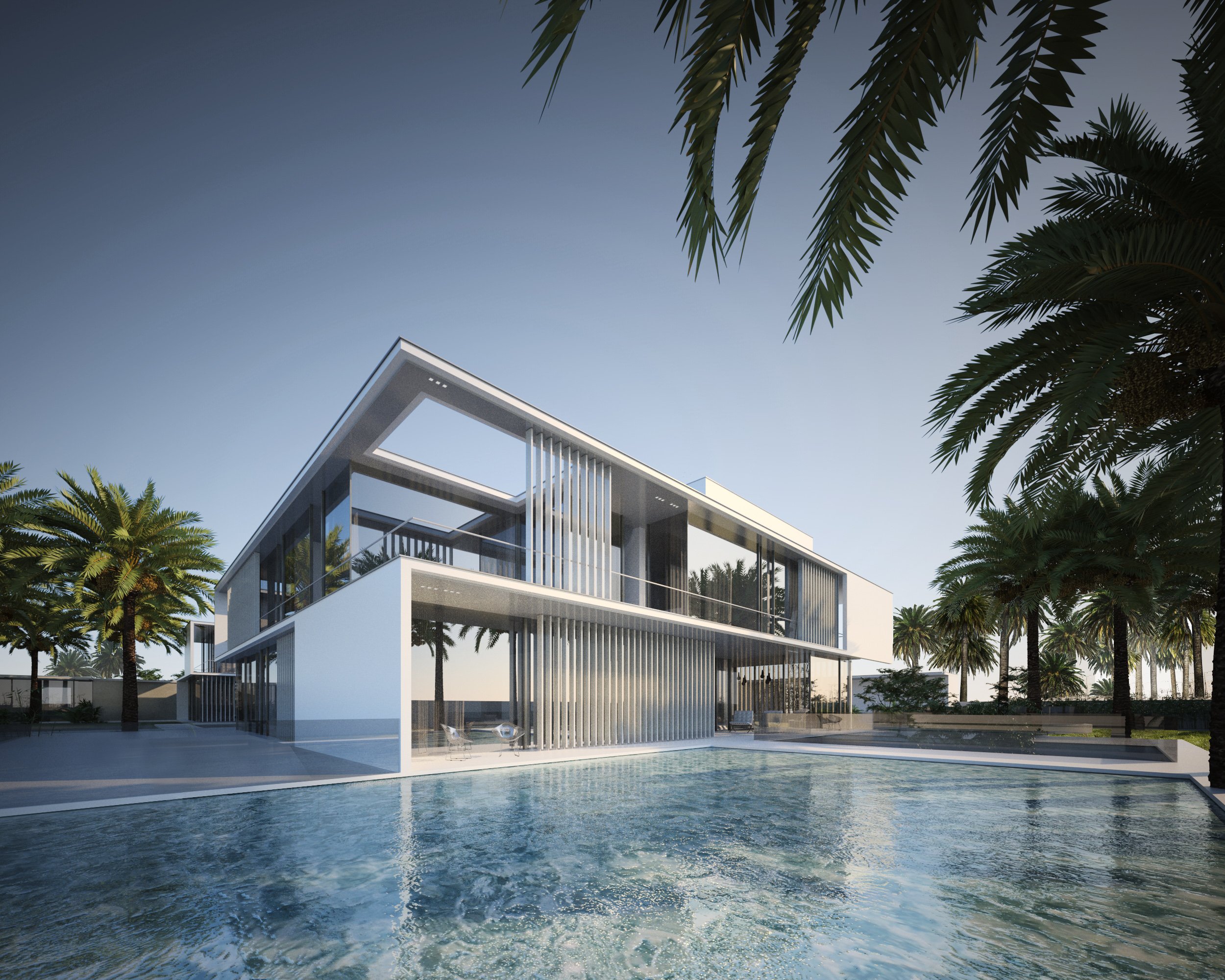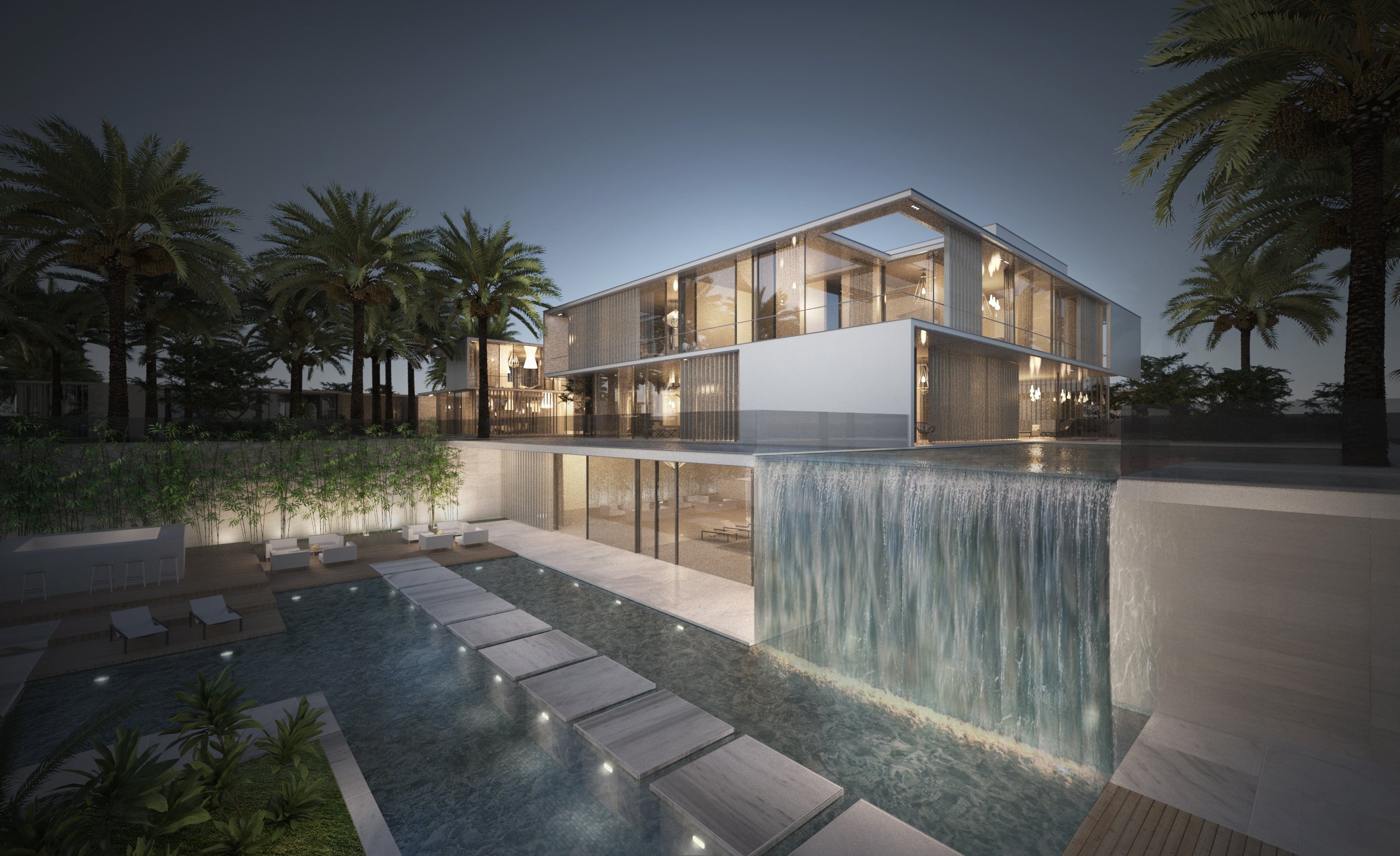HHPA VILLA
Pool view of the Villa
A luxury level villa designed in the heart of Riyadh, with three levels of residential space and a 5,000 SQM landscape occupied by pools and an artificial waterfall. The villa is conceptualized as simple interlocking blocks and slabs superimposing a subterranean waterfall pouring over a swimming pool.
Location Riyadh | Saudi Arabia
Type Commission
Program Residential
Size 5,000 SQM
Entrance View of the Villa highlighting the cantilever slabs.
View of the Courtyard with the Waterfal
The earthy copper façade is the base feature of the villa, parametrically perforated to realize scenes of tropical landscapes with a beachy flavor. The sliding metallic shell encapsulates the entire structure and penetrates it through its terraces, balconies, and curtain walls. At night, lit by the interior lighting, the façade surrounds the garden in a tropical sunset-like scene, turning the outdoor environment into a chilling tropical set.
Elevation View of the Villa
Axonometric View of the Villa






