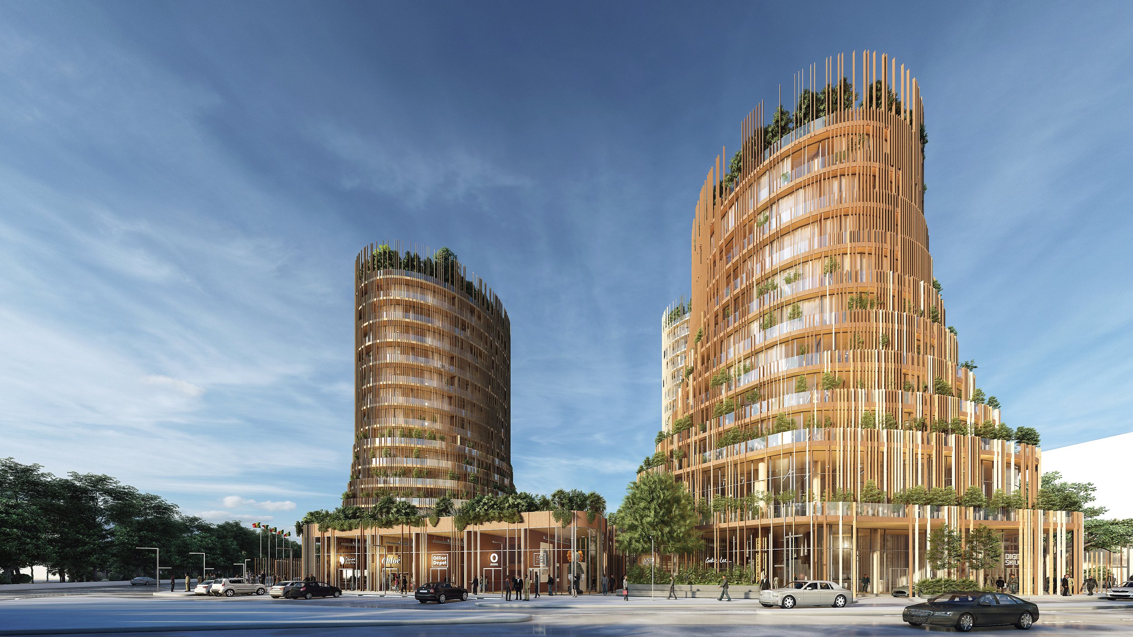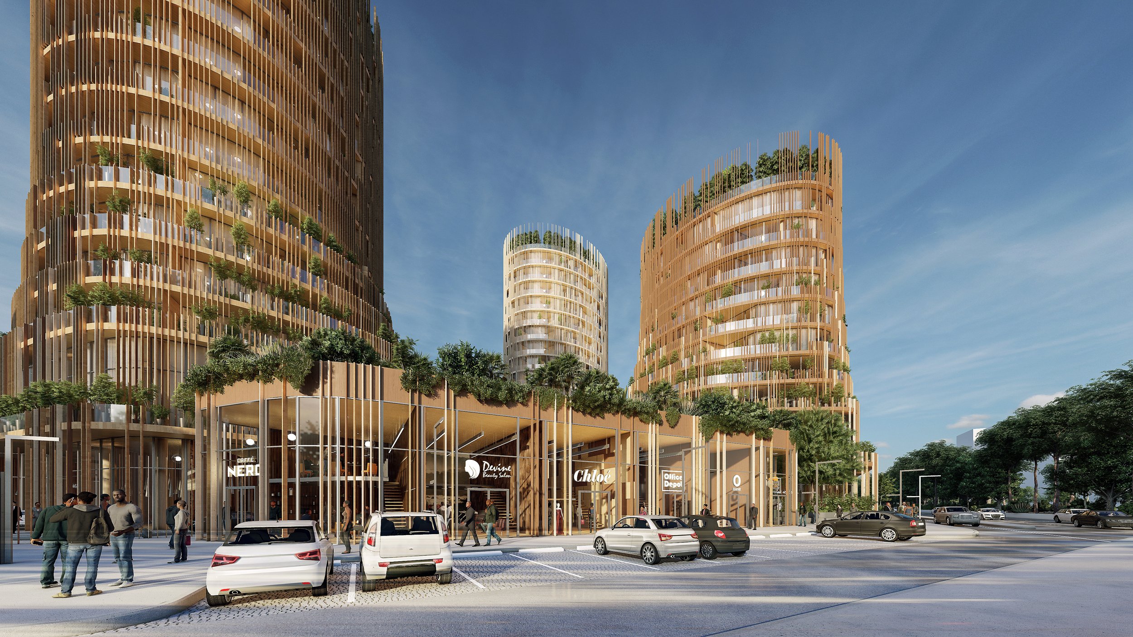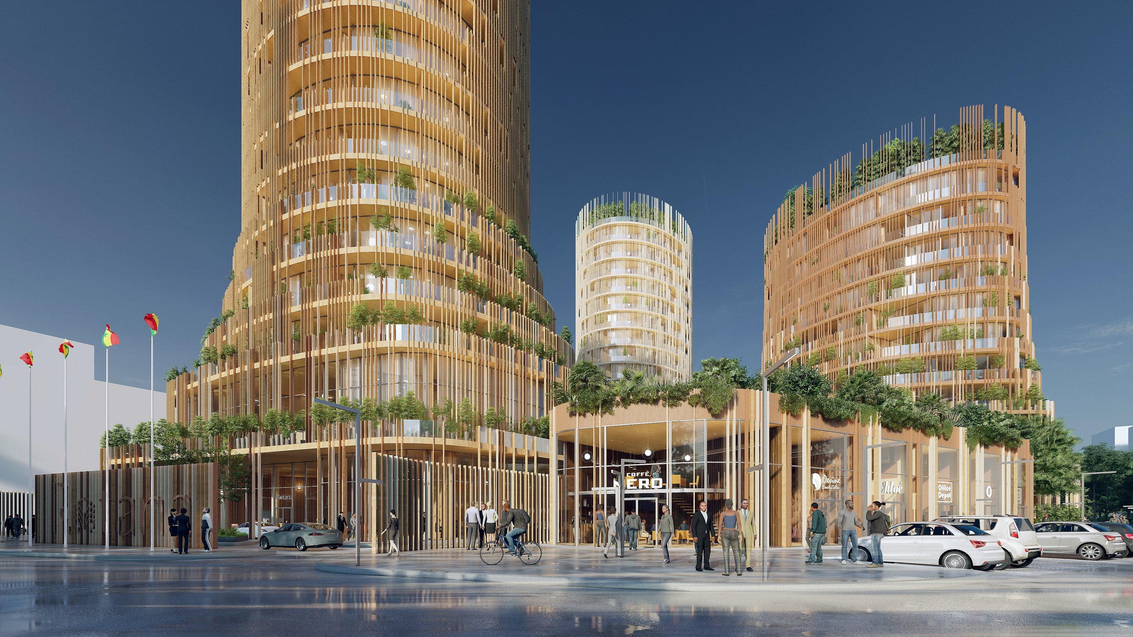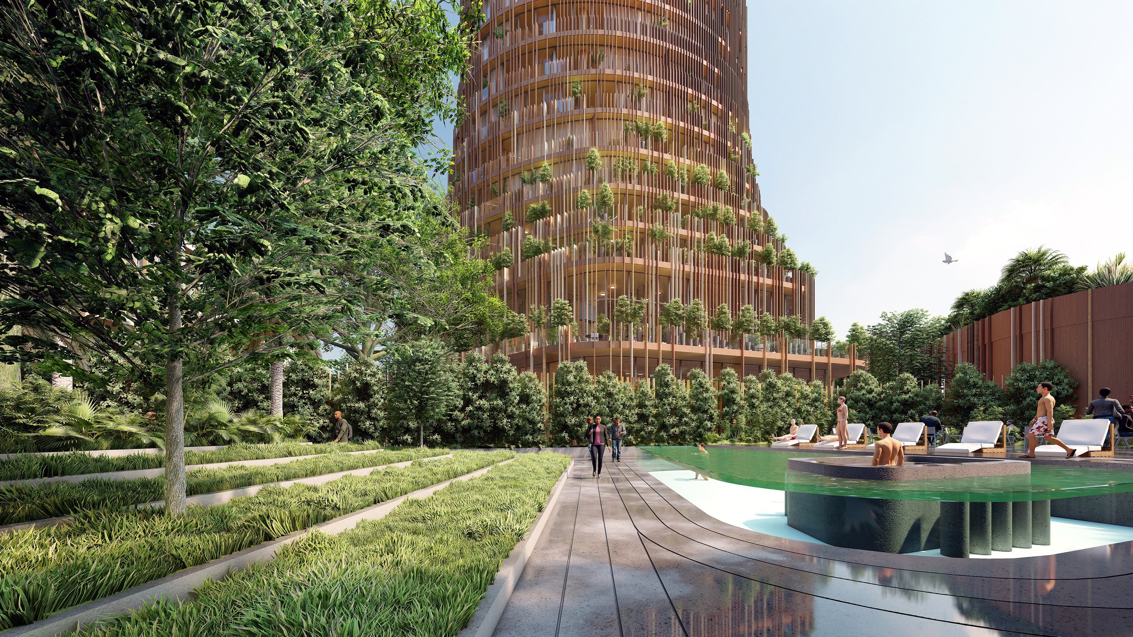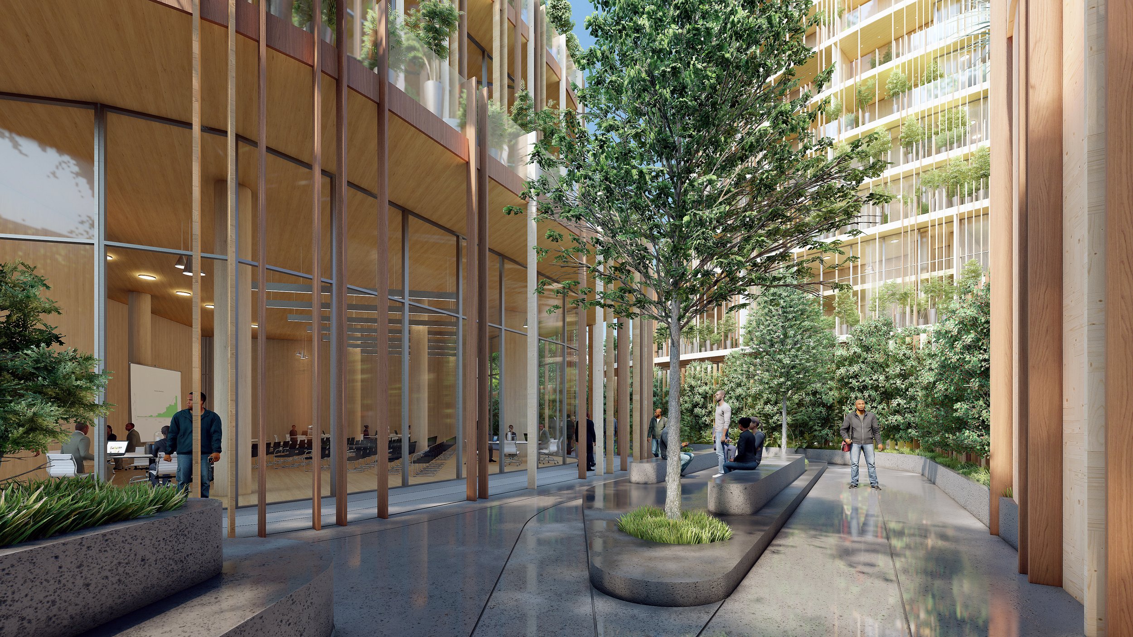LES ZENITH
Les Zenith is a 60,000 sq.m mixed-use development, bound to become the landmark for the new urban development - Diamniadio, Senegal. The project is located at the intersection of the two apex avenues in Diamniadio, giving it incredibly high accessibility and traffic attraction. Based on the client’s wishes, Feng Shuai rules of energy flow governed the design process of Les Zenith, including function distribution, form, and façade.
Location Diamniadio | Senegal
Type Commission
Program Mixed Use
Size 60,000 SQM
View Entering Diamniadio
View from Roundabout - Prime Commercial line
Featuring three undulating towers, each with its function: Offices, hotel, and a residential building. The stepped morphology provides outdoor terraces and green areas for each level and function of the towers. The towers morph at their base to form an open urban landscape populated with public seating areas, commercial areas, and restaurants. Families of concentric curves interconnect the landscape and its facilities that direct the flow of pedestrian traffic within the project proportionally integrating it with the surroundings.
Commercial Corner Approach - Roundabout View
The elliptical facades are clothed with a silk-like surface highlighted by the vertical timber contours. The contours smoothly drop from the top of each building, merging and morphing at the base to cover the urban landscape, simultaneously overhanging and emphasizing the main approach.
Hotel Entrance
Landscape Views


