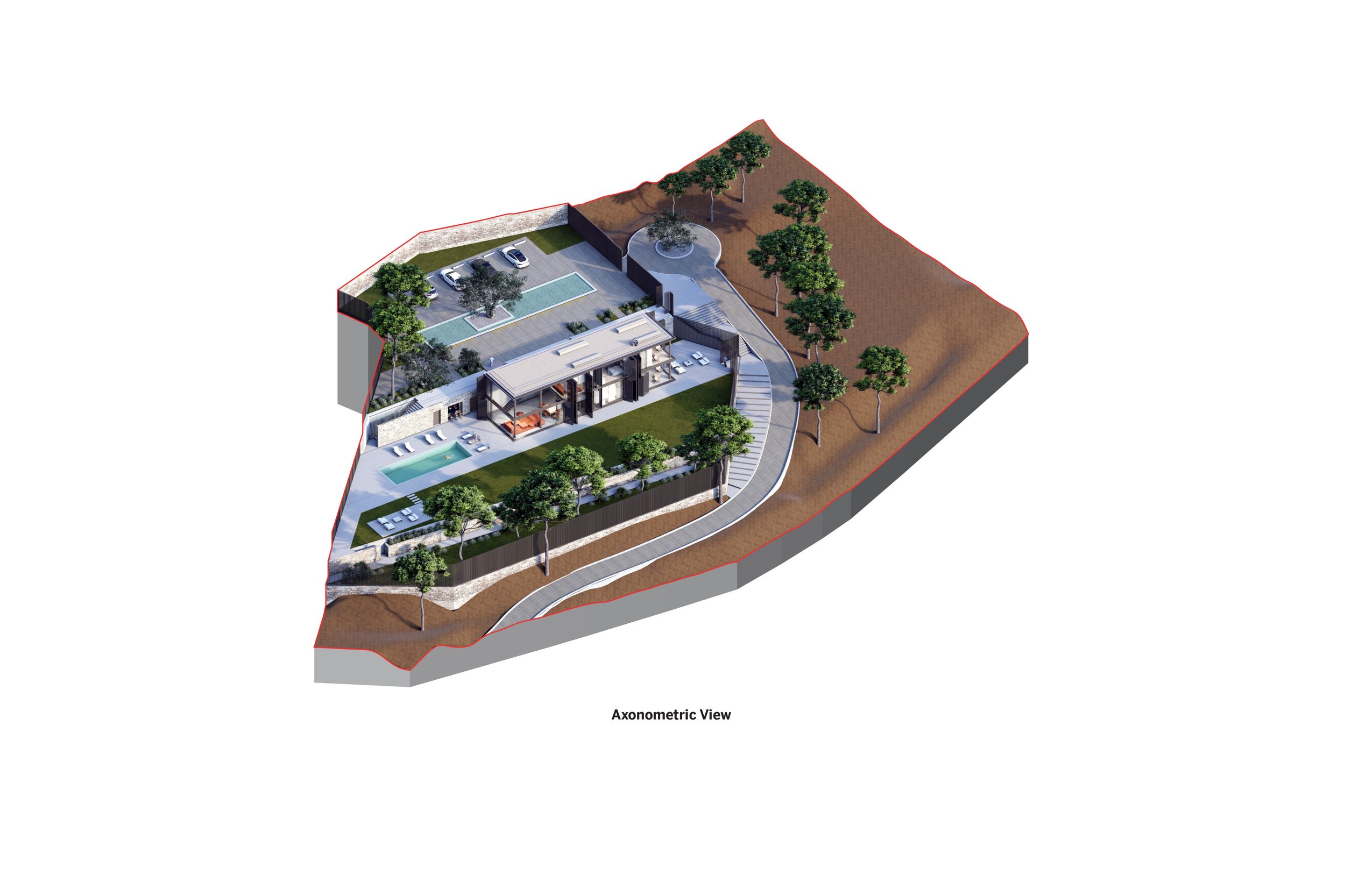NLS HOUSE
Lower Terrain View - Open / Closed Facade
The Villa is nestled on a Lebanese hillside, overlooking both the mountains and the coastal line. The house’s main concept is to inhabit nature within its structure. Its linear form mimicking the topography of the land, with clean horizontality defines the architectural elements- the pool, pathways, and the entrance piazza with a central water feature. This interplay between the topographical adaptation and the façade illustrates a refined architectural dialogue between built form and natural context, ensuring a residence that is both functional and visually harmonious within its environment.
Location Darayah, Lebanon
Type Commission
Program Residential
Size 800 SQM
The design of the villa intricately compliments its topographical setting, demonstrating a profound respect for the natural landscape. Each level of the villa is carefully integrated into the varying topographical gradients, seamlessly merging with the surrounding terrain. Stairs ascend gracefully, connecting each level and allowing each floor to offer distinct views of the tree-filled landscape and foster a continuous engagement with nature.
Concept Delineation
Lower Terrane Views - Open / Closed Facade
Lower Terrane Close-up Views - Open / Closed Facade
The façade incorporates a glazing system that slides open, transforming a series of private indoor spaces into unique open-air terraces. Complementing this design approach, the Outer façade is a unique masterpiece, it exemplifies the concept of biomimicry, with the tree-like perforated operable panels mimicking the dappled light filtering through the trees, allowing natural light to interplay dynamically to the inside. This variable perforation on the panels not only create a captivating design but also function as a natural privacy screen, ensuring a comfortable level of seclusion while maintaining a connection with the outdoors.
Side Views - Open / Closed Facade
Entrance Piazza View
Floor Plans
Sections






















