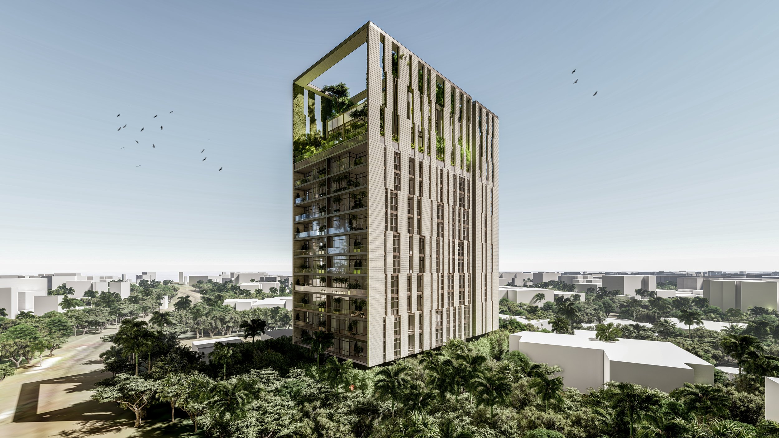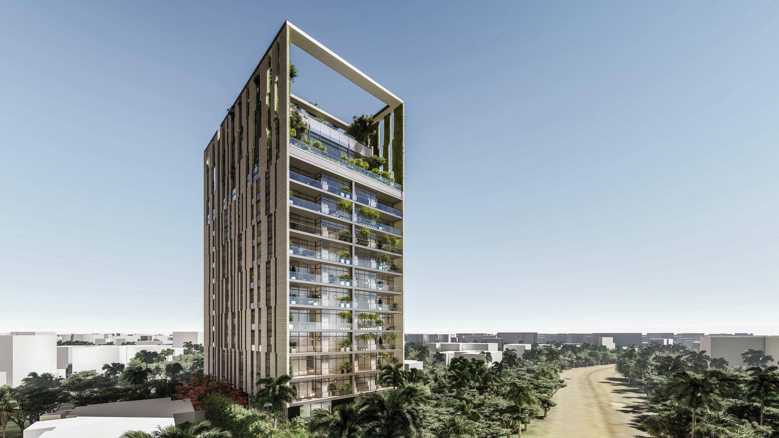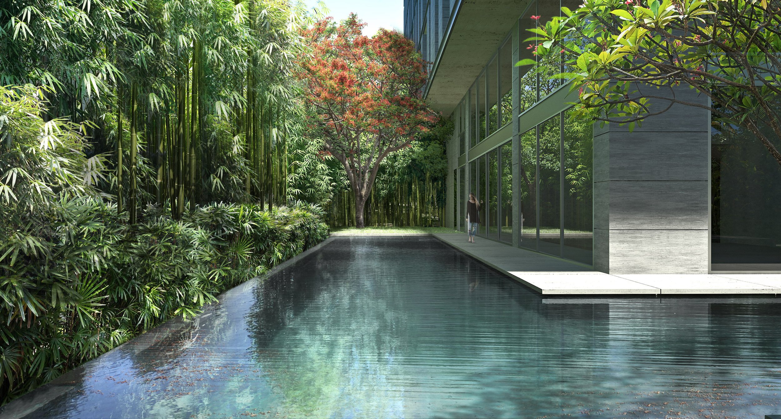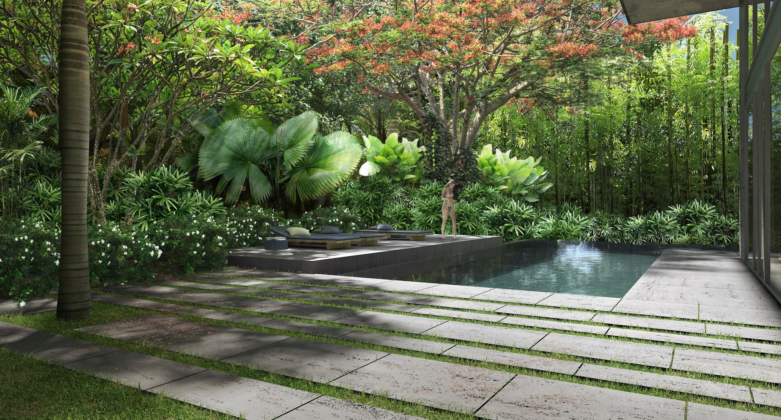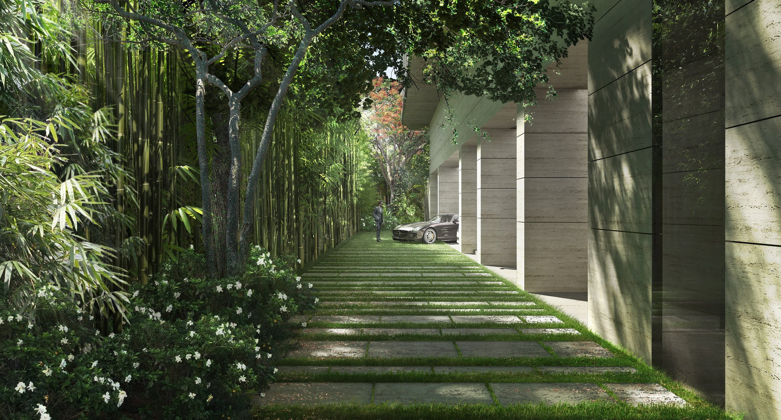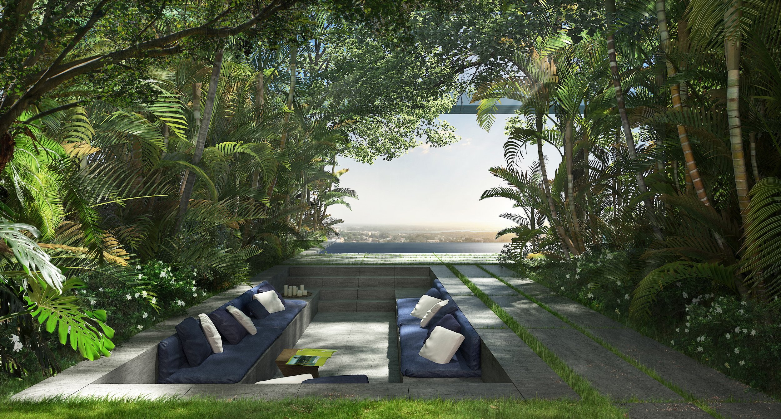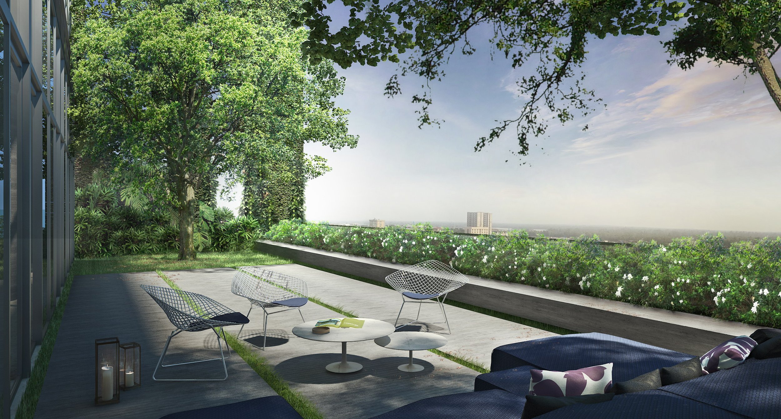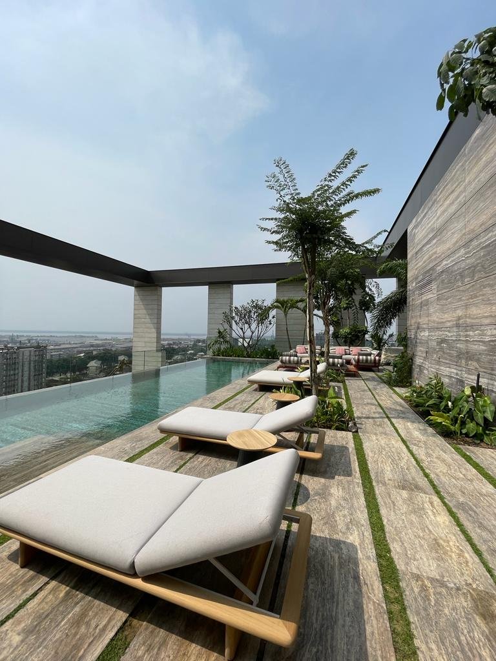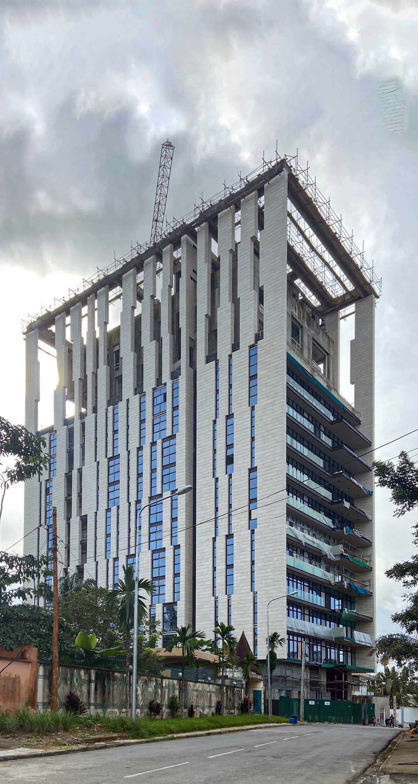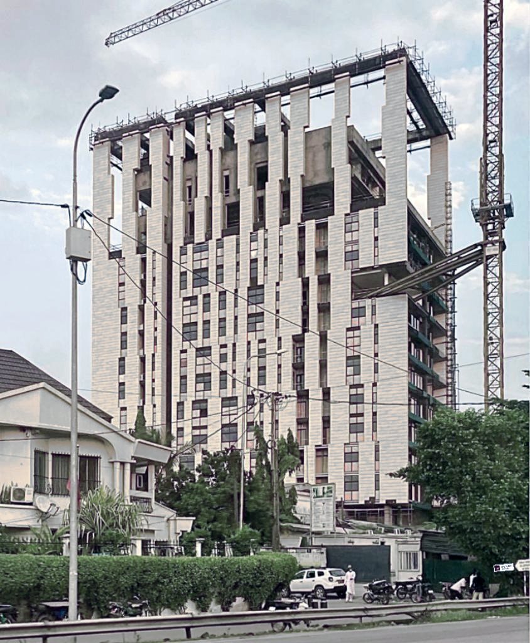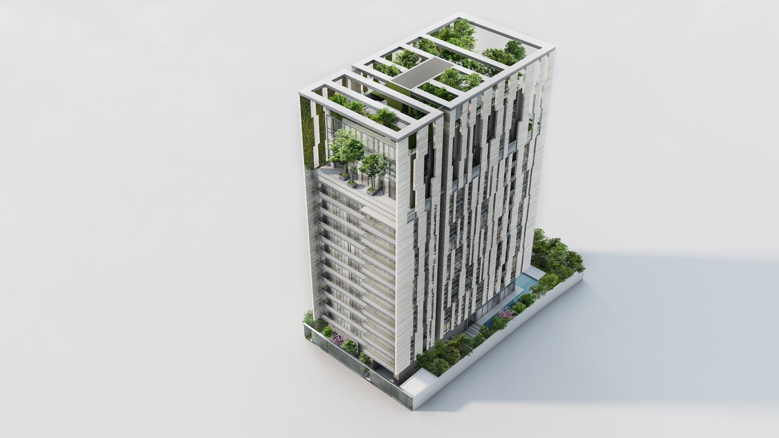SERENITY
Serenity, in the heart of Douala, lives in a site that represents the very spirit of Cameroon, virgin and indomitable. Surrounded by breathtaking views, it fills the senses with plenitude and unparalleled satisfaction, hence the name. Serenity is a building in motion, an art piece, occasionally morphing with every view angle. Its façade represents the serenity of Cameroon's savannah, overlaid by the complexity of its demographics and society.
Location Douala | Cameroon
Type Commission
Program Residential
Size 10,500 SQM
Aerial Views
The building represents a monolithic travertine frame, deconstructed by a staggered pattern of vertical blocks, optimized to provide maximum views and lighting to the interior spaces. On the other hand, the lateral elevations house facade-wide balconies and curtain walls, celebrating and accentuating the stone pattern on the sides. The veranda extend towards the penthouse, creating a roof-top private garden and infinity pool.
Elevation View Showing Penthouse Level
The penthouse overrules the lower levels with its vertical gardens, mechanically irrigated, and private forest enlivened by local flora. The forest was carefully designed to create its ecosystem while attracting native birds and insects.
Elevation View showing Façade Pattern
Entrance View Highlighting Fence Design
Pool View on Ground Floor
Parking Access on Ground Floor
Penthouse Outdoor Areas
Penthouse Private Forest and infinity Pool
Roof Pool Views
Construction Works
Axonometric 3D Model
The building symbolizes the standard of what a luxury building should look like in a city infested with irregularities. The function has been designed for the elite while focusing on the segregation between service, circulation, and residential zones.


