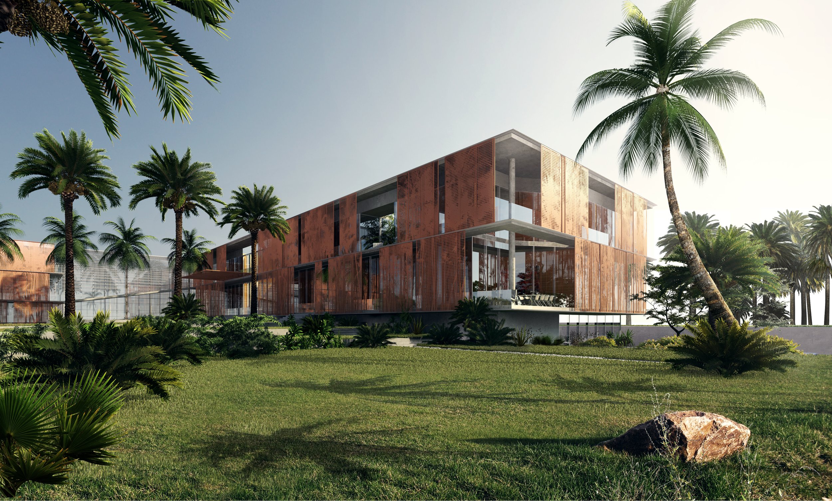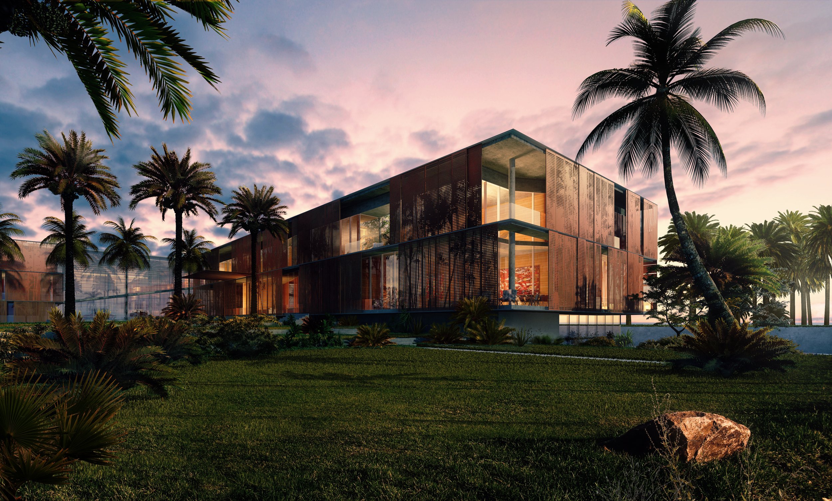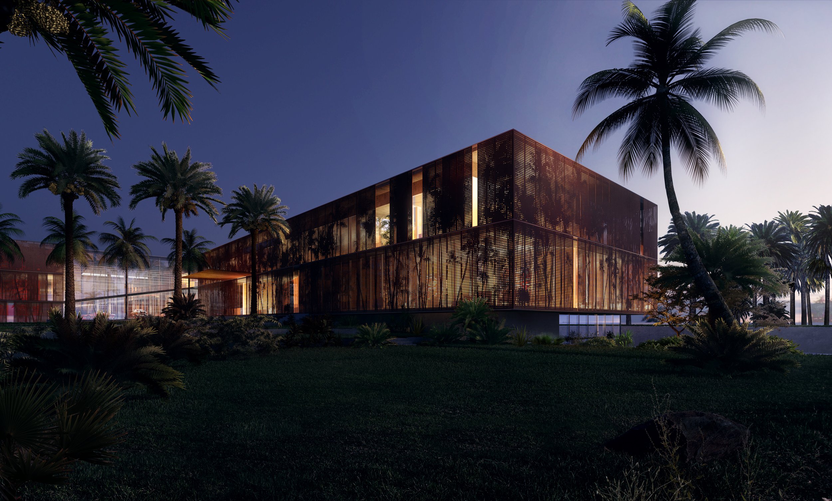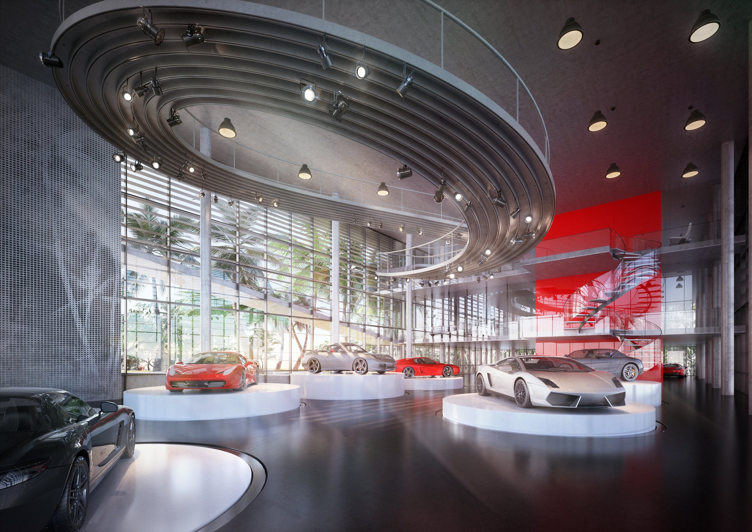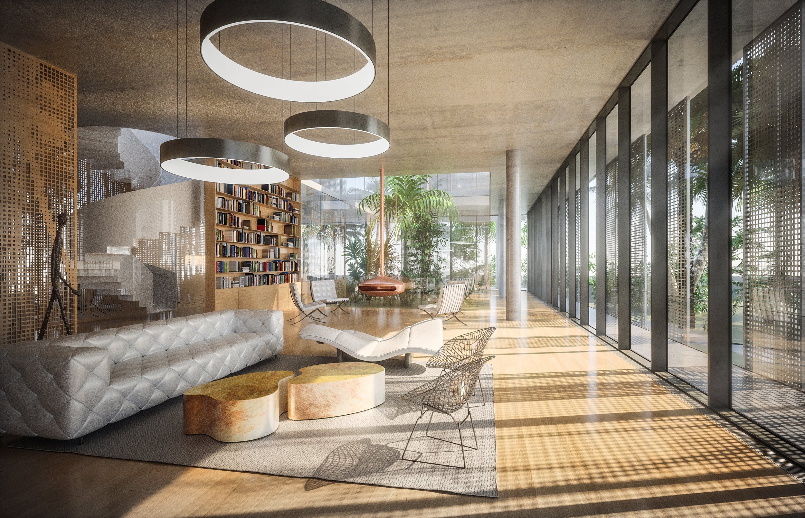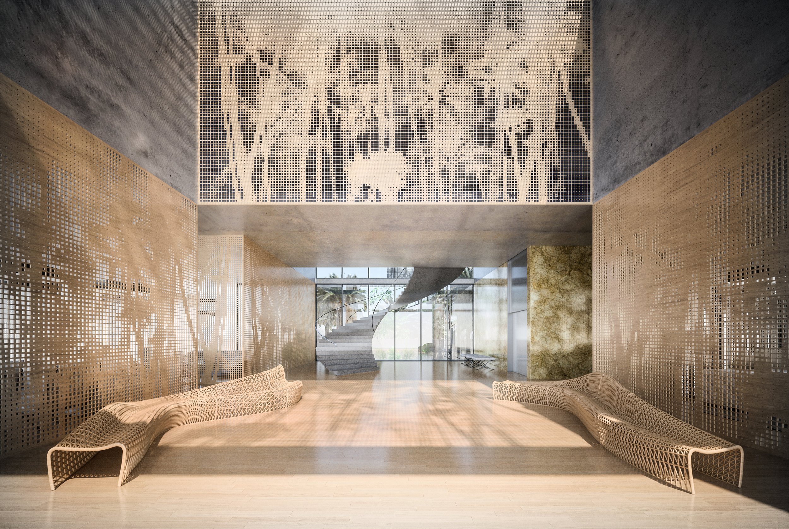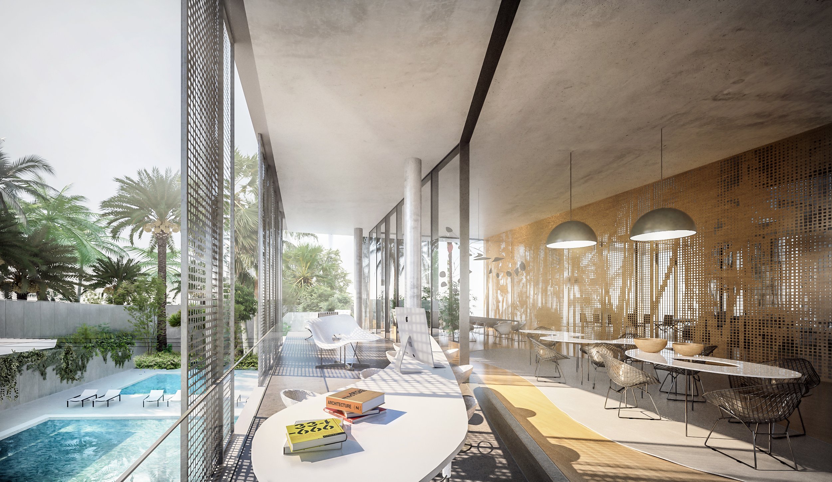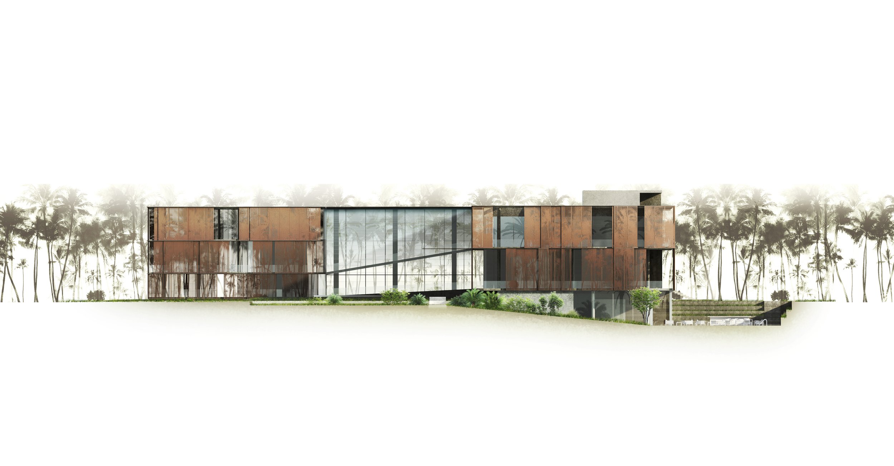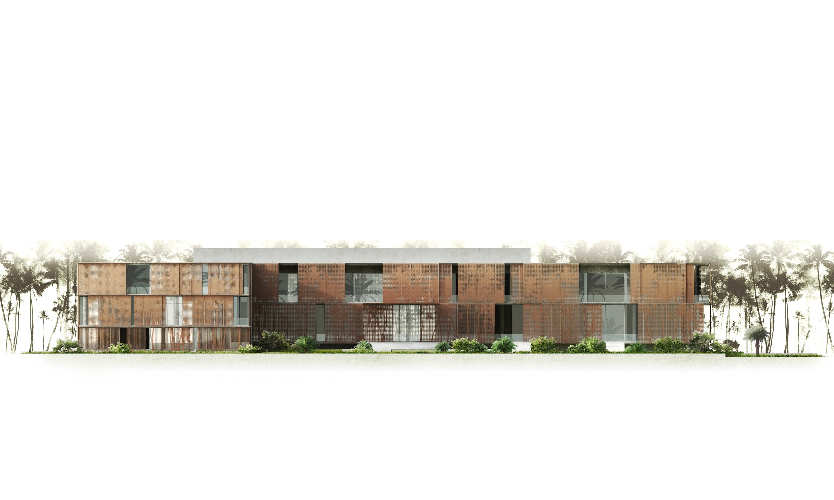HHPM VILLA
Villa Façade during different times of the day
A 4,000 m2 luxury villa in Riyadh, Saudi Arabia, for his Highness Prince Mohamed Bin Saoud, featuring two floors of clean living spaces set in a tropical garden. The spaces are organized to emphasize the relation between each room and the surroundings through a perforated façade.
Location Riyadh Kingdom of Saudi Arabia
Type Commission
Program Residential
Size 4,000 SQM
Villa Backyard and Pool
The earthy copper façade is the base feature of the villa, parametrically perforated to realize scenes of tropical landscapes with a beachy flavor. The sliding metallic shell encapsulates the entire structure and penetrates it through its terraces, balconies, and curtain walls. At night, lit by the interior lighting, the façade surrounds the garden in a tropical sunset-like scene, turning the outdoor environment into a chilling tropical set.
As the sunlight pierces through the interior spaces, it adorns it with the tropical scene on the façade, adding a patterned layer of shadows cooling down the indoor air. These shadows couple with strategic spots of indoor-planted courtyards and the indoor environment turns into a truly tropical ambiance.
Interiors Views
Façade Elevations
The project was designed by BAD in collaboration with Mohamed Harasani Architects.

