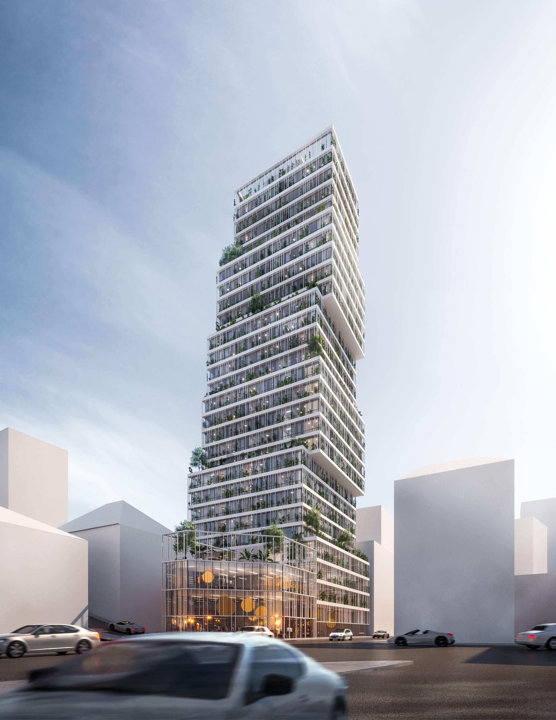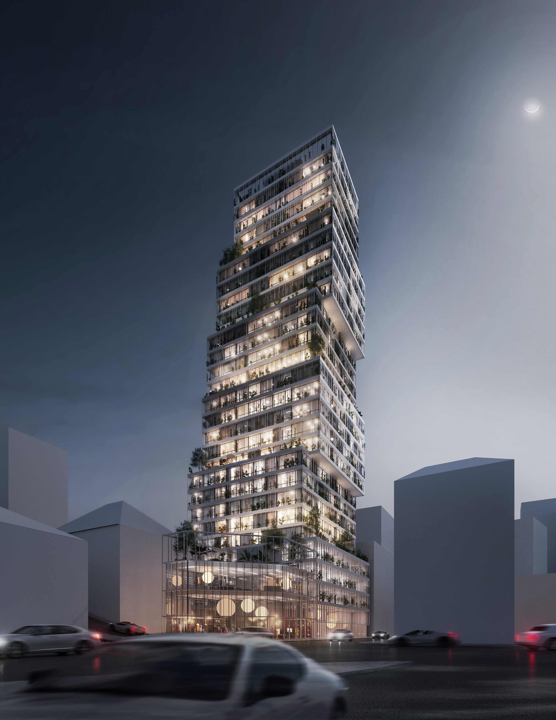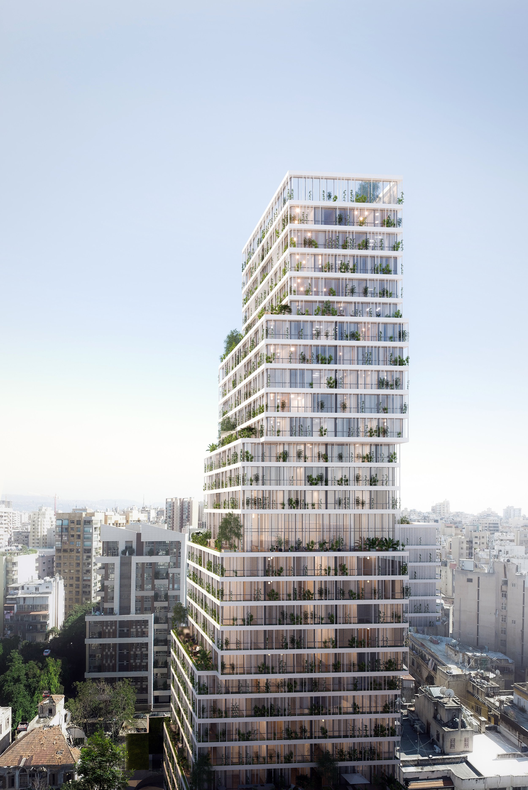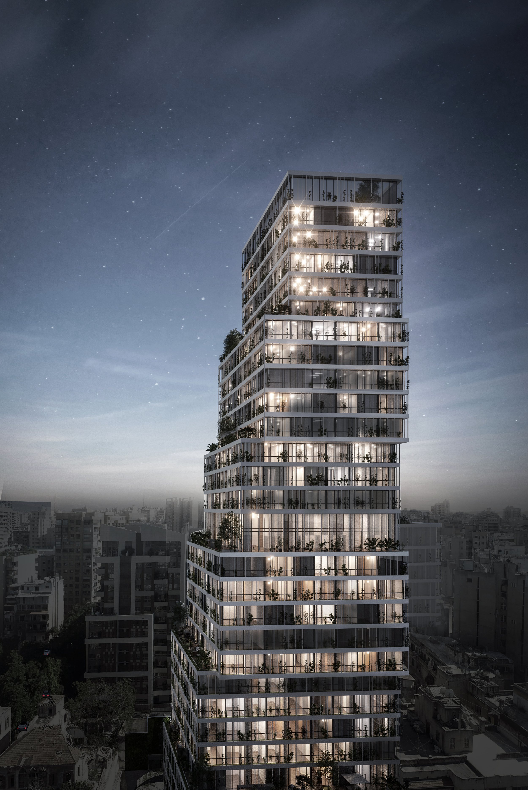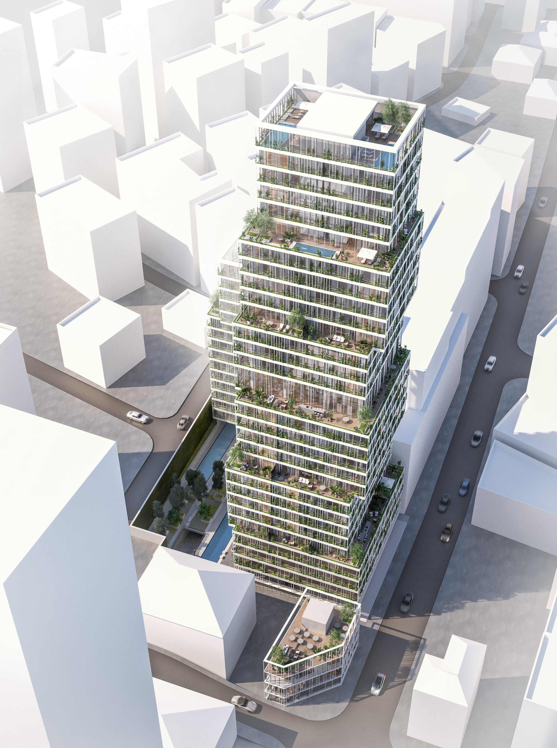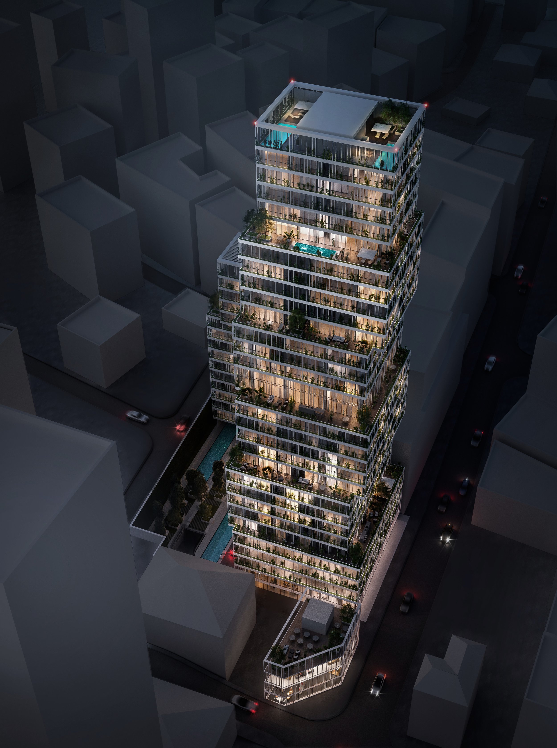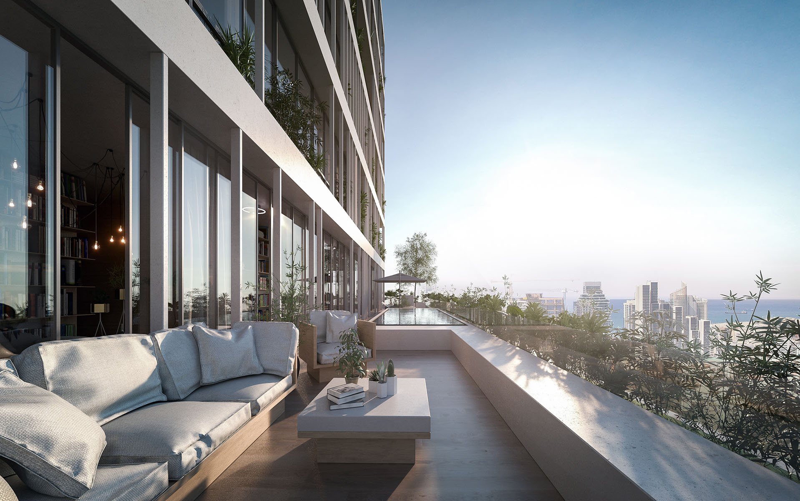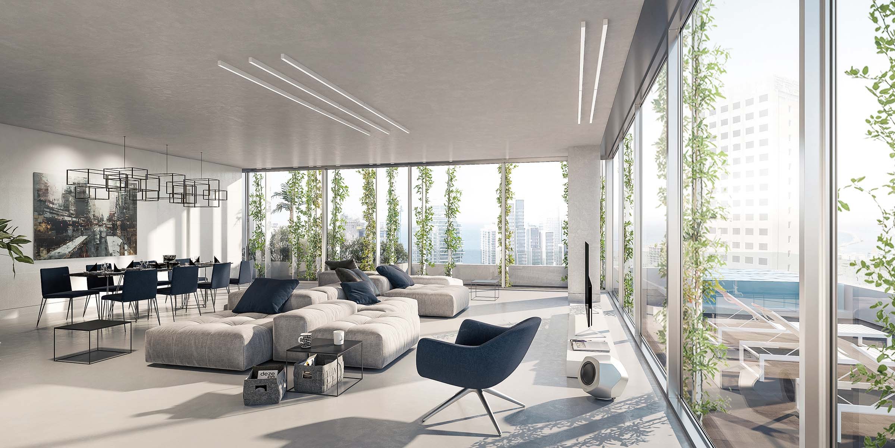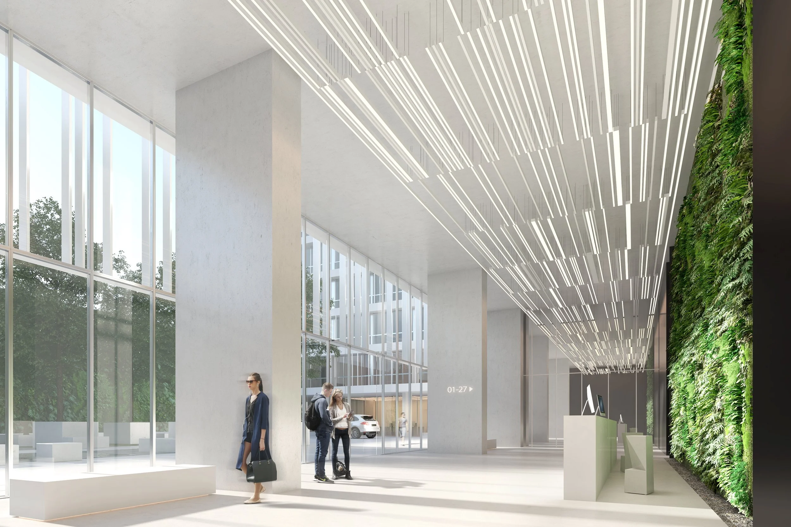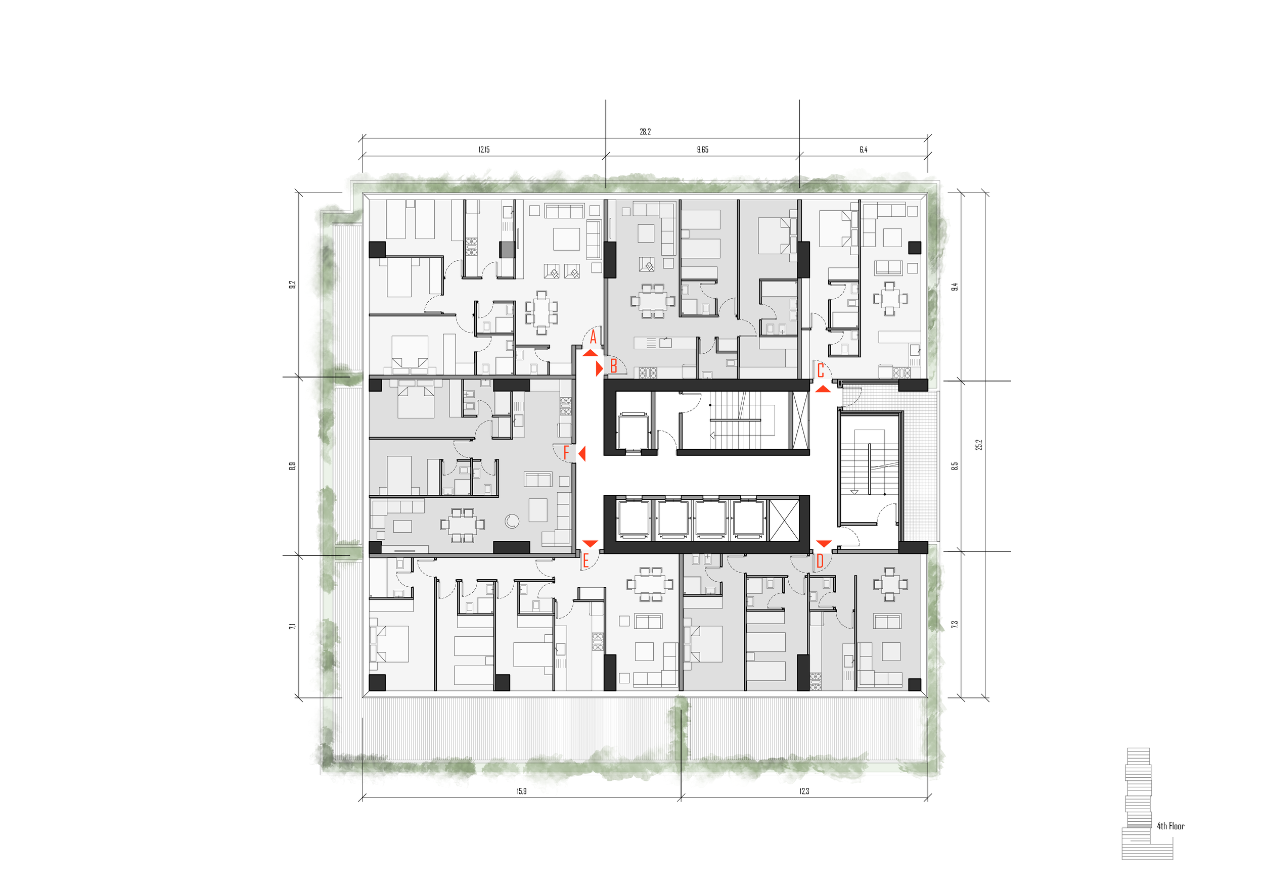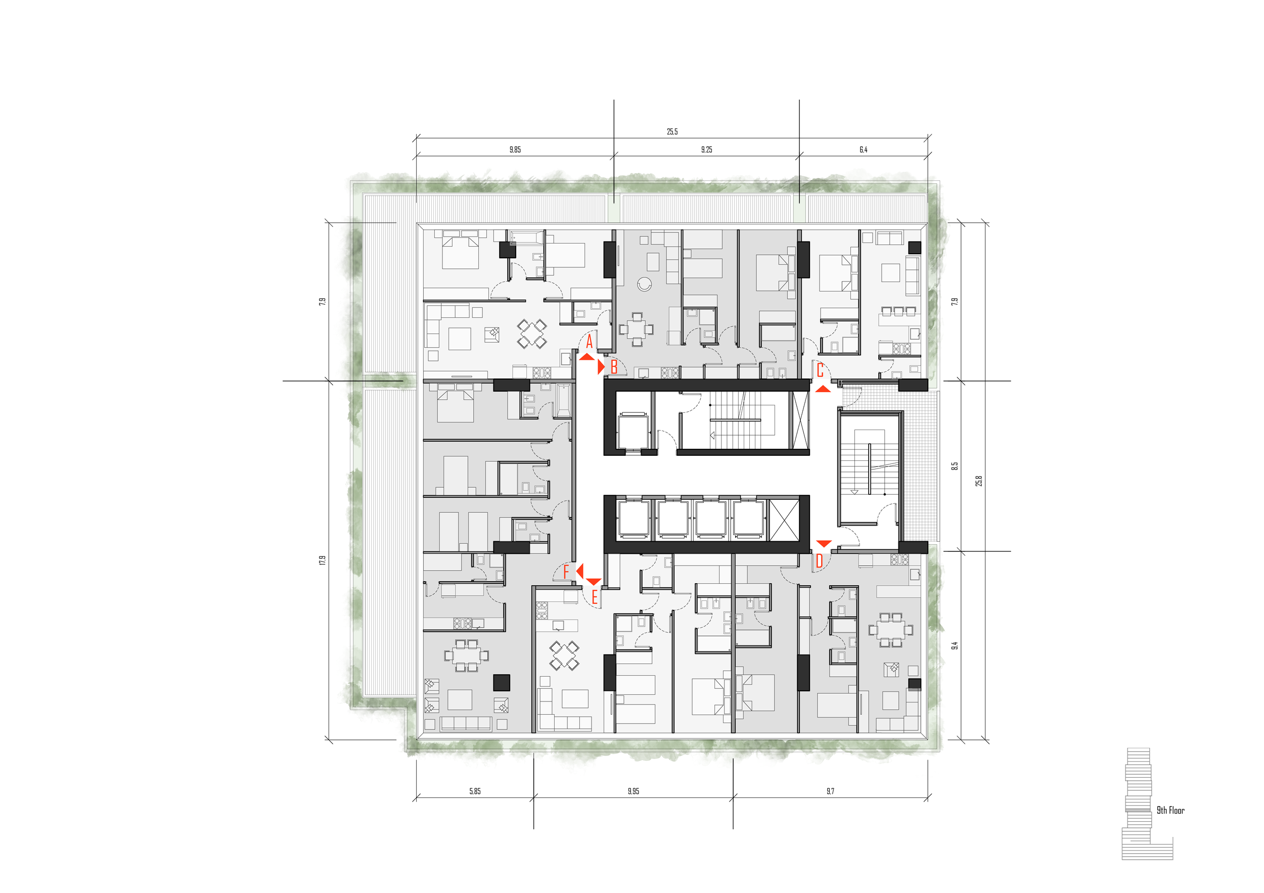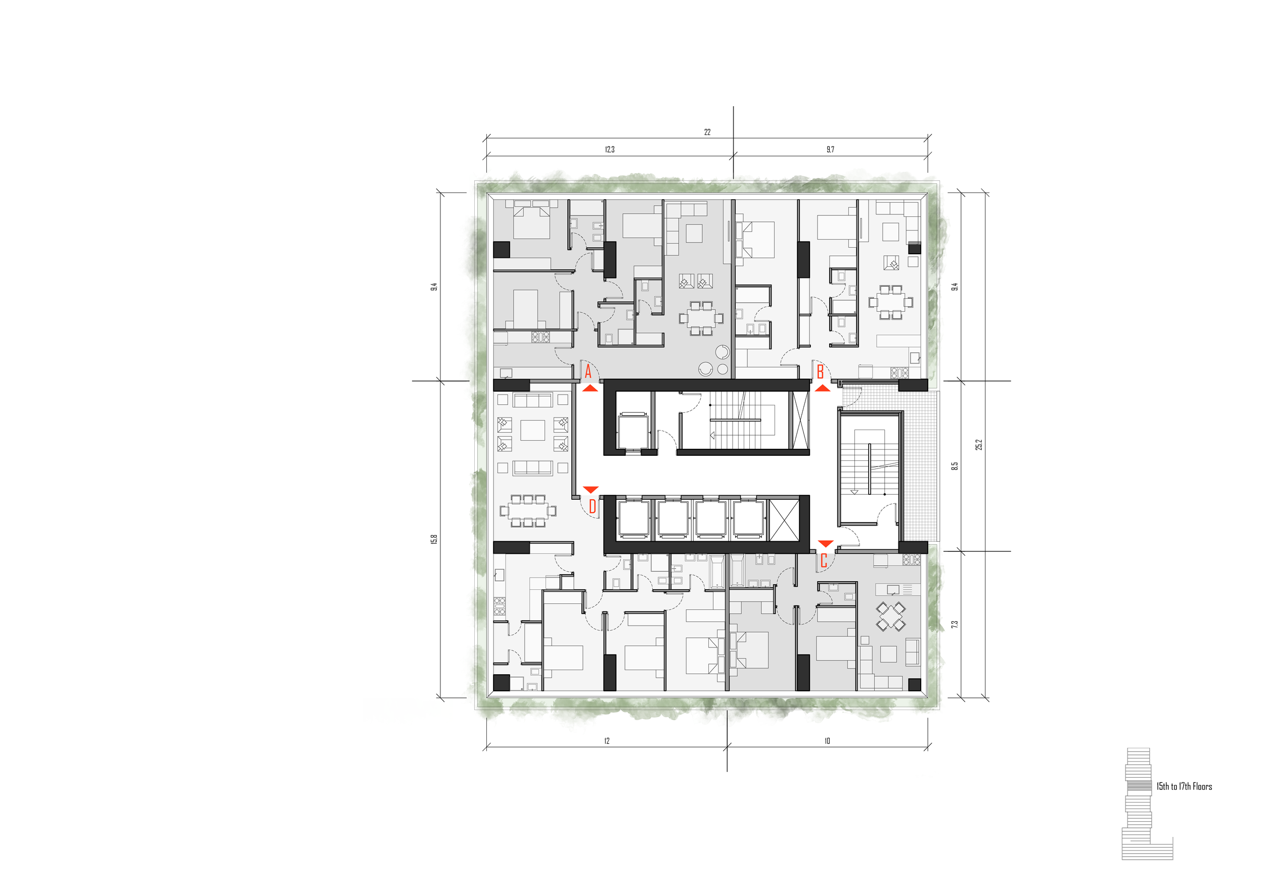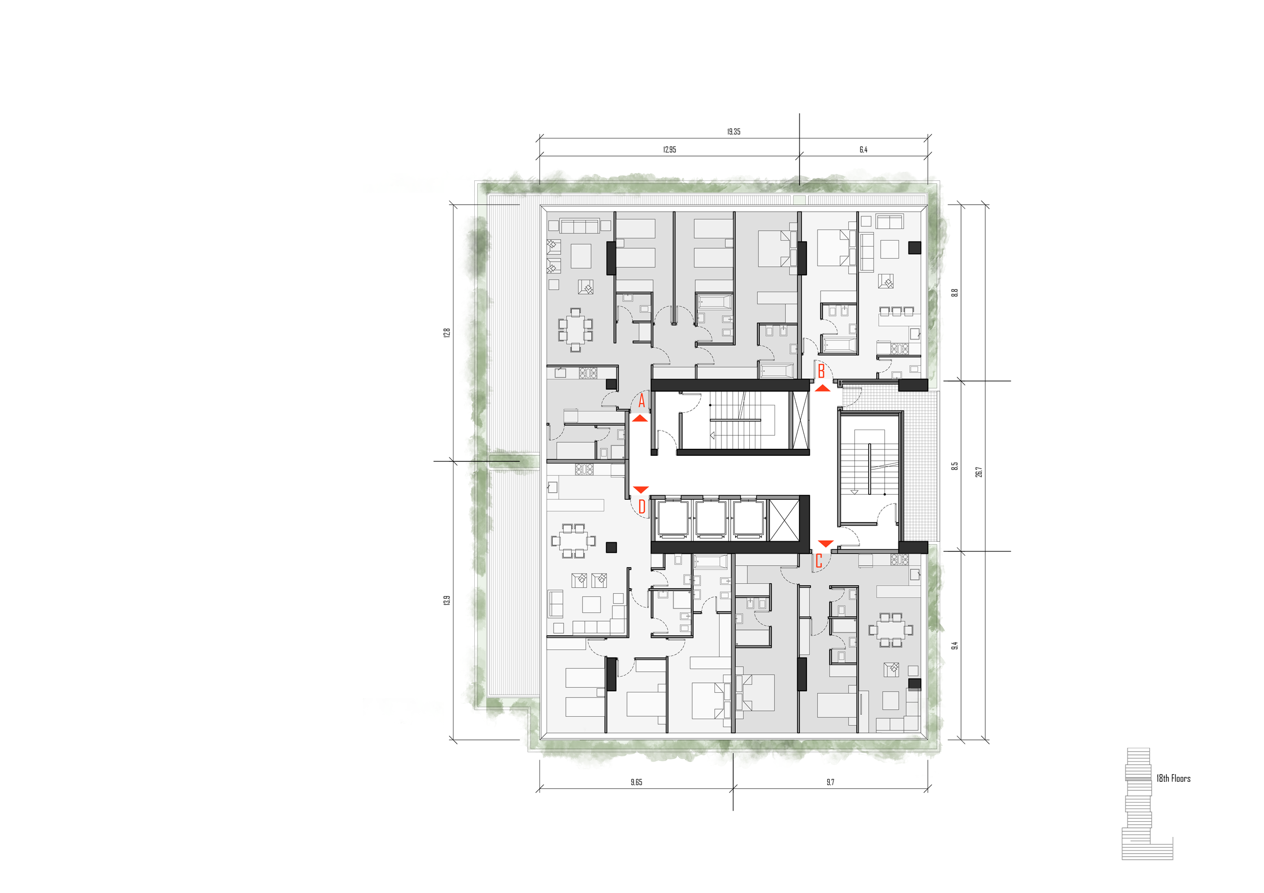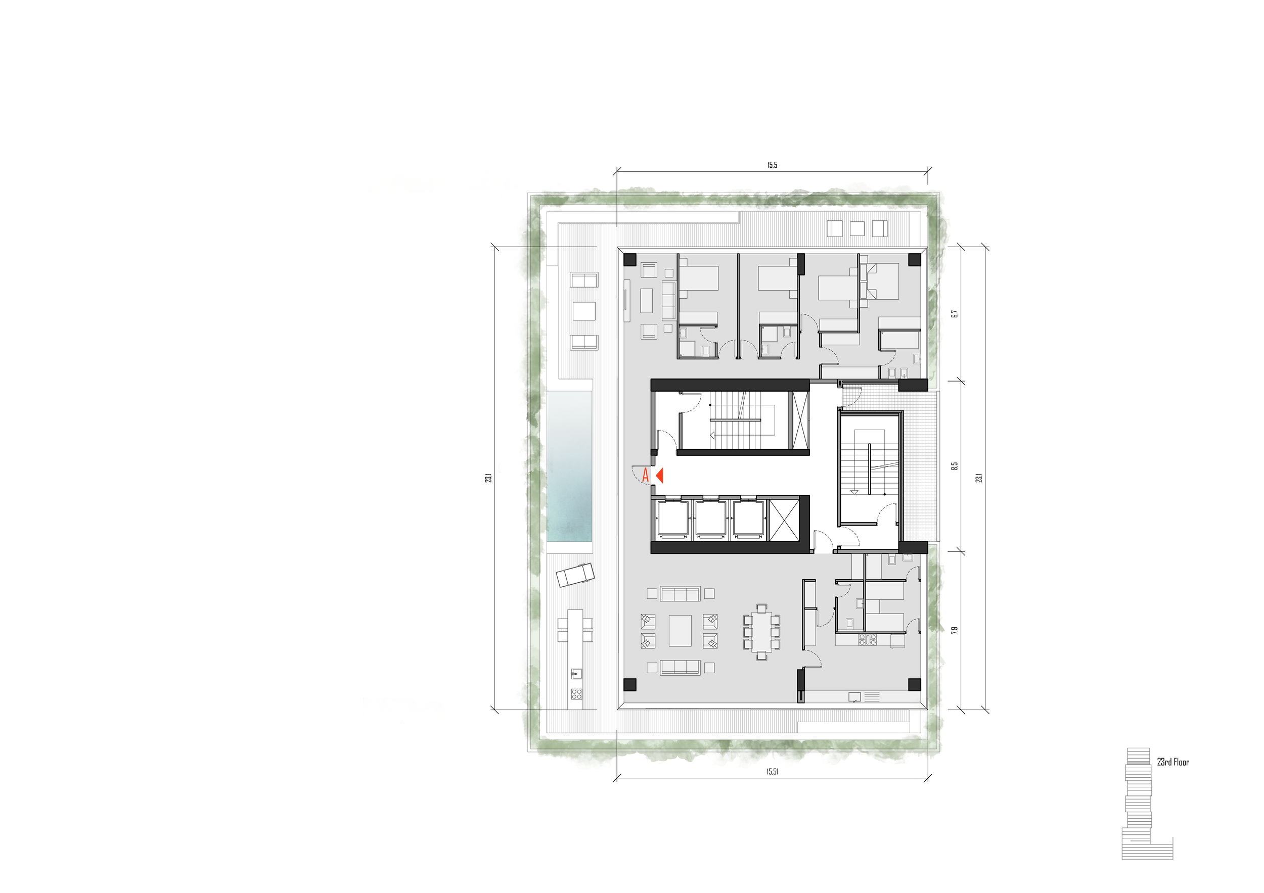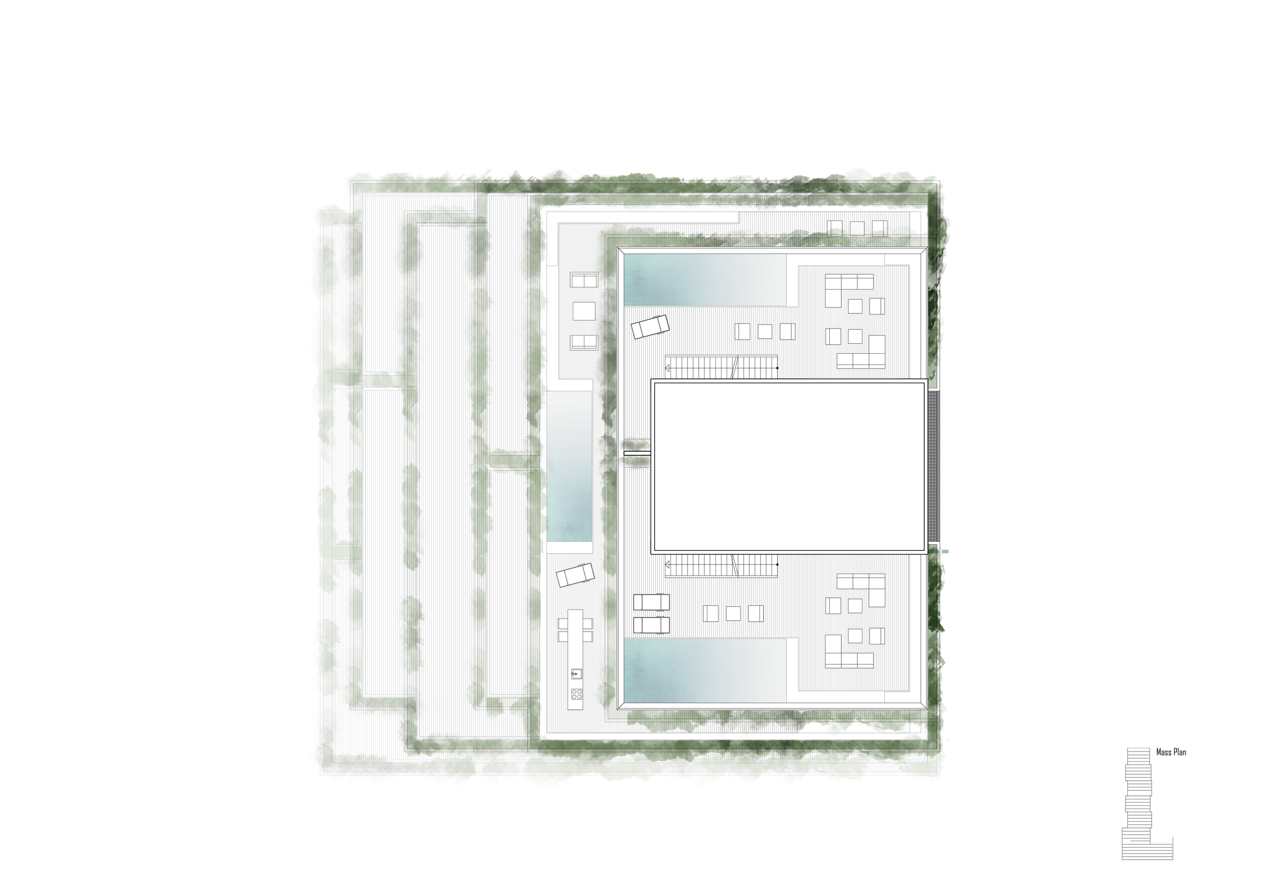UPTOWN
Uptown is a 23,500-m2 residential project in the center of Beirut. Rising from the historic city fabric and situated at the intersection of Hamra and Clemenceau districts; Uptown creates an exciting and diverse vertical city to house the urban creative community. With its iconic volumetric play, it sets a new standard for avant-garde architecture in the city skyline.
Location Beirut | Lebanon
Type Commission
Program Mixed-Use
Size 23,500 SQM
Entrance Landscape into the building
A series of vast terraces and roof gardens populate the blocks, offering a diversity of high-quality landscape amenity spaces. The penthouse terraces on the other hand are sensualized with swimming pools overlooking the spectacular city view.
Elevational View highlighting the Building Façade
A diverse mix of high-quality residential units ranging from luxurious penthouses to modern medium-sized apartments sets the scene for a modern, inspiring and sustainable living environment. The staggered volumes provide panoramic views of the sea and mountains.
Aerial View of Uptown
Complementing the terraces is the façade comprising of an outer layer of thin louvers, adding a touch of vertical elegance to the blocks, and an inner strip of vegetation adding a layer of light flora along with the façade glazing.
Interior Views
Floor Plans

