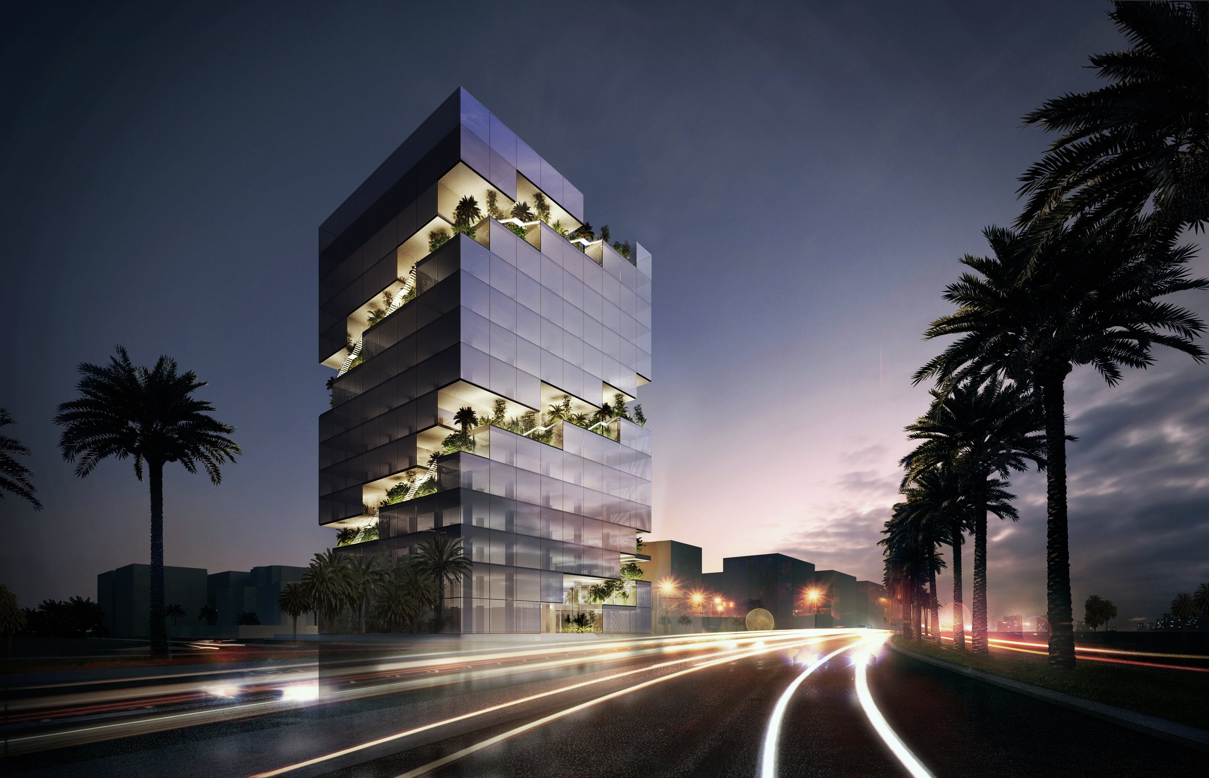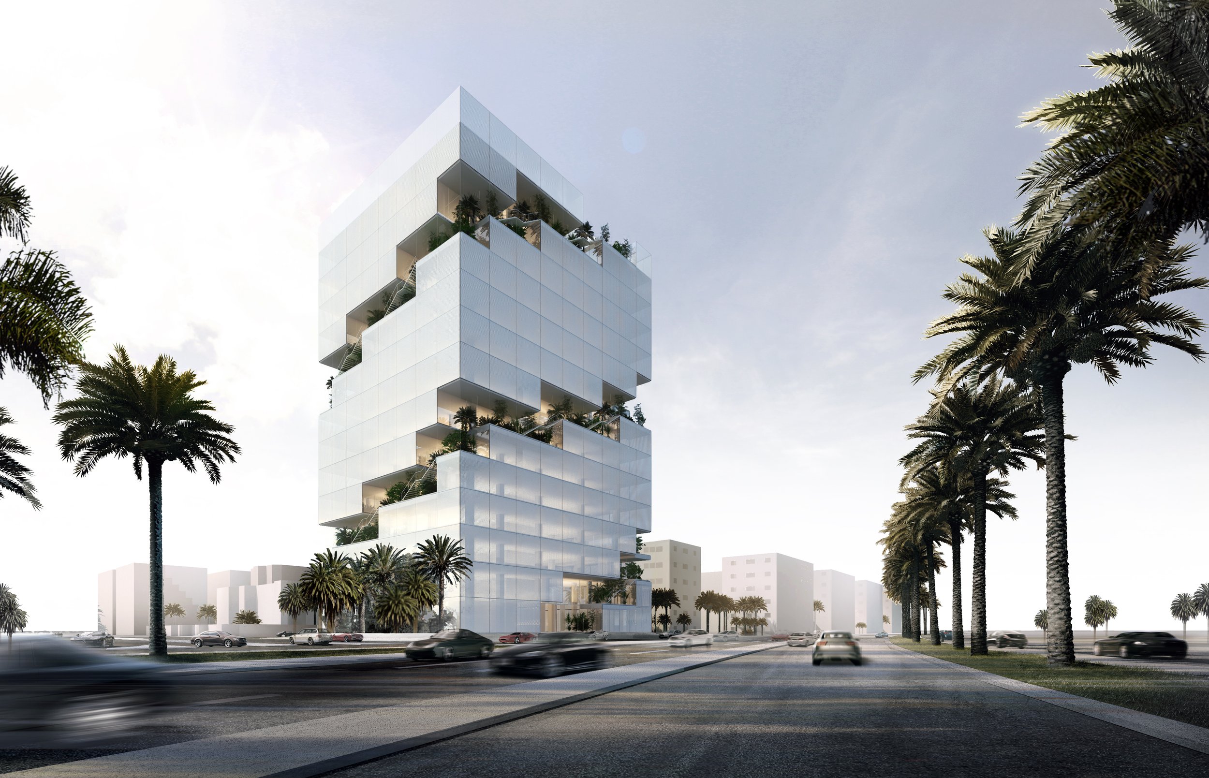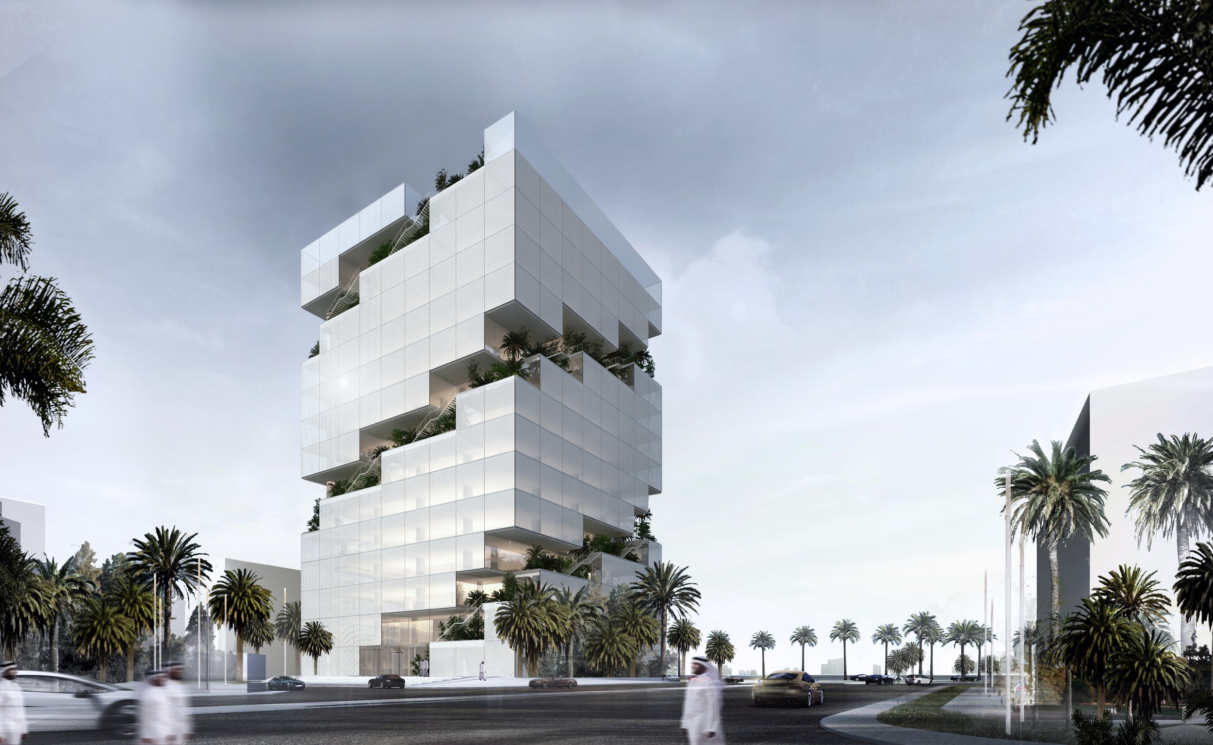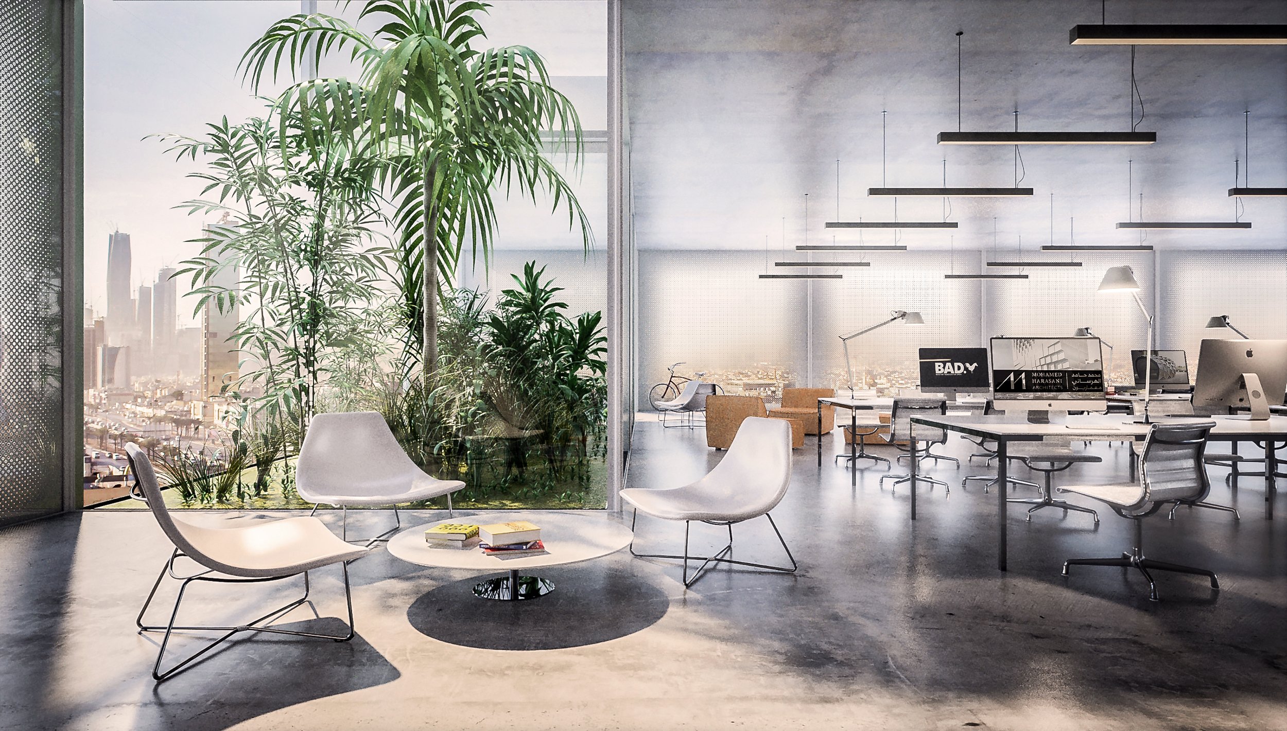WRK
Street View of WRK
The building is located on one of the foremost streets of Jeddah city. Providing 8,000 m2 of office spaces and healthcare facilities. The building offers highly flexible and adaptable floor plates while also creating a unique and iconic silhouette that distinguishes the building within the city skyline.
Location Jeddah | Saudi Arabia
Type Commission
Program Offices
Size 8,000 SQM
Street View of WRK
Two distinct massing and facade treatments were developed for the client, creating individual characters while maintaining a compact and efficient building volume. Rounded down to a single treatment, Stacked gardens helically accentuate the translucent pixelated building, providing a touch of enlivening flora on each level in an otherwise dry environment. The outdoor staircase serving as fire escape connects the various levels of the green helix, creating a single being of flora choking the rigidity of the office spaces.
Interior View of Office Spaces




